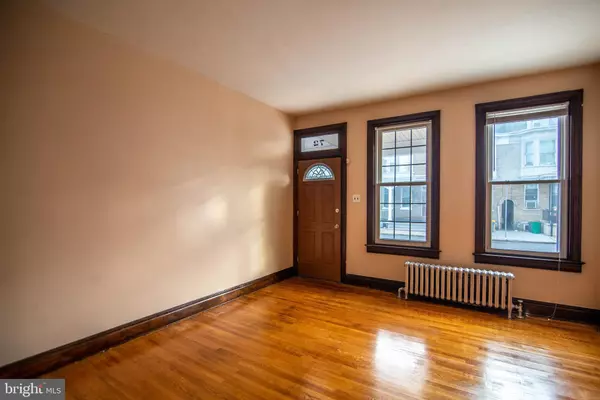$122,250
$124,990
2.2%For more information regarding the value of a property, please contact us for a free consultation.
72 N TREMONT ST York, PA 17403
5 Beds
1 Bath
1,746 SqFt
Key Details
Sold Price $122,250
Property Type Townhouse
Sub Type Interior Row/Townhouse
Listing Status Sold
Purchase Type For Sale
Square Footage 1,746 sqft
Price per Sqft $70
Subdivision York City
MLS Listing ID PAYK2032824
Sold Date 12/15/22
Style Colonial
Bedrooms 5
Full Baths 1
HOA Y/N N
Abv Grd Liv Area 1,746
Originating Board BRIGHT
Year Built 1900
Annual Tax Amount $2,934
Tax Year 2022
Lot Size 1,586 Sqft
Acres 0.04
Property Description
Nice 3-story brick townhouse. Spacious 5 bedrooms. formal dining room, living room, eat-in kitchen, and front porch. Nicely painted exterior trim. Hardwood floors. Wood pillars between dining & living rooms. Fenced backyard. Convenient location and in good condition. Full basement enclosed rear porch. Possible off-space parking in the backyard.
Location
State PA
County York
Area York City (15201)
Zoning RESIDENTIAL
Rooms
Other Rooms Living Room, Dining Room, Primary Bedroom, Bedroom 2, Bedroom 3, Bedroom 4, Bedroom 5, Kitchen, Other
Basement Full, Unfinished
Interior
Interior Features Combination Dining/Living
Hot Water Natural Gas
Heating Radiator
Cooling Window Unit(s)
Flooring Hardwood, Tile/Brick
Equipment Oven/Range - Gas, Refrigerator
Appliance Oven/Range - Gas, Refrigerator
Heat Source Natural Gas
Laundry Basement
Exterior
Exterior Feature Porch(es), Balcony, Brick
Fence Rear
Water Access N
View City
Roof Type Asphalt,Shingle
Accessibility None
Porch Porch(es), Balcony, Brick
Garage N
Building
Story 3
Foundation Stone
Sewer Public Sewer
Water Public
Architectural Style Colonial
Level or Stories 3
Additional Building Above Grade, Below Grade
New Construction N
Schools
Middle Schools Hannah Penn
High Schools William Penn
School District York City
Others
Senior Community No
Tax ID 12-372-07-0037-00-00000
Ownership Fee Simple
SqFt Source Assessor
Security Features Carbon Monoxide Detector(s),Smoke Detector
Acceptable Financing Cash, Conventional, FHA, VA
Listing Terms Cash, Conventional, FHA, VA
Financing Cash,Conventional,FHA,VA
Special Listing Condition Standard
Read Less
Want to know what your home might be worth? Contact us for a FREE valuation!

Our team is ready to help you sell your home for the highest possible price ASAP

Bought with Roberto Carlos Perez • Berkshire Hathaway HomeServices Homesale Realty

GET MORE INFORMATION





