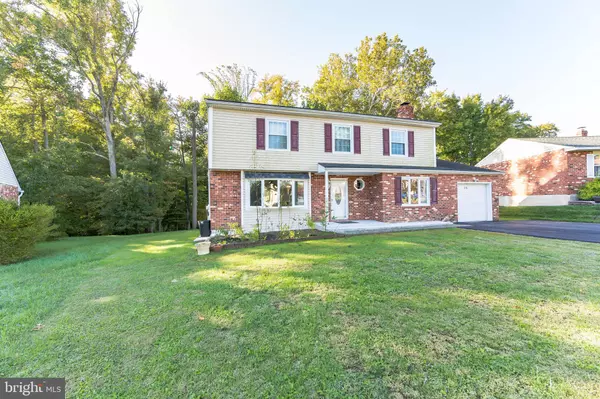$363,000
$363,000
For more information regarding the value of a property, please contact us for a free consultation.
36 HEATHER RD Newark, DE 19702
4 Beds
3 Baths
2,075 SqFt
Key Details
Sold Price $363,000
Property Type Single Family Home
Sub Type Detached
Listing Status Sold
Purchase Type For Sale
Square Footage 2,075 sqft
Price per Sqft $174
Subdivision Heather Woods
MLS Listing ID DENC2032700
Sold Date 12/02/22
Style Colonial
Bedrooms 4
Full Baths 2
Half Baths 1
HOA Y/N N
Abv Grd Liv Area 2,075
Originating Board BRIGHT
Year Built 1978
Annual Tax Amount $3,058
Tax Year 2022
Lot Size 0.290 Acres
Acres 0.29
Lot Dimensions 55.60 x 179.10
Property Description
WELCOME HOME!! 36 Heather Rd is a gardeners delight, with multiple areas to grow all your favorite vegetables! This property is located just minutes from Rt 40 and is central located among all the major roadways, shopping, and restaurants areas. This home sits a large lot backing up to a wooded area with a creek view to be enjoyed from the kitchen/dining area or under the gazebo with a wood stove located on adjacent patio. The kitchen has been recently updated with granite countertops, stainless steel appliances (2021), and includes a convenient peninsula for extra counter space and storage. This home also includes newer HVAC (2012) and roof (2014), a main floor laundry area, a wood burning fireplace, as well as entry into home from the attached garage. Upstairs you'll find, new carpet (2021), a full hall bathroom, and four spacious bedrooms including a main bedroom with an en suite bathroom and a large walk-in closet! Don't miss out on an amazing opportunity! Schedule your showing today! Property to convey in As-Is condition.
Location
State DE
County New Castle
Area Newark/Glasgow (30905)
Zoning NC6.5
Rooms
Other Rooms Living Room, Dining Room, Primary Bedroom, Bedroom 2, Bedroom 3, Bedroom 4, Kitchen, Family Room, Laundry
Basement Full, Unfinished
Interior
Interior Features Recessed Lighting, Carpet, Ceiling Fan(s), Upgraded Countertops, Walk-in Closet(s), Wood Floors
Hot Water Electric
Heating Heat Pump(s)
Cooling Central A/C
Flooring Hardwood, Tile/Brick, Carpet
Fireplaces Number 1
Fireplaces Type Brick, Stone
Equipment Built-In Microwave, Built-In Range, Dishwasher, Disposal, Energy Efficient Appliances, Exhaust Fan, Freezer, Icemaker, Refrigerator, Stainless Steel Appliances
Fireplace Y
Window Features Energy Efficient
Appliance Built-In Microwave, Built-In Range, Dishwasher, Disposal, Energy Efficient Appliances, Exhaust Fan, Freezer, Icemaker, Refrigerator, Stainless Steel Appliances
Heat Source Electric
Laundry Common, Hookup, Main Floor
Exterior
Parking Features Garage - Front Entry, Garage Door Opener
Garage Spaces 3.0
Water Access N
View Creek/Stream, Trees/Woods
Roof Type Architectural Shingle
Accessibility None
Attached Garage 1
Total Parking Spaces 3
Garage Y
Building
Story 2
Foundation Block
Sewer Public Sewer
Water Public
Architectural Style Colonial
Level or Stories 2
Additional Building Above Grade, Below Grade
Structure Type Dry Wall
New Construction N
Schools
Elementary Schools Oberle
Middle Schools Gauger-Cobbs
High Schools Glasgow
School District Christina
Others
Pets Allowed Y
Senior Community No
Tax ID 11-019.20-076
Ownership Fee Simple
SqFt Source Assessor
Acceptable Financing FHA, Conventional, Cash, VA
Listing Terms FHA, Conventional, Cash, VA
Financing FHA,Conventional,Cash,VA
Special Listing Condition Standard
Pets Allowed No Pet Restrictions
Read Less
Want to know what your home might be worth? Contact us for a FREE valuation!

Our team is ready to help you sell your home for the highest possible price ASAP

Bought with Janiece Carmichael • EXP Realty, LLC

GET MORE INFORMATION





