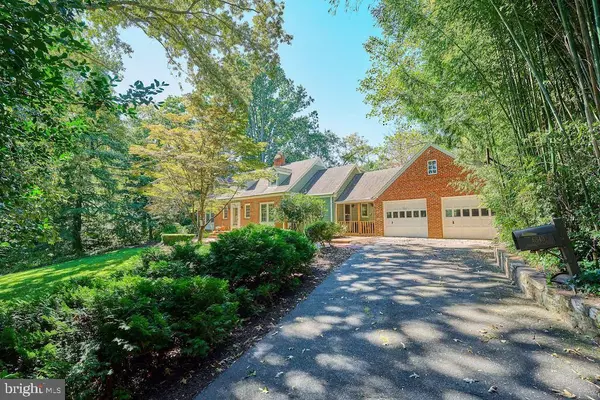$747,000
$785,000
4.8%For more information regarding the value of a property, please contact us for a free consultation.
6343 NICHOLSON ST Falls Church, VA 22044
4 Beds
3 Baths
2,394 SqFt
Key Details
Sold Price $747,000
Property Type Single Family Home
Sub Type Detached
Listing Status Sold
Purchase Type For Sale
Square Footage 2,394 sqft
Price per Sqft $312
Subdivision Buffalo Hill
MLS Listing ID VAFX2096988
Sold Date 11/21/22
Style Cape Cod
Bedrooms 4
Full Baths 3
HOA Y/N N
Abv Grd Liv Area 2,394
Originating Board BRIGHT
Year Built 1947
Annual Tax Amount $9,699
Tax Year 2022
Lot Size 0.701 Acres
Acres 0.7
Property Description
**OPEN HOUSE Sunday, 10/23 from 1-3pm** Motivated seller! Back on the market - buyer's remorse! Expanded storybook cape cod lovingly owned by one family since the 1990s. 4/5 bedrooms, 3 full bathrooms over 3 finished levels with approximately 3,000 square feet. Main level features gracious living + dining spaces, hardwood floors, 3 good sized bedrooms and 2 full bathrooms. The upper level provides a spacious owner's suite with NEW designer bathroom! Bonus upper level den, home office, or baby's room opposite the owner's suite. Lots of attic eave storage space, too! Lower level recreation room is newly refinished with new insulation, new drywall and new luxury vinyl flooring! Idyllic lot- 3/4 acre - with English garden touches! Enchanting front brick walkway accents front sitting area. Covered portico porch adjacent to both side kitchen entrance and garage. Detached 2 car garage is over 500 square feet with additional attic space for storage. Back patio. Back yard would be perfect for a new pool! Easy access to Rt 7, Rt 50, DC, downtown Arlington, Amazon HQ. Alexandria.
Location
State VA
County Fairfax
Zoning 130
Rooms
Other Rooms Living Room, Dining Room, Primary Bedroom, Sitting Room, Bedroom 2, Bedroom 3, Kitchen, Den, Bedroom 1, Laundry, Recreation Room, Attic, Primary Bathroom
Basement Improved, Windows, Fully Finished
Main Level Bedrooms 3
Interior
Interior Features Attic, Built-Ins, Carpet, Ceiling Fan(s), Dining Area, Entry Level Bedroom, Floor Plan - Open, Floor Plan - Traditional, Formal/Separate Dining Room, Kitchen - Country, Pantry, Recessed Lighting, Skylight(s), Tub Shower, Upgraded Countertops, Window Treatments, Wood Floors
Hot Water Natural Gas
Heating Radiator
Cooling Central A/C
Flooring Hardwood, Luxury Vinyl Tile, Partially Carpeted
Fireplaces Number 1
Equipment Built-In Microwave, Dishwasher, Disposal, Oven/Range - Electric, Refrigerator, Stainless Steel Appliances, Washer - Front Loading, Water Heater, Dryer - Front Loading
Window Features Skylights,Screens,Replacement
Appliance Built-In Microwave, Dishwasher, Disposal, Oven/Range - Electric, Refrigerator, Stainless Steel Appliances, Washer - Front Loading, Water Heater, Dryer - Front Loading
Heat Source Natural Gas
Laundry Basement, Has Laundry
Exterior
Exterior Feature Patio(s), Porch(es), Breezeway
Parking Features Additional Storage Area, Garage - Front Entry, Oversized
Garage Spaces 2.0
Water Access N
Accessibility None
Porch Patio(s), Porch(es), Breezeway
Total Parking Spaces 2
Garage Y
Building
Story 3
Foundation Block
Sewer Public Sewer
Water Public
Architectural Style Cape Cod
Level or Stories 3
Additional Building Above Grade, Below Grade
New Construction N
Schools
Elementary Schools Sleepy Hollow
Middle Schools Glasgow
High Schools Justice
School District Fairfax County Public Schools
Others
Senior Community No
Tax ID 0513 13 0064
Ownership Fee Simple
SqFt Source Assessor
Special Listing Condition Standard
Read Less
Want to know what your home might be worth? Contact us for a FREE valuation!

Our team is ready to help you sell your home for the highest possible price ASAP

Bought with Darren E Robertson • Samson Properties

GET MORE INFORMATION





