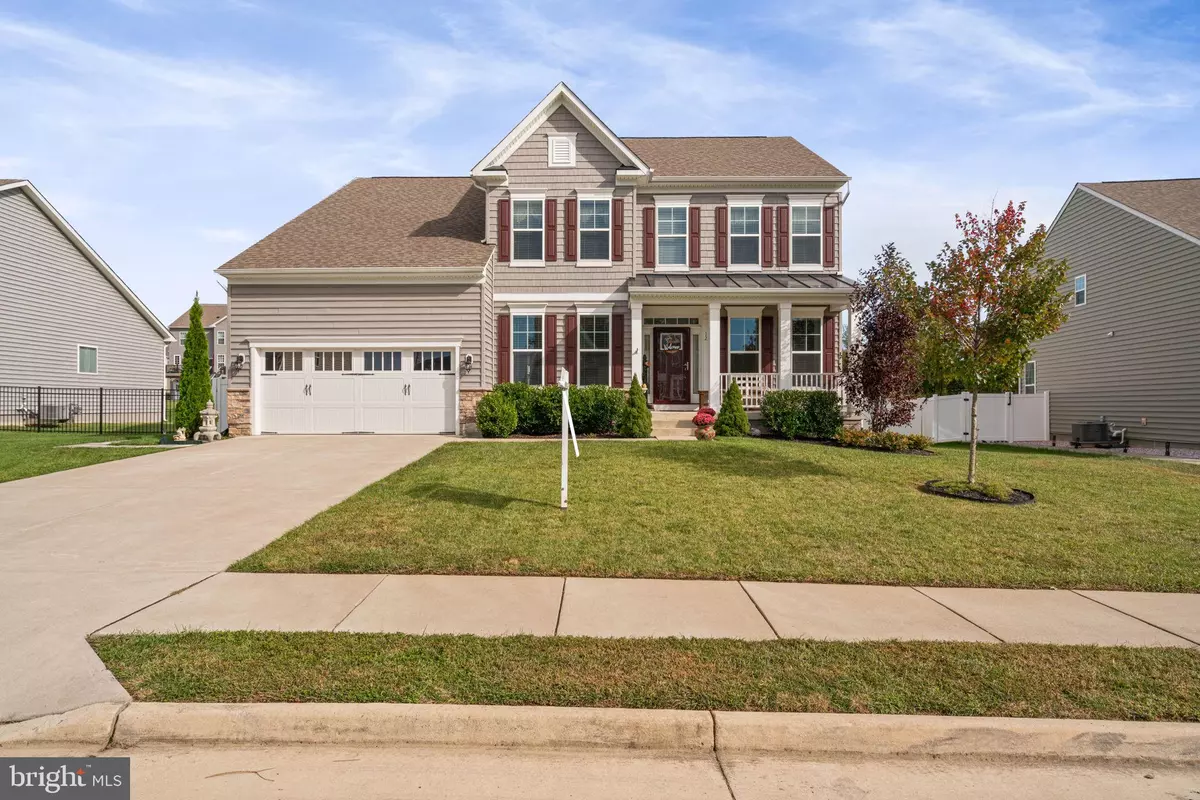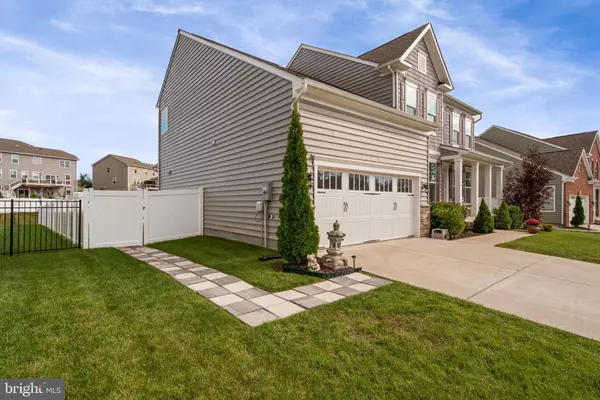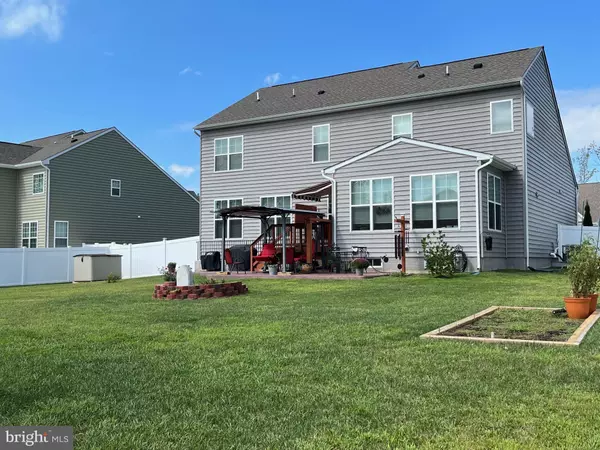$650,000
$660,000
1.5%For more information regarding the value of a property, please contact us for a free consultation.
12 HOLLYCREST PL Stafford, VA 22554
4 Beds
4 Baths
3,111 SqFt
Key Details
Sold Price $650,000
Property Type Single Family Home
Sub Type Detached
Listing Status Sold
Purchase Type For Sale
Square Footage 3,111 sqft
Price per Sqft $208
Subdivision Shelton Woods
MLS Listing ID VAST2015348
Sold Date 11/15/22
Style Traditional
Bedrooms 4
Full Baths 3
Half Baths 1
HOA Fees $88/mo
HOA Y/N Y
Abv Grd Liv Area 3,111
Originating Board BRIGHT
Year Built 2018
Annual Tax Amount $4,676
Tax Year 2022
Lot Size 0.299 Acres
Acres 0.3
Property Description
Big price reduction and $10,000 in closing costs with a full-price offer! The home was built in 2018 and is located in the Shelton Woods subdivision off Courthouse Road. The house has lovely curb appeal with an inviting front porch and a stone water table. Located on a cul de sac and has a large level fenced backyard. The owner added a deck off the morning room with an awning for those sunny afternoons; step down to a covered patio! If you have ever dreamed of adding a pool to the backyard, this is the lot you want! Inside, the floor plan is an open concept and offers a formal living room and dining room as well as a study, great room, morning room, and a fantastic gourmet kitchen with stainless steel appliances, a large island, laundry room, and a half bath on the main level. Upstairs there are four bedrooms and three full baths. The primary suite is large and on the back of the home overlooking the backyard. Head to the lower level features a walk-up to the backyard and an egress window for a future legal bedroom. The lower level is ready for your custom designs. The owner has added an osmosis water filtrations system, a whole-house air scrubber, a humidifier, custom-neutral paint, and blinds. The builder's structural warranty will pass to the new owners and has six more years remaining.
Location
State VA
County Stafford
Zoning R1
Rooms
Basement Walkout Stairs, Unfinished
Interior
Interior Features Recessed Lighting, Kitchen - Gourmet, Kitchen - Island, Formal/Separate Dining Room, Floor Plan - Open, Family Room Off Kitchen, Dining Area
Hot Water Natural Gas
Cooling Central A/C
Equipment Built-In Microwave, Disposal, Humidifier, Stainless Steel Appliances
Furnishings No
Fireplace N
Appliance Built-In Microwave, Disposal, Humidifier, Stainless Steel Appliances
Heat Source Natural Gas
Laundry Main Floor
Exterior
Exterior Feature Deck(s), Patio(s)
Parking Features Garage - Front Entry
Garage Spaces 4.0
Fence Rear
Utilities Available Cable TV Available
Amenities Available Tot Lots/Playground
Water Access N
View Trees/Woods, Garden/Lawn
Roof Type Asphalt
Street Surface Black Top
Accessibility None
Porch Deck(s), Patio(s)
Road Frontage State
Attached Garage 2
Total Parking Spaces 4
Garage Y
Building
Lot Description Level, Rear Yard, Cul-de-sac
Story 3
Foundation Concrete Perimeter
Sewer Public Sewer
Water Public
Architectural Style Traditional
Level or Stories 3
Additional Building Above Grade, Below Grade
New Construction N
Schools
School District Stafford County Public Schools
Others
HOA Fee Include Common Area Maintenance
Senior Community No
Tax ID 28P 2 33
Ownership Fee Simple
SqFt Source Assessor
Acceptable Financing Conventional, Cash, FHA, VA
Horse Property N
Listing Terms Conventional, Cash, FHA, VA
Financing Conventional,Cash,FHA,VA
Special Listing Condition Standard
Read Less
Want to know what your home might be worth? Contact us for a FREE valuation!

Our team is ready to help you sell your home for the highest possible price ASAP

Bought with Gay Len Ashley • Ashley Realty Group

GET MORE INFORMATION





