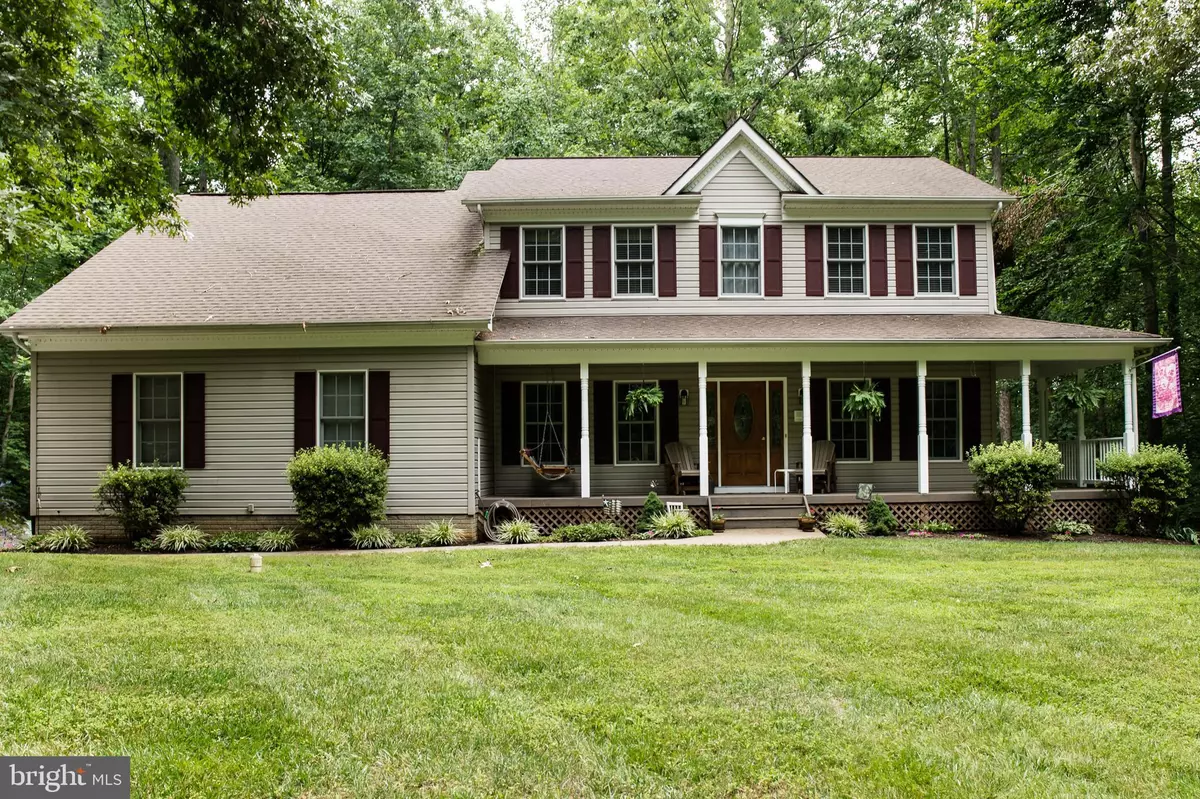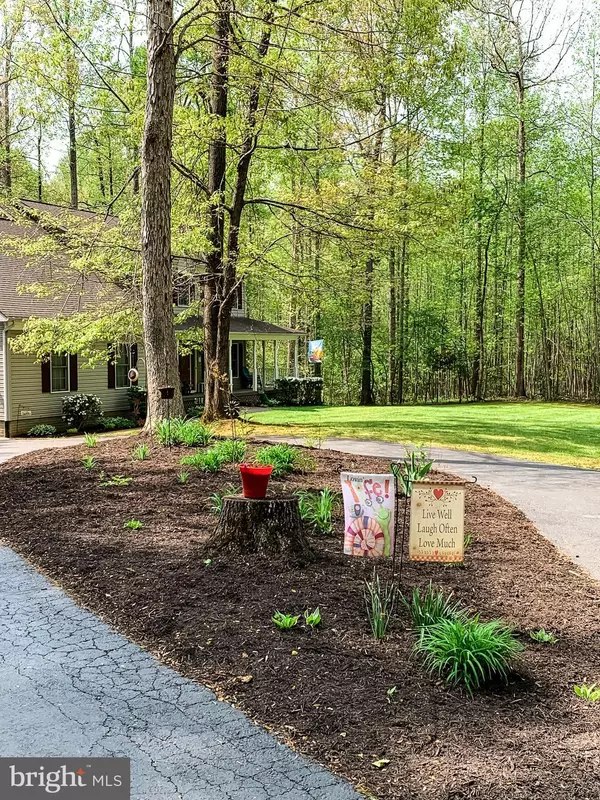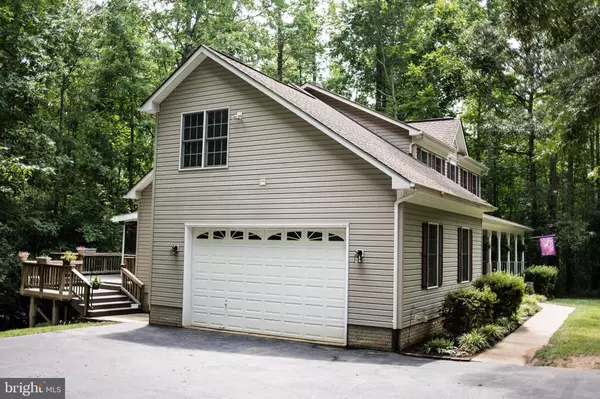$530,000
$559,990
5.4%For more information regarding the value of a property, please contact us for a free consultation.
520 STEFANIGA RD Stafford, VA 22556
4 Beds
3 Baths
2,396 SqFt
Key Details
Sold Price $530,000
Property Type Single Family Home
Sub Type Detached
Listing Status Sold
Purchase Type For Sale
Square Footage 2,396 sqft
Price per Sqft $221
Subdivision None Available
MLS Listing ID VAST2015018
Sold Date 11/14/22
Style Colonial
Bedrooms 4
Full Baths 2
Half Baths 1
HOA Y/N N
Abv Grd Liv Area 2,396
Originating Board BRIGHT
Year Built 2001
Annual Tax Amount $3,833
Tax Year 2022
Lot Size 3.284 Acres
Acres 3.28
Property Description
Welcome home to this lovely Stafaniga estate home situated on 3.28 beautiful, secluded, wooded acres. This spacious colonial is close to all major shopping but far enough away to have a quiet country feel. The home has 4 bedrooms and 2.5 baths in a full unfinished basement that you can finish the way you would like (basement has roughed-in plumbing for a full bathroom). The front porch wraps around to the back deck which is over 1,000 square feet including a 12x20 screened-in porch and BBQ grill area. Oversized 2-car attached garage has 9 ft. tall garage door opening and enough height (12 ft.) for a car lift. The driveway is paved and has ample parking areas. The home is located in the Margaret Brent Elementary, Rodney Thompson Middle, and Mountain View High school districts. Has a propane range, hot water heater, and fireplace. Hook up for the dryer is electric.
Location
State VA
County Stafford
Zoning A1
Rooms
Other Rooms Dining Room, Primary Bedroom, Kitchen, Family Room, Foyer, Laundry, Office
Basement Full, Walkout Level, Rough Bath Plumb, Windows
Interior
Interior Features Breakfast Area, Ceiling Fan(s), Upgraded Countertops, Dining Area, Pantry, Walk-in Closet(s)
Hot Water Propane
Heating Zoned, Heat Pump - Gas BackUp, Central
Cooling Central A/C, Zoned
Flooring Carpet, Wood, Other
Fireplaces Number 1
Fireplaces Type Gas/Propane, Insert
Equipment Dishwasher, Disposal, Exhaust Fan, Oven/Range - Gas, Intercom, Microwave, Refrigerator
Fireplace Y
Appliance Dishwasher, Disposal, Exhaust Fan, Oven/Range - Gas, Intercom, Microwave, Refrigerator
Heat Source Electric, Propane - Leased
Laundry Hookup
Exterior
Exterior Feature Deck(s), Porch(es), Wrap Around, Screened
Parking Features Garage Door Opener, Inside Access, Oversized
Garage Spaces 2.0
Water Access N
View Trees/Woods
Roof Type Shingle
Accessibility None
Porch Deck(s), Porch(es), Wrap Around, Screened
Attached Garage 2
Total Parking Spaces 2
Garage Y
Building
Lot Description Backs to Trees
Story 2
Foundation Concrete Perimeter
Sewer Private Septic Tank
Water Well
Architectural Style Colonial
Level or Stories 2
Additional Building Above Grade, Below Grade
Structure Type 9'+ Ceilings,Dry Wall
New Construction N
Schools
Elementary Schools Margaret Brent
Middle Schools Rodney E Thompson
High Schools Mountain View
School District Stafford County Public Schools
Others
Senior Community No
Tax ID 27G 2 5
Ownership Fee Simple
SqFt Source Assessor
Security Features Smoke Detector
Special Listing Condition Standard
Read Less
Want to know what your home might be worth? Contact us for a FREE valuation!

Our team is ready to help you sell your home for the highest possible price ASAP

Bought with Lisa Nelson • Berkshire Hathaway HomeServices PenFed Realty
GET MORE INFORMATION





