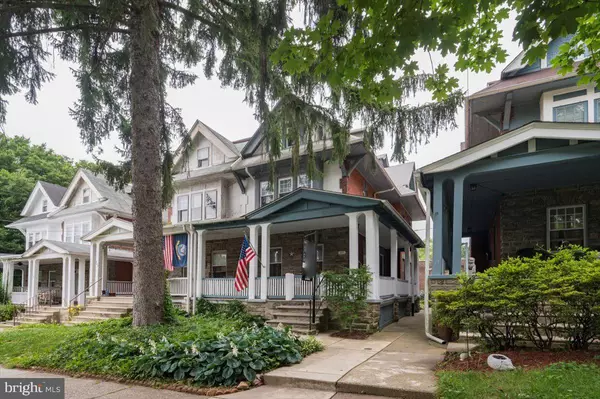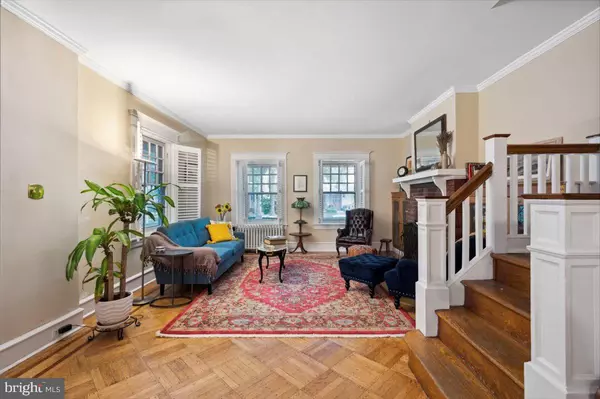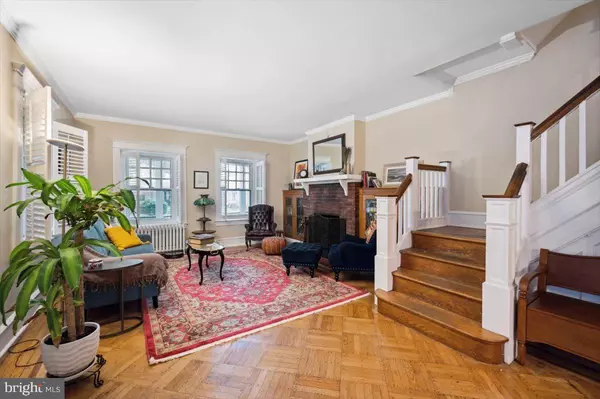$525,000
$525,000
For more information regarding the value of a property, please contact us for a free consultation.
207 E WILLOW GROVE AVE Philadelphia, PA 19118
5 Beds
3 Baths
2,063 SqFt
Key Details
Sold Price $525,000
Property Type Single Family Home
Sub Type Twin/Semi-Detached
Listing Status Sold
Purchase Type For Sale
Square Footage 2,063 sqft
Price per Sqft $254
Subdivision Chestnut Hill
MLS Listing ID PAPH2156088
Sold Date 10/27/22
Style Traditional
Bedrooms 5
Full Baths 3
HOA Y/N N
Abv Grd Liv Area 2,063
Originating Board BRIGHT
Year Built 1925
Annual Tax Amount $6,435
Tax Year 2023
Lot Size 2,483 Sqft
Acres 0.06
Lot Dimensions 25.00 x 100.00
Property Description
Welcome to 207 E. Willow Grove Ave! A Charming and well maintained 5 bedroom 3 Full bathroom home in the heart of Chestnut Hill! This spacious 3 story home feels more like a single home with its side entrance, high ceilings and original details throughout. Upon entry, you are greeted by a beautiful open living space with an open staircase, parquet hardwood floors, wood burning fireplace, original built in bookcases, large windows with deep window sills and new window treatments. The dining room has wonderful original details with leaded glass doors on two storage closets/cabinets, incredible detailed moldings and wonderful space for gathering. The kitchen has been recently updated and has brand new stainless steel appliances and leads to the mudroom, laundry room, and back yard. The second floor features a very wide hallway with access to a back staircase to the kitchen, three spacious and bright bedrooms and one full bathroom with a claw foot tub. The third floor offers two additional bedrooms and a full bath. Enjoy the outdoors in the delightful and low maintenance back garden or on the wrap around front porch. A block to Germantown Avenue, enjoy all the offerings and conveniences of living in Chestnut Hill. Close to Wissahickon Trails, The Morris Arboretum, Woodmere Art Museum and so much more.
Location
State PA
County Philadelphia
Area 19118 (19118)
Zoning RSA3
Direction Southeast
Rooms
Basement Unfinished, Walkout Stairs
Interior
Interior Features Butlers Pantry, Dining Area, Double/Dual Staircase, Floor Plan - Traditional, Formal/Separate Dining Room, Window Treatments
Hot Water Natural Gas
Heating Radiator
Cooling Window Unit(s)
Flooring Hardwood
Fireplaces Number 1
Fireplaces Type Wood
Equipment Stainless Steel Appliances, Refrigerator, Oven/Range - Gas, Dryer, Dishwasher, Washer
Furnishings No
Fireplace Y
Appliance Stainless Steel Appliances, Refrigerator, Oven/Range - Gas, Dryer, Dishwasher, Washer
Heat Source Natural Gas
Laundry Main Floor
Exterior
Exterior Feature Porch(es), Deck(s), Wrap Around
Utilities Available Natural Gas Available, Electric Available
Water Access N
Roof Type Shingle
Accessibility None
Porch Porch(es), Deck(s), Wrap Around
Garage N
Building
Story 3
Foundation Stone
Sewer Public Sewer
Water Public
Architectural Style Traditional
Level or Stories 3
Additional Building Above Grade, Below Grade
New Construction N
Schools
School District The School District Of Philadelphia
Others
Pets Allowed Y
Senior Community No
Tax ID 091088400
Ownership Fee Simple
SqFt Source Assessor
Acceptable Financing Conventional, Cash
Horse Property N
Listing Terms Conventional, Cash
Financing Conventional,Cash
Special Listing Condition Standard
Pets Allowed No Pet Restrictions
Read Less
Want to know what your home might be worth? Contact us for a FREE valuation!

Our team is ready to help you sell your home for the highest possible price ASAP

Bought with Lisa M Murphy • Compass RE

GET MORE INFORMATION





