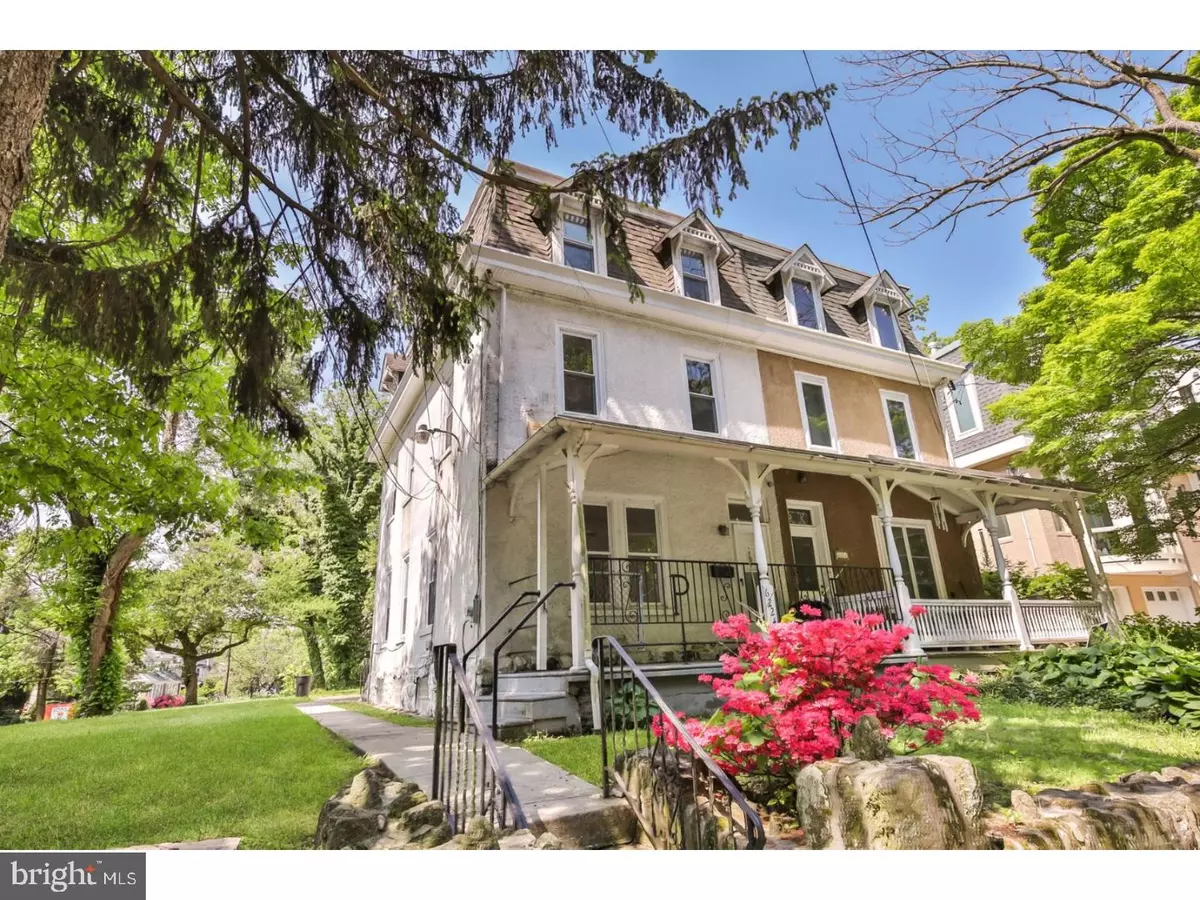$229,000
$229,000
For more information regarding the value of a property, please contact us for a free consultation.
6224 WISSAHICKON AVE Philadelphia, PA 19144
5 Beds
3 Baths
2,412 SqFt
Key Details
Sold Price $229,000
Property Type Single Family Home
Sub Type Twin/Semi-Detached
Listing Status Sold
Purchase Type For Sale
Square Footage 2,412 sqft
Price per Sqft $94
Subdivision Blue Bell Hill
MLS Listing ID 1001486110
Sold Date 06/22/18
Style Victorian,Straight Thru
Bedrooms 5
Full Baths 3
HOA Y/N N
Abv Grd Liv Area 2,412
Originating Board TREND
Year Built 1928
Tax Year 2018
Lot Size 6,583 Sqft
Acres 0.15
Lot Dimensions 63X138
Property Description
This stately and wonderfully spacious three story 90 year old twin with Victorian characteristics is situated on a pretty corner lot across from Fairmount Park in delightful Blue Bell Hill. Natural light floods the open combined living room and dining area with three exposures. Note how high the ceilings are in this area and throughout the house. The large kitchen is decidedly eat-in and fully equipped. Adjoining the kitchen is a good size mud room and full bathroom. The pretty staircase in the living room with original banister and carved spindles leads to the second floor with three bedrooms and a full bathroom and continues to the third floor with two more bedrooms and another full bathroom. There are numerous replacement windows throughout and both the furnace and the hot water heater were replaced five years ago. With its airy front porch and expansive side and rear yards the home offers great curb appeal. 6224 Wissahickon Ave needs updating and is being sold "as is". But the home's many desirable features and its superb location in a charming neighborhood with Fairmount Park close at hand, historic Rittenhouse Town just down the street and center city only 15 minutes away make it a great purchase opportunity at a reasonable price.
Location
State PA
County Philadelphia
Area 19144 (19144)
Zoning RSA3
Rooms
Other Rooms Living Room, Primary Bedroom, Bedroom 2, Bedroom 3, Kitchen, Bedroom 1, Other
Basement Full, Unfinished
Interior
Interior Features Ceiling Fan(s), Stall Shower, Kitchen - Eat-In
Hot Water Natural Gas
Heating Gas, Hot Water
Cooling None
Flooring Fully Carpeted
Equipment Dishwasher, Disposal
Fireplace N
Window Features Replacement
Appliance Dishwasher, Disposal
Heat Source Natural Gas
Laundry Basement
Exterior
Exterior Feature Porch(es)
Water Access N
Accessibility None
Porch Porch(es)
Garage N
Building
Lot Description Level, Rear Yard, SideYard(s)
Story 3+
Foundation Stone
Sewer Public Sewer
Water Public
Architectural Style Victorian, Straight Thru
Level or Stories 3+
Additional Building Above Grade
New Construction N
Schools
School District The School District Of Philadelphia
Others
Senior Community No
Tax ID 213262077
Ownership Fee Simple
Security Features Security System
Acceptable Financing Conventional, VA, FHA 203(b)
Listing Terms Conventional, VA, FHA 203(b)
Financing Conventional,VA,FHA 203(b)
Read Less
Want to know what your home might be worth? Contact us for a FREE valuation!

Our team is ready to help you sell your home for the highest possible price ASAP

Bought with Kara L Markley • Wagner Real Estate

GET MORE INFORMATION





