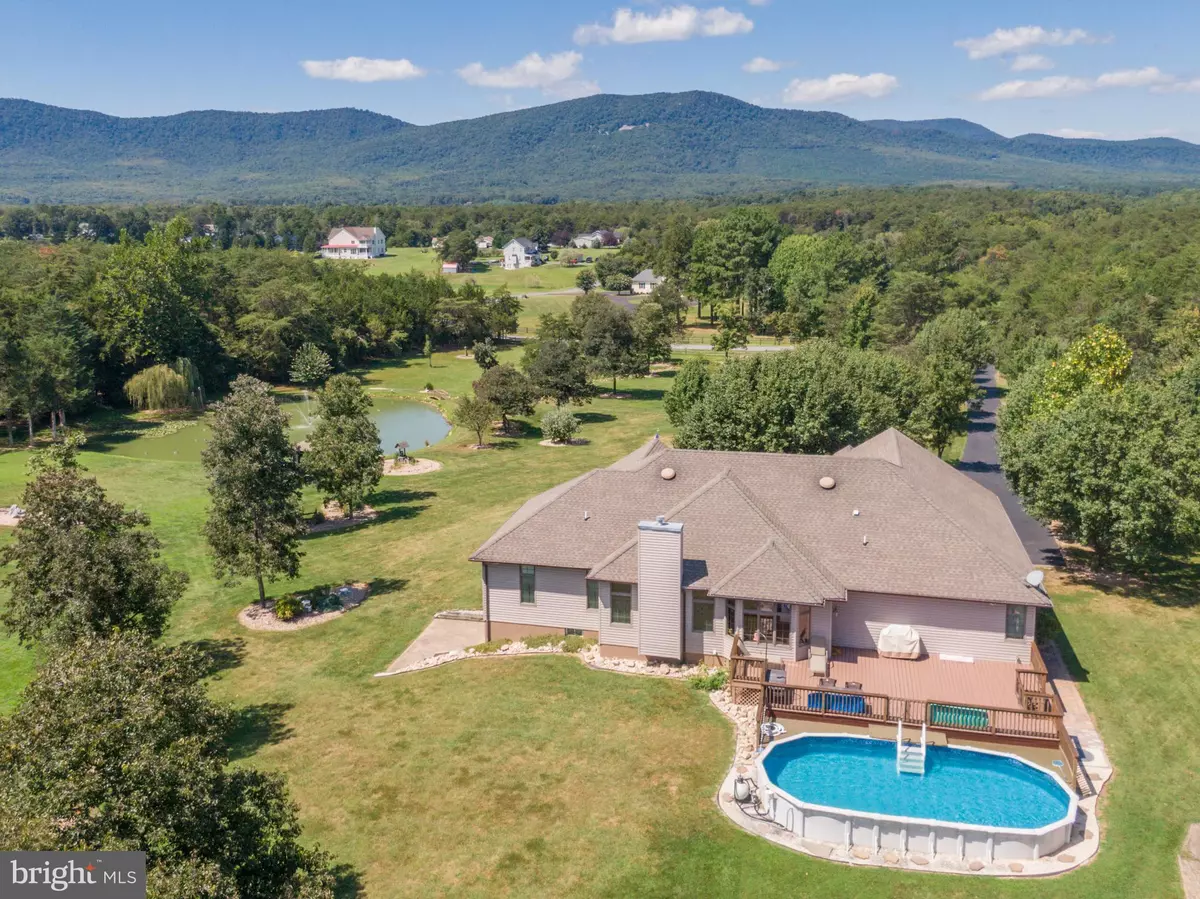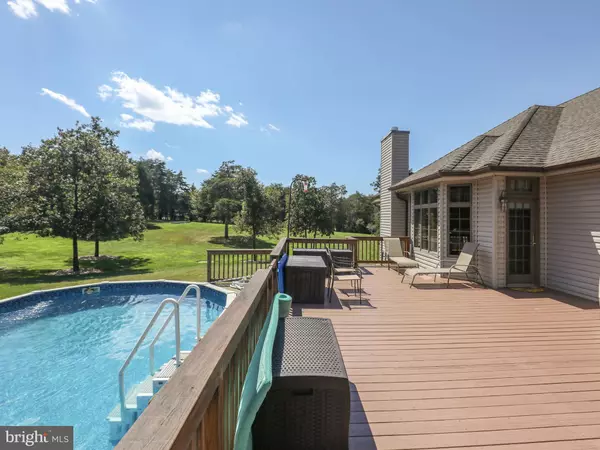$669,000
$669,000
For more information regarding the value of a property, please contact us for a free consultation.
263 DONALD DR Front Royal, VA 22630
3 Beds
4 Baths
3,204 SqFt
Key Details
Sold Price $669,000
Property Type Single Family Home
Sub Type Detached
Listing Status Sold
Purchase Type For Sale
Square Footage 3,204 sqft
Price per Sqft $208
Subdivision Lynmore Acres
MLS Listing ID VAWR2004014
Sold Date 10/05/22
Style Craftsman
Bedrooms 3
Full Baths 4
HOA Fees $20/ann
HOA Y/N Y
Abv Grd Liv Area 2,136
Originating Board BRIGHT
Year Built 2003
Annual Tax Amount $3,072
Tax Year 2022
Lot Size 4.487 Acres
Acres 4.49
Property Description
This amazing property in Front Royal has it all! All brick home with a primary bedroom on the main level along with an office, great room with stone fireplace, kitchen with newer appliances, formal dining area and 2 additional bedrooms and full bath. The lower level has a den, workshop, full bath and tons of storage space and shelving.
The exterior includes a deck with a pool, outdoor shed, gazebo by the pond, 3 car garage, spectacular landscaping and mountain views. The HOA is very flexible for a 4.5 acre parcel in a subdivision. This home is very private with lots of outdoor recreation. Best of all it is located 5 minutes to the high school and historic town of Front Royal.
Enjoy all the attractions that Warren County has to offer including Skyline Drive for hiking galore, the Shenandoah River for kyaking, fishing, Luray caverns, Christenden College, Randolph Macon Academy, Historic Downtown Front Royal, Airport, New high school and brand new Hospital! Also, just hop on I66 and you are in NVA in 30 minutes! The best location for commuters and then the best location to play on the weekends!
Location
State VA
County Warren
Zoning R
Rooms
Other Rooms Dining Room, Bedroom 2, Bedroom 3, Kitchen, Den, Great Room, Office, Bathroom 2, Full Bath
Basement Full, Partially Finished, Side Entrance, Walkout Level, Workshop, Sump Pump
Main Level Bedrooms 3
Interior
Interior Features Built-Ins, Family Room Off Kitchen, Floor Plan - Traditional, Kitchen - Eat-In, Kitchen - Gourmet, Pantry, Upgraded Countertops, Walk-in Closet(s), Water Treat System, Wood Floors
Hot Water Electric
Heating Forced Air
Cooling Central A/C
Equipment Built-In Microwave, Dishwasher, Energy Efficient Appliances, Stainless Steel Appliances, Oven - Self Cleaning, Refrigerator, Dryer, Washer
Appliance Built-In Microwave, Dishwasher, Energy Efficient Appliances, Stainless Steel Appliances, Oven - Self Cleaning, Refrigerator, Dryer, Washer
Heat Source Propane - Owned
Exterior
Exterior Feature Deck(s)
Parking Features Garage Door Opener, Garage - Front Entry
Garage Spaces 3.0
Water Access Y
Water Access Desc Fishing Allowed,Private Access,Swimming Allowed
Accessibility None
Porch Deck(s)
Attached Garage 3
Total Parking Spaces 3
Garage Y
Building
Story 2
Foundation Brick/Mortar
Sewer On Site Septic
Water Well
Architectural Style Craftsman
Level or Stories 2
Additional Building Above Grade, Below Grade
New Construction N
Schools
School District Warren County Public Schools
Others
Senior Community No
Tax ID 27C 1 D 12A
Ownership Fee Simple
SqFt Source Assessor
Horse Property Y
Special Listing Condition Standard
Read Less
Want to know what your home might be worth? Contact us for a FREE valuation!

Our team is ready to help you sell your home for the highest possible price ASAP

Bought with Susan Susan Raburn • Long & Foster Real Estate, Inc.

GET MORE INFORMATION





