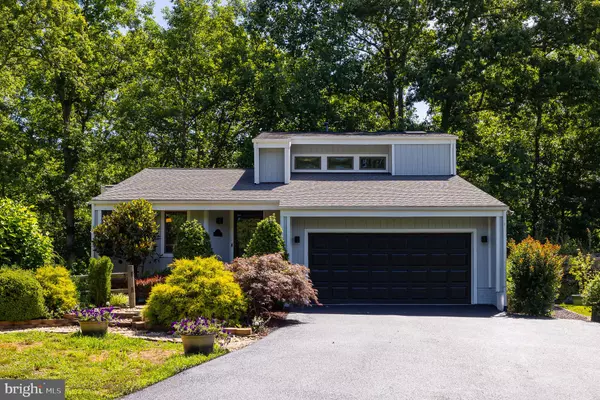$515,000
$525,000
1.9%For more information regarding the value of a property, please contact us for a free consultation.
160 CRANES CORNER RD Fredericksburg, VA 22405
3 Beds
3 Baths
2,281 SqFt
Key Details
Sold Price $515,000
Property Type Single Family Home
Sub Type Detached
Listing Status Sold
Purchase Type For Sale
Square Footage 2,281 sqft
Price per Sqft $225
Subdivision None Available
MLS Listing ID VAST2013284
Sold Date 09/26/22
Style Other,Ranch/Rambler
Bedrooms 3
Full Baths 3
HOA Y/N N
Abv Grd Liv Area 1,325
Originating Board BRIGHT
Year Built 1993
Annual Tax Amount $2,509
Tax Year 2021
Lot Size 3.497 Acres
Acres 3.5
Property Description
Dreaming of a retreat-like home without the long-haul driving distance to local attractions? Dream no more! This rare custom-built home is the ideal Farmette!! NO HOA. This home is situated on 3.5 secluded, mainly open, acres with hardwoods surrounding the property. This tailored home is meticulously landscaped to provide an outdoor oasis from the moment you arrive at the gated entrance. Take in the beauty along the paddock estate style fence overlooking this 3 Bedroom/3 Bath home totaling 2,281 finished square feet. The main level kitchen has all the major appliances including the microwave. The dining area & living/family room have high ceilings and direct access to the main deck. The main floor bedroom features a separate mosaic-tiled shower in the bathroom with an attached laundry area. The stairs in the main level foyer lead to the home's main private bedroom suite which has a walk-in closet and a full bathroom with a soaking tub and separate shower. Enjoy the private balcony of this floor's private suite. The lower level, walkout basement boasts its own full separate kitchen with bar seating which can be used as its own separate living quarters/ in-law suite or entertainment area. The basement space includes a bedroom and a separate bathroom with a shower. Entertain and/or relax at the outdoor patio gazebo with a bar! The patio has a fireplace, jacuzzi, and koi fish pond with a garden for serenity! The patio is sectioned for large outdoor furniture to include space for lounge chairs and tables. All outdoor structures including a shed, 3-stall horse barn with hay & tack room, and 4-dog kennel run, have electricity. The total barn structure is 1,000 sqft. This gorgeous property is conveniently located close to Route 1 and the I-95 corridor; minutes to Quantico, Stafford Courthouse, Leeland Road Station VRE, and Fredericksburg City Limits. Schedule your appointment today!
Location
State VA
County Stafford
Zoning A1
Rooms
Other Rooms Primary Bedroom, Bedroom 3, Kitchen, Family Room, Basement, Breakfast Room, Bedroom 1, Bathroom 1, Bathroom 2, Bathroom 3
Basement Fully Finished, Rear Entrance
Main Level Bedrooms 1
Interior
Interior Features Bar, 2nd Kitchen, Carpet, Ceiling Fan(s), Central Vacuum
Hot Water Electric
Heating Heat Pump(s)
Cooling Central A/C
Flooring Carpet, Ceramic Tile, Hardwood
Equipment Dishwasher, Built-In Microwave, Extra Refrigerator/Freezer, Microwave, Oven - Single, Refrigerator, Stove, Washer, Dryer
Furnishings No
Fireplace N
Window Features Wood Frame,Double Pane,Atrium
Appliance Dishwasher, Built-In Microwave, Extra Refrigerator/Freezer, Microwave, Oven - Single, Refrigerator, Stove, Washer, Dryer
Heat Source Propane - Owned
Laundry Main Floor
Exterior
Exterior Feature Breezeway, Deck(s), Patio(s)
Parking Features Garage - Front Entry, Garage Door Opener, Inside Access
Garage Spaces 2.0
Fence Wrought Iron, Wood, Split Rail
Utilities Available Electric Available, Propane, Under Ground
Water Access N
View Garden/Lawn, Pasture, Trees/Woods
Roof Type Composite
Street Surface Black Top,Gravel
Accessibility >84\" Garage Door, 2+ Access Exits, Level Entry - Main
Porch Breezeway, Deck(s), Patio(s)
Road Frontage Road Maintenance Agreement
Attached Garage 2
Total Parking Spaces 2
Garage Y
Building
Lot Description Backs to Trees, Cleared, Corner, Front Yard, Landscaping, No Thru Street, Partly Wooded, Private, Secluded, SideYard(s), Vegetation Planting, Other
Story 3
Foundation Concrete Perimeter
Sewer Private Sewer
Water Well
Architectural Style Other, Ranch/Rambler
Level or Stories 3
Additional Building Above Grade, Below Grade
Structure Type Dry Wall
New Construction N
Schools
Elementary Schools Call School Board
Middle Schools Call School Board
High Schools Call School Board
School District Stafford County Public Schools
Others
Pets Allowed Y
Senior Community No
Tax ID 46 69D
Ownership Fee Simple
SqFt Source Assessor
Acceptable Financing Cash, Conventional, Farm Credit Service
Horse Property Y
Horse Feature Stable(s), Paddock
Listing Terms Cash, Conventional, Farm Credit Service
Financing Cash,Conventional,Farm Credit Service
Special Listing Condition Standard
Pets Allowed No Pet Restrictions
Read Less
Want to know what your home might be worth? Contact us for a FREE valuation!

Our team is ready to help you sell your home for the highest possible price ASAP

Bought with Roberto R Roncales • Keller Williams Realty
GET MORE INFORMATION





