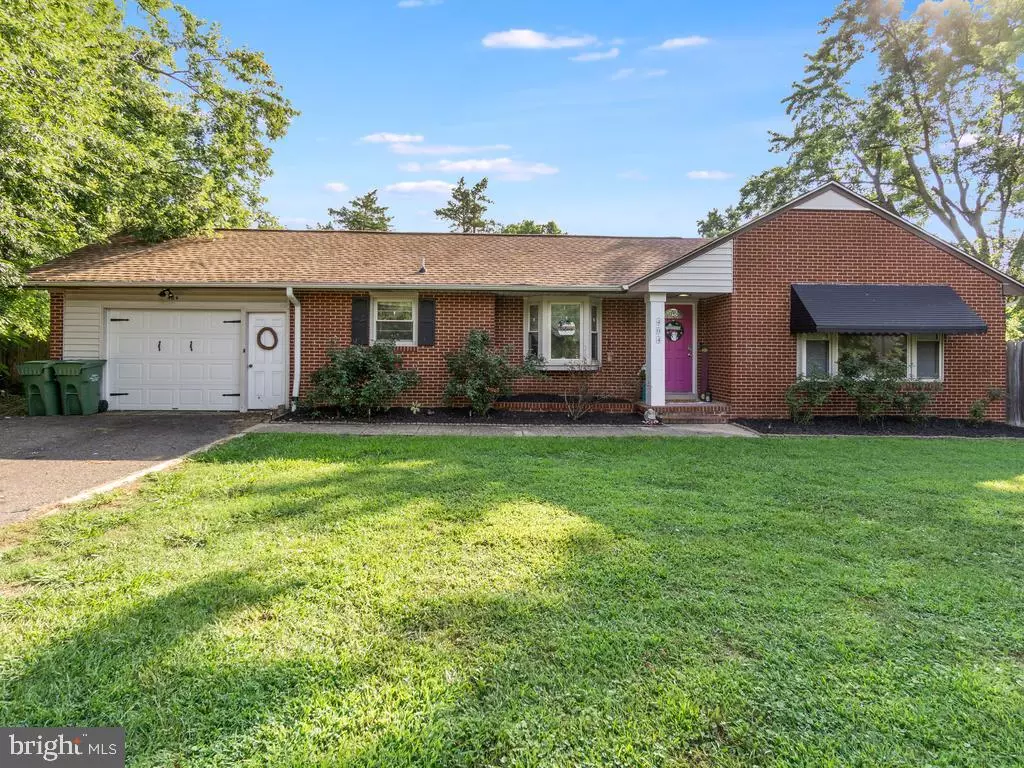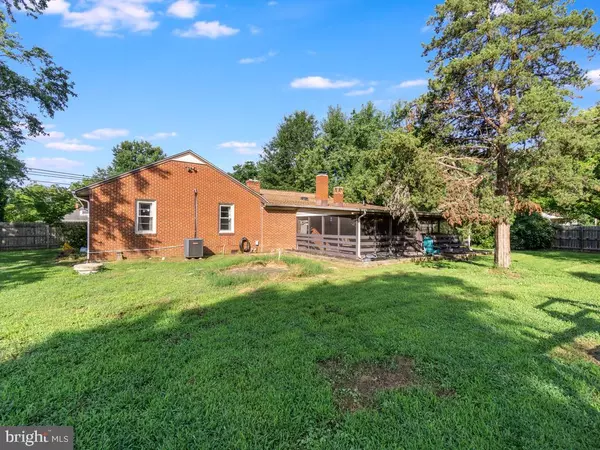$374,990
$374,990
For more information regarding the value of a property, please contact us for a free consultation.
404 TRUSLOW RD Fredericksburg, VA 22405
3 Beds
3 Baths
1,956 SqFt
Key Details
Sold Price $374,990
Property Type Single Family Home
Sub Type Detached
Listing Status Sold
Purchase Type For Sale
Square Footage 1,956 sqft
Price per Sqft $191
Subdivision None Available
MLS Listing ID VAST2014336
Sold Date 09/23/22
Style Ranch/Rambler
Bedrooms 3
Full Baths 2
Half Baths 1
HOA Y/N N
Abv Grd Liv Area 1,956
Originating Board BRIGHT
Year Built 1958
Annual Tax Amount $2,593
Tax Year 2021
Lot Size 0.439 Acres
Acres 0.44
Property Description
Welcome Home to 404 Truslow Rd! This is one level living at its BEST located in the heart of South Stafford. Your new home is conveniently located to 95, VRE, commuter lot(s), shopping, and more! Offering an easy commute to Northern Virginia, Ft. Belvoir, Quantico, and Dahlgren. This charmer is nearly 2,000 finished sqft. with 3 bedrooms and 2 and a half bathrooms. Upon entry you will feel welcomed into this well-maintained ranch/rambler that has hardwood floors and an updated kitchen that the cook is sure to love with granite countertops, stainless steel appliances, a huge walk-in pantry, and a portable kitchen island that adds space and functionality with additional seating for entertaining. Your new home has an enormous versatile living room with space for a home office, home gym, play room, and a ceiling mount already installed over the fireplace to fit your large screen tv for movie nights. The spacious primary suite has double doors with plenty of space for your king size bed and a couple of large dressers which is very uncommon in homes built in this era. The primary suite also includes a large walk-in closet/dressing room and its own updated en suite for privacy. A large fenced back yard with a play set that conveys. The backyard certainly is paradise for family fun, s'mores around a fire pit, or game nights on the screen porch. The porch has a southern feel complete with two ceiling fans creating the perfect outdoor living space. Many updates throughout the home include but are not limited to are light fixtures, roof (2017), and double hung windows (2015). You will surely want to feast your eyes on this before someone else falls in love and stakes their claim to it!
Location
State VA
County Stafford
Zoning R1
Rooms
Other Rooms Primary Bedroom, Bedroom 2, Bedroom 3, Kitchen, Family Room, Foyer, Laundry
Main Level Bedrooms 3
Interior
Interior Features Kitchen - Table Space, Dining Area, Primary Bath(s), Upgraded Countertops, Floor Plan - Traditional
Hot Water Electric
Heating Heat Pump(s)
Cooling Central A/C
Flooring Hardwood, Other
Fireplaces Number 3
Equipment Dishwasher, Microwave, Refrigerator, Stove, Icemaker
Fireplace Y
Appliance Dishwasher, Microwave, Refrigerator, Stove, Icemaker
Heat Source Electric
Exterior
Parking Features Garage - Front Entry
Garage Spaces 5.0
Fence Rear
Water Access N
Roof Type Asphalt
Street Surface Black Top
Accessibility None
Road Frontage State
Attached Garage 1
Total Parking Spaces 5
Garage Y
Building
Lot Description Landlocked
Story 1
Foundation Slab, Crawl Space
Sewer Septic = # of BR
Water Public
Architectural Style Ranch/Rambler
Level or Stories 1
Additional Building Above Grade, Below Grade
Structure Type Dry Wall
New Construction N
Schools
School District Stafford County Public Schools
Others
Senior Community No
Tax ID 45 150A
Ownership Fee Simple
SqFt Source Assessor
Acceptable Financing Cash, Conventional, FHA, VA
Listing Terms Cash, Conventional, FHA, VA
Financing Cash,Conventional,FHA,VA
Special Listing Condition Standard
Read Less
Want to know what your home might be worth? Contact us for a FREE valuation!

Our team is ready to help you sell your home for the highest possible price ASAP

Bought with Trisha P McFadden • Berkshire Hathaway HomeServices PenFed Realty
GET MORE INFORMATION





