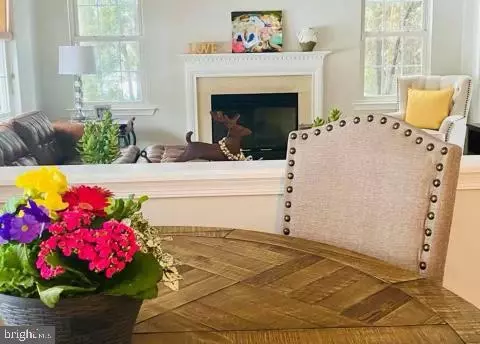$505,000
$505,000
For more information regarding the value of a property, please contact us for a free consultation.
2651 FIELDVIEW DR Macungie, PA 18062
4 Beds
3 Baths
2,120 SqFt
Key Details
Sold Price $505,000
Property Type Single Family Home
Sub Type Detached
Listing Status Sold
Purchase Type For Sale
Square Footage 2,120 sqft
Price per Sqft $238
Subdivision Brookside Farms
MLS Listing ID PALH2003630
Sold Date 09/09/22
Style Colonial,Traditional
Bedrooms 4
Full Baths 2
Half Baths 1
HOA Y/N N
Abv Grd Liv Area 2,120
Originating Board BRIGHT
Year Built 1999
Annual Tax Amount $6,548
Tax Year 2022
Lot Dimensions 68.60 x 151.88
Property Description
Welcome Home! 2651 Fieldview Dr, located in the sought after East Penn School District, is ready to welcome its new owners. The home has been meticulously maintained and well cared for. Your new home is situated on a fenced in corner lot. The backyard has a paver patio with a shading pergola. The interior, first floor, gives you the desired open concept with a lot of natural light, while the second floor gives you your master suite and 3 generous sized bedrooms. Flooring on both levels are fairly new, 1.5 years old. Book your showing now. This home is priced to sell and will not last. More photos to come.
Location
State PA
County Lehigh
Area Lower Macungie Twp (12311)
Zoning U
Rooms
Basement Full
Main Level Bedrooms 4
Interior
Hot Water Natural Gas
Heating Forced Air
Cooling Central A/C
Flooring Carpet, Engineered Wood
Fireplaces Number 1
Fireplaces Type Gas/Propane
Fireplace Y
Heat Source Natural Gas
Laundry Main Floor
Exterior
Parking Features Garage - Front Entry
Garage Spaces 2.0
Water Access N
Roof Type Asphalt
Accessibility Level Entry - Main, 32\"+ wide Doors
Attached Garage 2
Total Parking Spaces 2
Garage Y
Building
Story 2
Foundation Concrete Perimeter
Sewer Public Sewer
Water Public
Architectural Style Colonial, Traditional
Level or Stories 2
Additional Building Above Grade, Below Grade
New Construction N
Schools
School District East Penn
Others
Pets Allowed Y
Senior Community No
Tax ID 547463159835-00001
Ownership Fee Simple
SqFt Source Assessor
Acceptable Financing Cash, Conventional, FHA, VA
Horse Property N
Listing Terms Cash, Conventional, FHA, VA
Financing Cash,Conventional,FHA,VA
Special Listing Condition Standard
Pets Allowed No Pet Restrictions
Read Less
Want to know what your home might be worth? Contact us for a FREE valuation!

Our team is ready to help you sell your home for the highest possible price ASAP

Bought with Non Member • Non Subscribing Office
GET MORE INFORMATION





