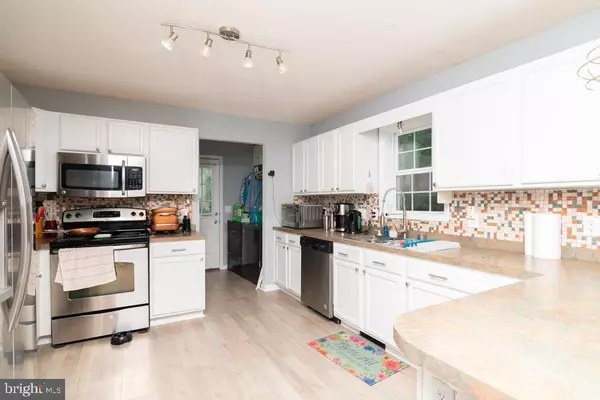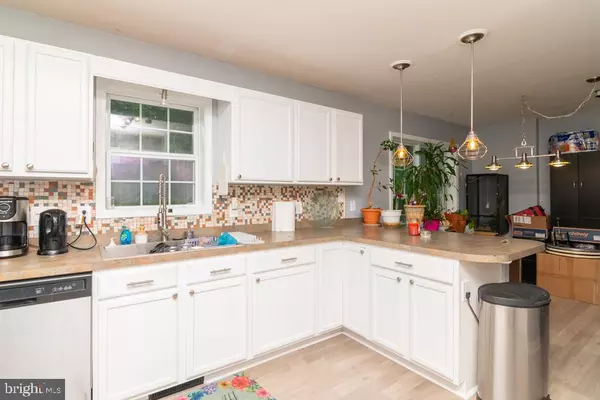$295,000
$310,000
4.8%For more information regarding the value of a property, please contact us for a free consultation.
942 HAZLETTVILLE RD Hartly, DE 19953
3 Beds
3 Baths
1,848 SqFt
Key Details
Sold Price $295,000
Property Type Single Family Home
Sub Type Detached
Listing Status Sold
Purchase Type For Sale
Square Footage 1,848 sqft
Price per Sqft $159
Subdivision None Available
MLS Listing ID DEKT2011612
Sold Date 08/18/22
Style Contemporary
Bedrooms 3
Full Baths 2
Half Baths 1
HOA Y/N N
Abv Grd Liv Area 1,848
Originating Board BRIGHT
Year Built 2005
Annual Tax Amount $1,002
Tax Year 2021
Lot Size 0.820 Acres
Acres 0.82
Lot Dimensions 388.09 x 217.88
Property Sub-Type Detached
Property Description
PROFESSIONAL PHOTOS COMING SOON: This 3 bedroom 2.5 bathroom home is just waiting for a new owner to make use of all the space. Recently installed LVT and white cabinets makes the kitchen pop. This home has two living rooms which means plenty of room for entertaining or an extra room you can turn into an office, den or anything else you can think of! Conveniently located on the first floor is a half bathroom for guests. The upstairs owner's suite with en-suite bathroom and large, walk-in closet provides plenty of space. In addition you have two bedrooms on the 2nd floor as well. Located on the property as well is a 2 car, detached garage for additional parking or storage. With just the right amount of acreage and a fenced in back yard, this home is ready for its next owner. You're just minutes away from plenty of shopping, dining and entertainment. Schedule to tour today as this won't last long!
Location
State DE
County Kent
Area Caesar Rodney (30803)
Zoning AC
Direction South
Rooms
Other Rooms Living Room, Dining Room, Primary Bedroom, Bedroom 2, Kitchen, Family Room, Bedroom 1, Attic
Interior
Interior Features Ceiling Fan(s), Combination Kitchen/Dining, Walk-in Closet(s)
Hot Water Electric
Heating Heat Pump(s)
Cooling Central A/C
Flooring Vinyl, Partially Carpeted
Equipment Dishwasher, Refrigerator, Dryer - Electric, Microwave, Oven/Range - Electric, Washer
Furnishings No
Fireplace N
Appliance Dishwasher, Refrigerator, Dryer - Electric, Microwave, Oven/Range - Electric, Washer
Heat Source Electric
Laundry Main Floor
Exterior
Parking Features Additional Storage Area, Garage - Front Entry
Garage Spaces 4.0
Fence Chain Link
Utilities Available Cable TV
Water Access N
Roof Type Pitched,Shingle
Accessibility None
Total Parking Spaces 4
Garage Y
Building
Lot Description Level, Front Yard, Rear Yard, SideYard(s)
Story 2
Foundation Crawl Space
Sewer On Site Septic
Water Well
Architectural Style Contemporary
Level or Stories 2
Additional Building Above Grade, Below Grade
Structure Type Dry Wall
New Construction N
Schools
High Schools Caesar Rodney
School District Caesar Rodney
Others
Pets Allowed N
Senior Community No
Tax ID WD-00-08300-01-4400-000
Ownership Fee Simple
SqFt Source Assessor
Acceptable Financing Conventional, VA, FHA 203(b), Cash, USDA
Horse Property N
Listing Terms Conventional, VA, FHA 203(b), Cash, USDA
Financing Conventional,VA,FHA 203(b),Cash,USDA
Special Listing Condition Standard
Read Less
Want to know what your home might be worth? Contact us for a FREE valuation!

Our team is ready to help you sell your home for the highest possible price ASAP

Bought with Kristina Bronwen • Loft Realty
GET MORE INFORMATION





