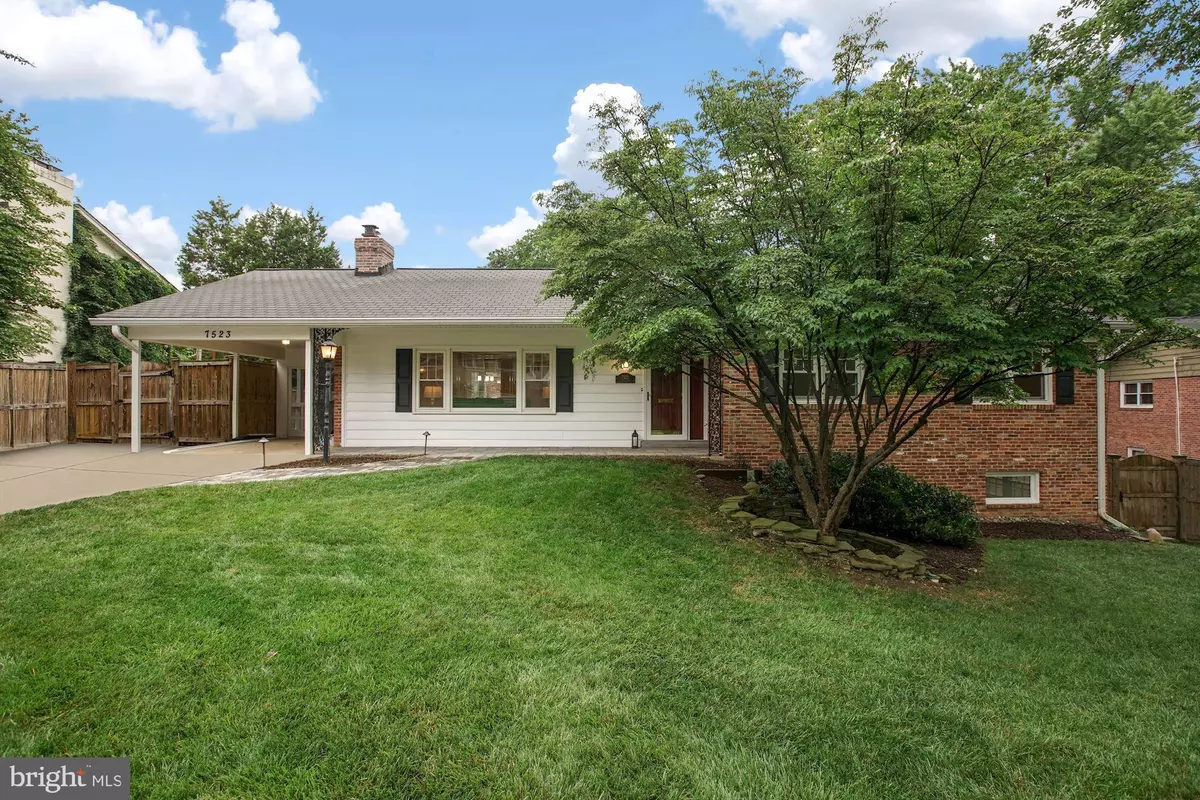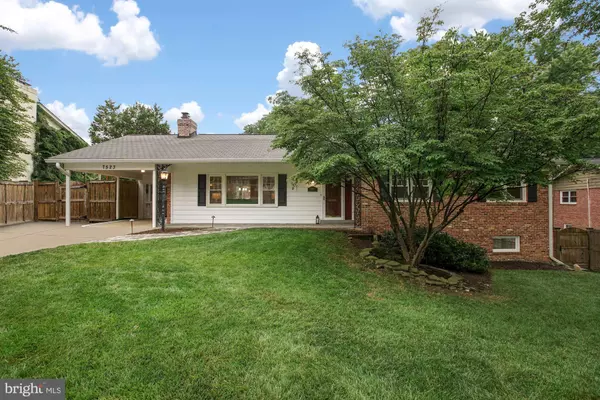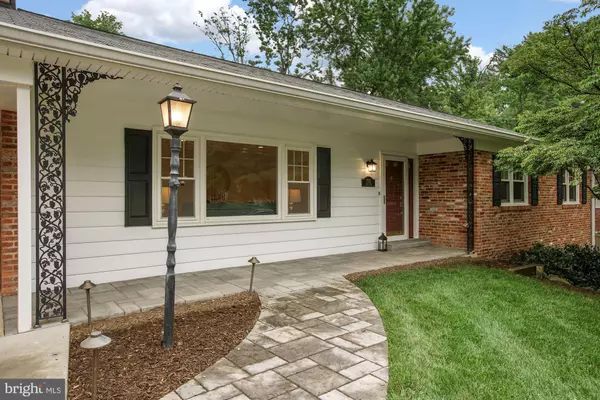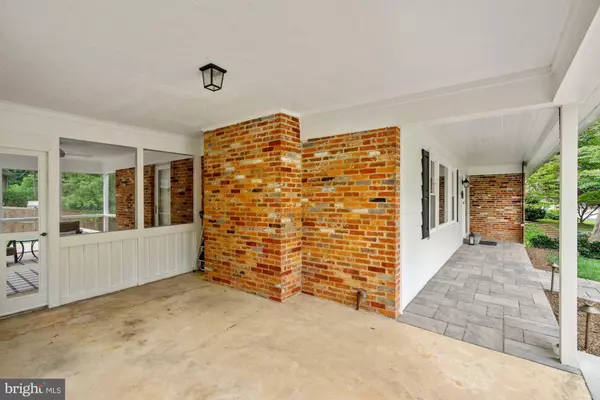$850,000
$850,000
For more information regarding the value of a property, please contact us for a free consultation.
7523 SALEM RD Falls Church, VA 22043
5 Beds
3 Baths
1,482 SqFt
Key Details
Sold Price $850,000
Property Type Single Family Home
Sub Type Detached
Listing Status Sold
Purchase Type For Sale
Square Footage 1,482 sqft
Price per Sqft $573
Subdivision Falls Hill
MLS Listing ID VAFX2074174
Sold Date 08/19/22
Style Ranch/Rambler
Bedrooms 5
Full Baths 3
HOA Y/N N
Abv Grd Liv Area 1,482
Originating Board BRIGHT
Year Built 1962
Annual Tax Amount $9,722
Tax Year 2021
Lot Size 0.272 Acres
Acres 0.27
Property Description
Lovely, not to miss home in sought after Falls Hill with a beautiful, manicured lawn, 5 large bedrooms and 3 full baths with updates by Case Design! Enter from the covered front porch to the foyer and spacious living room with gas fireplace, upgraded moldings and recessed lighting. The Dining room overlooks the backyard and opens to the screened porch and the table space kitchen with quality wood cabinets, granite counters and high-end GE appliances. A wide hall leads to the large primary suite with shower bath and 2 closets! Two more nice-sized bedrooms, a hall bath, 2 large linen closets plus gorgeous hardwood floors and newer double-paned windows complete the main level. The lower-level family room is the perfect hang out space with original MCM knotty pine paneling and moldings, a brick wood burning fireplace, brand new full-size windows, new luxury vinyl flooring and a walkout to the lower-level patio. Two large bedrooms, a full bath, multiple closets and a large laundry room and workshop space make for ample storage on this level. Please note that new white windows have been ordered for the lower-level family room and bedrooms and will be installed in July! Located in fabulous neighborhood near the West Falls Church Metro, I-66 and 495 for easy commuting, great shopping, and access to the WO&D trail. Fully fended yard, many recent updates and freshly painted inside and out. This well-cared for property is ready for its next owner to make it their home sweet home! Photos coming soon!
Location
State VA
County Fairfax
Zoning 130
Rooms
Other Rooms Living Room, Dining Room, Primary Bedroom, Bedroom 2, Bedroom 3, Bedroom 4, Bedroom 5, Kitchen, Family Room, Foyer, Laundry, Workshop, Primary Bathroom, Full Bath, Screened Porch
Basement Connecting Stairway, Daylight, Partial, Full, Improved, Outside Entrance, Rear Entrance, Sump Pump, Walkout Level
Main Level Bedrooms 3
Interior
Interior Features Ceiling Fan(s), Crown Moldings, Entry Level Bedroom, Kitchen - Eat-In, Recessed Lighting, Walk-in Closet(s), Wood Floors
Hot Water Natural Gas
Heating Forced Air
Cooling Central A/C
Fireplaces Number 2
Fireplaces Type Gas/Propane, Wood
Equipment Built-In Microwave, Built-In Range, Dishwasher, Disposal, Oven/Range - Gas, Range Hood, Washer, Dryer, Refrigerator
Fireplace Y
Window Features Double Pane
Appliance Built-In Microwave, Built-In Range, Dishwasher, Disposal, Oven/Range - Gas, Range Hood, Washer, Dryer, Refrigerator
Heat Source Natural Gas
Laundry Basement
Exterior
Garage Spaces 3.0
Water Access N
Roof Type Composite
Accessibility None
Total Parking Spaces 3
Garage N
Building
Story 2
Foundation Block, Brick/Mortar
Sewer Public Septic
Water Public
Architectural Style Ranch/Rambler
Level or Stories 2
Additional Building Above Grade, Below Grade
New Construction N
Schools
School District Fairfax County Public Schools
Others
Senior Community No
Tax ID 0403 25 0025
Ownership Fee Simple
SqFt Source Assessor
Special Listing Condition Standard
Read Less
Want to know what your home might be worth? Contact us for a FREE valuation!

Our team is ready to help you sell your home for the highest possible price ASAP

Bought with Jody L Wright • Berkshire Hathaway HomeServices PenFed Realty

GET MORE INFORMATION





