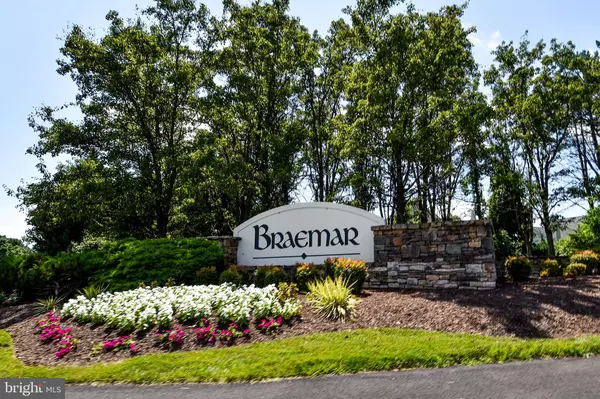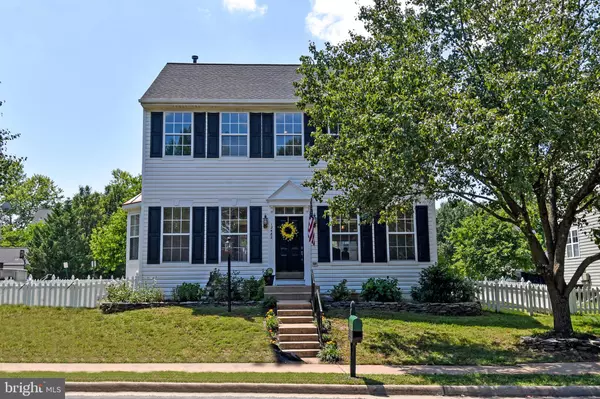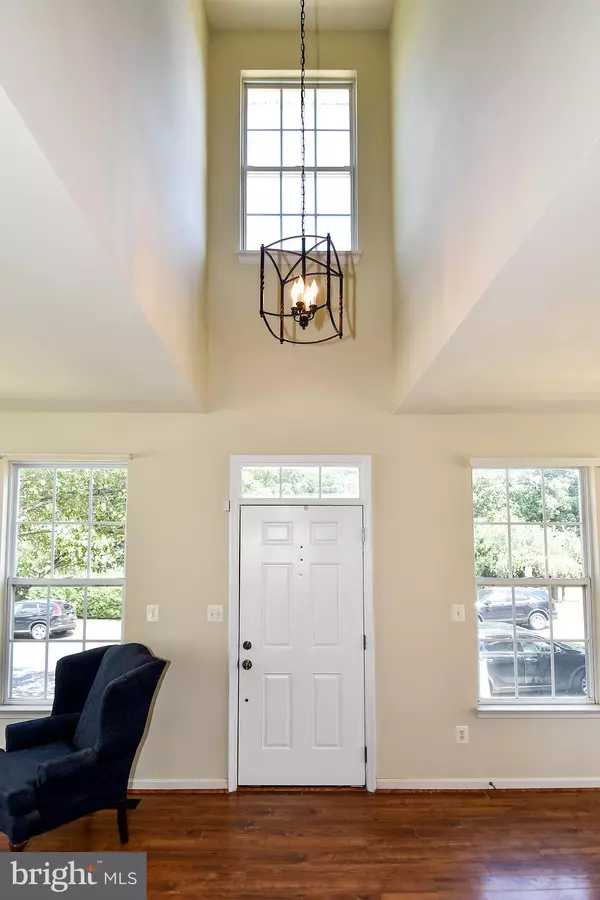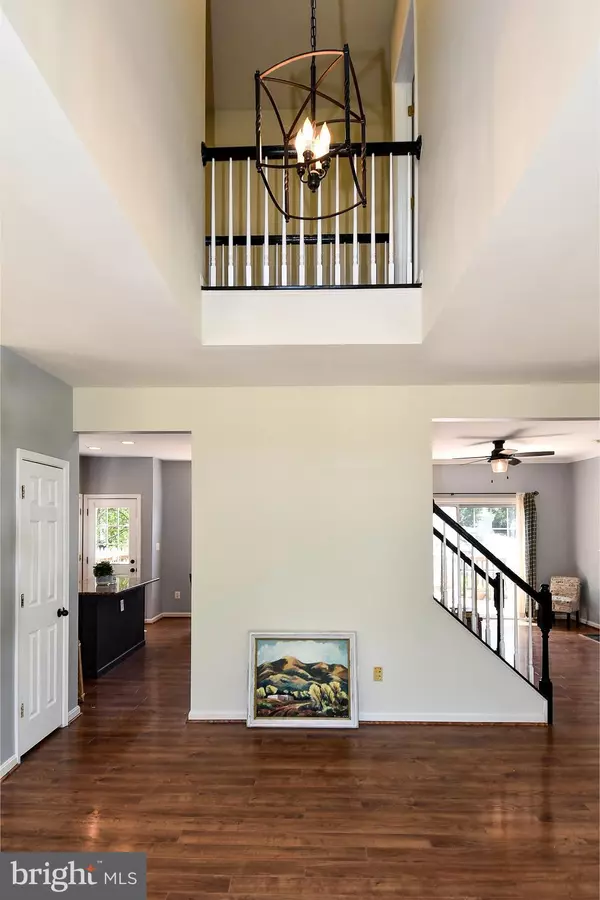$550,000
$550,000
For more information regarding the value of a property, please contact us for a free consultation.
12482 IONA SOUND DR Bristow, VA 20136
3 Beds
3 Baths
2,314 SqFt
Key Details
Sold Price $550,000
Property Type Single Family Home
Sub Type Detached
Listing Status Sold
Purchase Type For Sale
Square Footage 2,314 sqft
Price per Sqft $237
Subdivision Braemar/Mayfield
MLS Listing ID VAPW2029386
Sold Date 08/12/22
Style Colonial
Bedrooms 3
Full Baths 2
Half Baths 1
HOA Fees $93/mo
HOA Y/N Y
Abv Grd Liv Area 1,854
Originating Board BRIGHT
Year Built 1999
Annual Tax Amount $5,129
Tax Year 2022
Lot Size 6,534 Sqft
Acres 0.15
Property Sub-Type Detached
Property Description
Single family in Braemar/Mayfield! Three finished levels of living space. Main level has a two-story foyer, the kitchen has an island with granite top, living room, dining room and family room with a gas fireplace. The upper level has 3 bedrooms all with brand new carpet and two full baths. The primary bedroom with a private bathroom, tub, shower and dual sinks. Two additional bedrooms and a full bath in the hall. The finished lower level includes a rec room with brand new carpet and plenty of space for projects. Separate laundry room with the washer and dryer, utility sink as well as plenty of storage and rough-in for a bathroom. Head outside to lots of open space in the fenced backyard and spacious deck for entertaining. Fresh landscaping in front and back. Brand new hot water tank. Roof was replaced last year with architectural shingles. Located close to the community pool, and easy access to schools. This community offers 2 swimming pools, tennis court, basketball courts, trails, tot lots, pavilion, outdoor grills and more. Enjoy the close proximity to Atlas Walk and Bristow Center with shops, movie theater, restaurants and more! Do not miss this one!
Location
State VA
County Prince William
Zoning RPC
Rooms
Other Rooms Living Room, Dining Room, Primary Bedroom, Bedroom 2, Bedroom 3, Kitchen, Family Room, Breakfast Room, Laundry, Other, Recreation Room
Basement Full, Partially Finished, Interior Access
Interior
Interior Features Breakfast Area, Combination Kitchen/Dining, Window Treatments, Primary Bath(s), Carpet, Ceiling Fan(s), Dining Area, Formal/Separate Dining Room, Kitchen - Island, Pantry, Soaking Tub, Stall Shower, Tub Shower, Walk-in Closet(s)
Hot Water Natural Gas
Heating Forced Air, Humidifier
Cooling Ceiling Fan(s), Central A/C
Flooring Carpet, Ceramic Tile
Fireplaces Number 1
Fireplaces Type Fireplace - Glass Doors, Gas/Propane
Equipment Dishwasher, Disposal, Exhaust Fan, Humidifier, Oven/Range - Electric, Refrigerator, Dryer, Washer, Freezer
Furnishings No
Fireplace Y
Window Features Bay/Bow,Sliding
Appliance Dishwasher, Disposal, Exhaust Fan, Humidifier, Oven/Range - Electric, Refrigerator, Dryer, Washer, Freezer
Heat Source Electric
Laundry Lower Floor
Exterior
Exterior Feature Deck(s)
Fence Fully, Rear, Wood
Utilities Available Electric Available, Natural Gas Available
Amenities Available Basketball Courts, Bike Trail, Jog/Walk Path, Pool - Outdoor, Tennis Courts, Tot Lots/Playground, Community Center
Water Access N
View Garden/Lawn
Street Surface Alley
Accessibility None
Porch Deck(s)
Garage N
Building
Lot Description Front Yard, Landscaping, Rear Yard, SideYard(s)
Story 3
Foundation Concrete Perimeter
Sewer Public Sewer
Water Public
Architectural Style Colonial
Level or Stories 3
Additional Building Above Grade, Below Grade
Structure Type 9'+ Ceilings
New Construction N
Schools
School District Prince William County Public Schools
Others
HOA Fee Include Management,Pool(s),Snow Removal
Senior Community No
Tax ID 7495-82-4468
Ownership Fee Simple
SqFt Source Estimated
Acceptable Financing Cash, Conventional, FHA, VA, VHDA
Horse Property N
Listing Terms Cash, Conventional, FHA, VA, VHDA
Financing Cash,Conventional,FHA,VA,VHDA
Special Listing Condition Standard
Read Less
Want to know what your home might be worth? Contact us for a FREE valuation!

Our team is ready to help you sell your home for the highest possible price ASAP

Bought with Joseph J Jacob • Samson Properties
GET MORE INFORMATION





