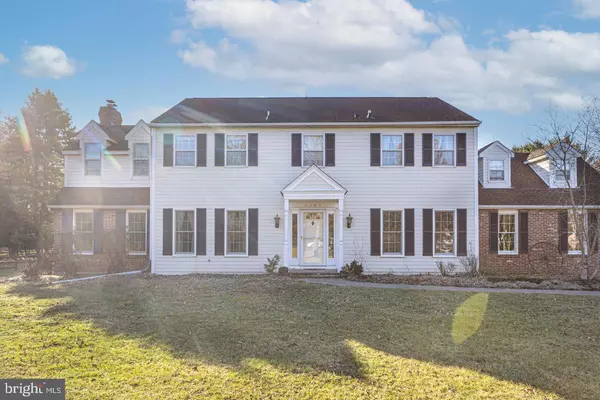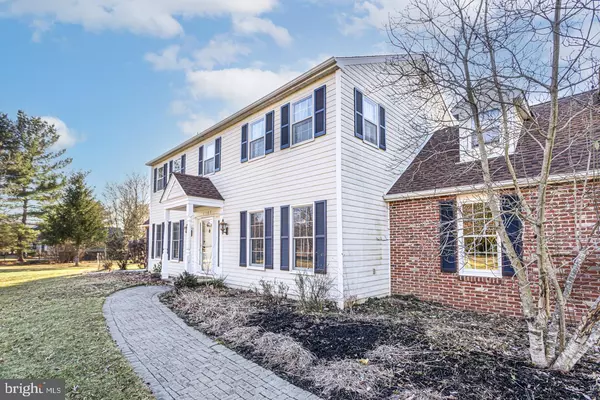$970,000
$989,900
2.0%For more information regarding the value of a property, please contact us for a free consultation.
1385 EAGLE RD New Hope, PA 18938
4 Beds
4 Baths
4,106 SqFt
Key Details
Sold Price $970,000
Property Type Single Family Home
Sub Type Detached
Listing Status Sold
Purchase Type For Sale
Square Footage 4,106 sqft
Price per Sqft $236
Subdivision None Available
MLS Listing ID PABU2020064
Sold Date 07/27/22
Style Colonial
Bedrooms 4
Full Baths 3
Half Baths 1
HOA Y/N N
Abv Grd Liv Area 3,706
Originating Board BRIGHT
Year Built 1984
Annual Tax Amount $13,539
Tax Year 2021
Lot Size 2.855 Acres
Acres 2.86
Lot Dimensions 0.00 x 0.00
Property Description
Perfectly poised on 2.86 private acres in the prime Jericho Valley area with gorgeous views, this comfortable center hall colonial offers 4 bedrooms and 3.5 baths offering gracious living and natural light throughout! Immediately welcoming with its paver walkway, this classic home is surrounded by mature trees in its picturesque setting. The front entrance hall, flanked by its wainscoted formal living and dining rooms, is complete with newly refinished hardwood flooring which flows continuously throughout the rest of the main level. The main level offers an open floor plan which includes an eat-in country kitchen outfitted with an abundance of cabinetry and a beautiful bay window. Adjacent is the cozy family room graced with distinctive ceiling beams and an inviting raised hearth brick fireplace creating the true heart of this home. The connecting sunken sunroom, with walls of magnificent floor-to-ceiling windows and a vaulted ceiling, completes the space and offers sun-drenched ambience along with sliding door access to the rear bluestone patio and private backyard amenities including an in-ground pool and tennis court. Perfect for the upcoming warm weather, these outdoor spaces offer ideal entertainment for hosting those special gatherings and celebrations. In addition, this home also makes working from home a breeze with its spacious front study displayed with built-in cabinetry and French doors that can be closed for privacy. Completing the main level is a convenient drop zone/laundry room, half bath, and a 2-car garage. Upstairs, the primary bedroom suite offers two large walk-in closets, an updated master bath with tile accents throughout, jetted tub, a vanity for two, large skylight, and an oversized frameless shower. Three additional bedrooms can be found on this floor along with a bonus space. One princess suite with a connecting full bath and two generously sized bedrooms sharing a central hall bath. An expansive second floor bonus room offers wonderful versatility that can be adapted for your lifestyle. The lower level, filled with natural light, is partially finished, and offers a game area, sitting/media space as well as ample storage. Other improvements include a newer roof, water softener, and a detached garden and pool shed. Come enjoy this desired country setting and comfortable living with access to the nearby Delaware Canal, Delaware River, Bowmans Tower Park and shopping and dining in both New Hope and Newtown within the awarding winning Council Rock Schools.
Location
State PA
County Bucks
Area Upper Makefield Twp (10147)
Zoning CM
Rooms
Basement Interior Access, Partially Finished
Interior
Interior Features Breakfast Area, Chair Railings, Combination Dining/Living, Combination Kitchen/Dining, Combination Kitchen/Living, Dining Area, Crown Moldings, Family Room Off Kitchen, Floor Plan - Open, Formal/Separate Dining Room, Floor Plan - Traditional, Kitchen - Eat-In, Kitchen - Gourmet, Kitchen - Table Space, Pantry, Primary Bath(s), Recessed Lighting, Soaking Tub, Upgraded Countertops, Walk-in Closet(s), Wainscotting, Wood Floors
Hot Water Electric
Heating Forced Air, Baseboard - Electric
Cooling Central A/C
Fireplaces Number 1
Fireplaces Type Wood
Fireplace Y
Heat Source Oil
Laundry Main Floor
Exterior
Exterior Feature Patio(s)
Parking Features Garage - Side Entry, Inside Access
Garage Spaces 2.0
Water Access N
View Garden/Lawn, Trees/Woods
Accessibility None
Porch Patio(s)
Attached Garage 2
Total Parking Spaces 2
Garage Y
Building
Story 2
Foundation Other
Sewer On Site Septic
Water Well
Architectural Style Colonial
Level or Stories 2
Additional Building Above Grade, Below Grade
New Construction N
Schools
School District Council Rock
Others
Senior Community No
Tax ID 47-002-005-003
Ownership Fee Simple
SqFt Source Assessor
Special Listing Condition Standard
Read Less
Want to know what your home might be worth? Contact us for a FREE valuation!

Our team is ready to help you sell your home for the highest possible price ASAP

Bought with Perry Epstein • BHHS Fox & Roach -Yardley/Newtown

GET MORE INFORMATION





