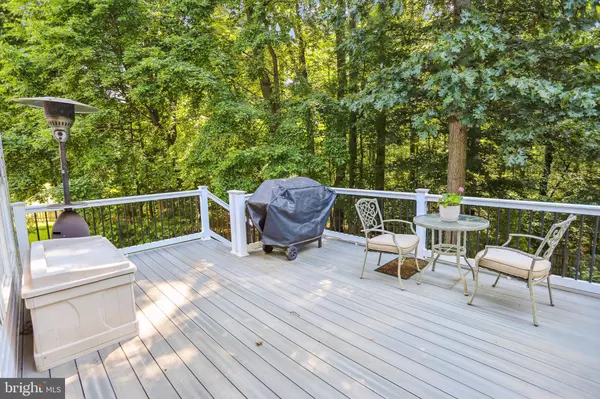$480,000
$469,900
2.1%For more information regarding the value of a property, please contact us for a free consultation.
328 WHITNEY CT Havre De Grace, MD 21078
4 Beds
3 Baths
2,791 SqFt
Key Details
Sold Price $480,000
Property Type Single Family Home
Sub Type Detached
Listing Status Sold
Purchase Type For Sale
Square Footage 2,791 sqft
Price per Sqft $171
Subdivision Woods Of Bayview
MLS Listing ID MDHR2013458
Sold Date 07/25/22
Style Colonial
Bedrooms 4
Full Baths 2
Half Baths 1
HOA Fees $13/ann
HOA Y/N Y
Abv Grd Liv Area 2,791
Originating Board BRIGHT
Year Built 1998
Annual Tax Amount $5,042
Tax Year 2022
Lot Size 0.254 Acres
Acres 0.25
Property Description
"Maryland's Local Brokerage" proudly presents 328 Whitney Ct. You will find a gorgeous, traditional colonial that has been meticulously maintained, with several recent updates. Come in to gleaming hardwood floors in the entryway and kitchen, and plush neutral carpeting throughout the rest of the house. The family room is extra spacious due to the soaring 2-story ceiling, where you can enjoy the fireplace or walk out onto the beautiful maintenance-free composite deck. You can have a casual meal at the breakfast table in the kitchen, or a formal dinner in the separate dining room. Then experience the main level primary retreat with a huge walk-in closet, and bathroom with a generous soaking tub, separate shower, and double sinks. The full size basement is ready to be finished just how you like it, with a walk-out onto a paver patio to a peaceful backyard facing the woods.
Location
State MD
County Harford
Zoning R2
Rooms
Other Rooms Living Room, Dining Room, Primary Bedroom, Bedroom 2, Bedroom 3, Bedroom 4, Kitchen, Family Room, Basement, Foyer, Breakfast Room, Laundry
Basement Rear Entrance, Sump Pump, Full, Rough Bath Plumb, Space For Rooms, Unfinished, Walkout Level
Main Level Bedrooms 1
Interior
Interior Features Family Room Off Kitchen, Dining Area, Breakfast Area, Kitchen - Eat-In, Window Treatments, Entry Level Bedroom, Primary Bath(s), Wood Floors, Floor Plan - Open, Carpet, Formal/Separate Dining Room, Pantry, Walk-in Closet(s), Soaking Tub
Hot Water Natural Gas
Heating Forced Air
Cooling Ceiling Fan(s), Central A/C
Flooring Hardwood, Carpet
Fireplaces Number 1
Fireplaces Type Mantel(s)
Equipment Dishwasher, Exhaust Fan, Refrigerator, Built-In Microwave, Disposal, Icemaker, Intercom, Water Heater, Washer/Dryer Hookups Only, Oven/Range - Electric
Fireplace Y
Appliance Dishwasher, Exhaust Fan, Refrigerator, Built-In Microwave, Disposal, Icemaker, Intercom, Water Heater, Washer/Dryer Hookups Only, Oven/Range - Electric
Heat Source Natural Gas
Exterior
Exterior Feature Patio(s), Porch(es), Deck(s)
Parking Features Garage Door Opener
Garage Spaces 2.0
Fence Rear
Water Access N
Roof Type Composite
Accessibility Other
Porch Patio(s), Porch(es), Deck(s)
Attached Garage 2
Total Parking Spaces 2
Garage Y
Building
Lot Description Cul-de-sac, Landscaping, Backs to Trees, Rear Yard, Front Yard
Story 2
Foundation Slab
Sewer Public Sewer
Water Public
Architectural Style Colonial
Level or Stories 2
Additional Building Above Grade, Below Grade
Structure Type 2 Story Ceilings,Vaulted Ceilings
New Construction N
Schools
School District Harford County Public Schools
Others
Senior Community No
Tax ID 1306058485
Ownership Fee Simple
SqFt Source Assessor
Special Listing Condition Standard
Read Less
Want to know what your home might be worth? Contact us for a FREE valuation!

Our team is ready to help you sell your home for the highest possible price ASAP

Bought with Lee R. Tessier • EXP Realty, LLC

GET MORE INFORMATION





