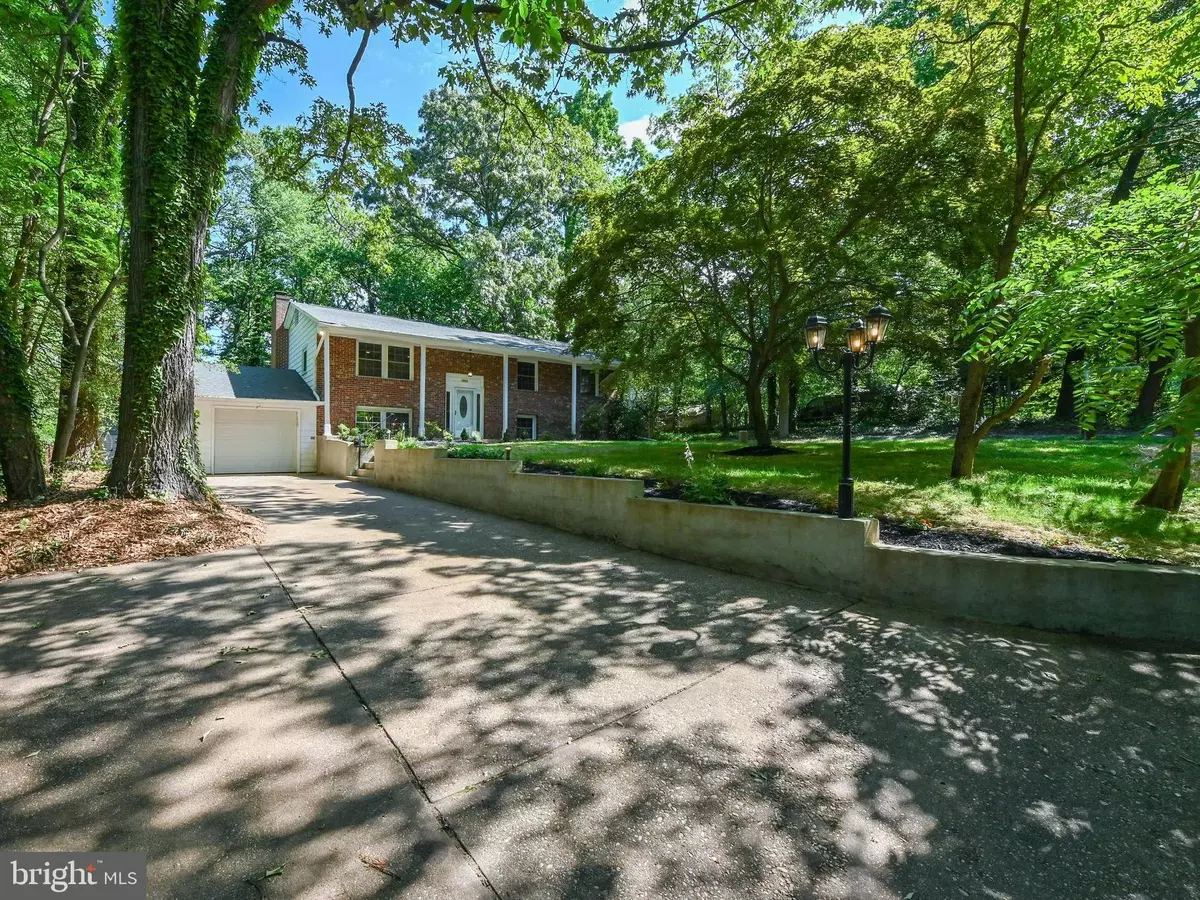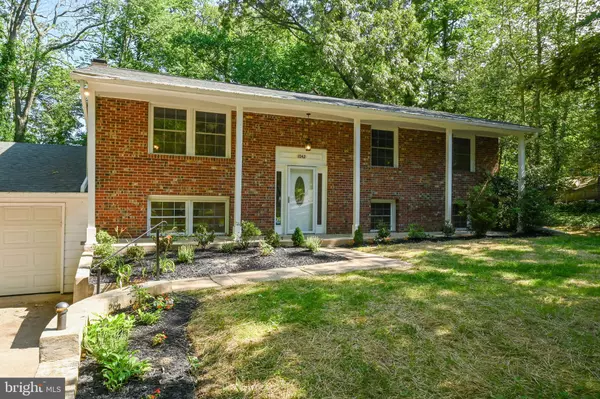$550,000
$525,000
4.8%For more information regarding the value of a property, please contact us for a free consultation.
1042 LAKE CLAIRE DR Annapolis, MD 21409
5 Beds
3 Baths
2,610 SqFt
Key Details
Sold Price $550,000
Property Type Single Family Home
Sub Type Detached
Listing Status Sold
Purchase Type For Sale
Square Footage 2,610 sqft
Price per Sqft $210
Subdivision Cape St Claire
MLS Listing ID MDAA2035488
Sold Date 07/25/22
Style Split Foyer
Bedrooms 5
Full Baths 3
HOA Y/N Y
Abv Grd Liv Area 1,305
Originating Board BRIGHT
Year Built 1968
Annual Tax Amount $4,598
Tax Year 2022
Lot Size 0.606 Acres
Acres 0.61
Property Description
Very large home on over a half-acre with peekaboo winter water views. Walking distance to the beach. The home has gorgeous hardwood floors, and new kitchen appliances and has been freshly painted top to bottom. Large rooms, 3 bedrooms 2 full baths upstairs, 2 bedrooms one bath down. Lighting and fans in most rooms. Cozy fireplace in the large family room. The garage is 2 cars deep. 2 decks are both new and sturdy.
Location
State MD
County Anne Arundel
Zoning R5
Rooms
Main Level Bedrooms 2
Interior
Hot Water Electric
Heating Baseboard - Electric, Heat Pump(s)
Cooling Central A/C, Ceiling Fan(s)
Flooring Hardwood, Tile/Brick, Wood
Fireplaces Number 1
Heat Source Electric
Exterior
Parking Features Garage - Front Entry
Garage Spaces 2.0
Amenities Available Beach, Baseball Field, Basketball Courts, Beach Club, Boat Dock/Slip, Club House, Common Grounds, Boat Ramp, Jog/Walk Path, Marina/Marina Club, Party Room, Picnic Area, Pool - Outdoor, Pier/Dock, Security, Soccer Field, Swimming Pool, Tennis Courts, Tot Lots/Playground, Water/Lake Privileges, Volleyball Courts
Water Access N
View Garden/Lawn
Accessibility None
Attached Garage 2
Total Parking Spaces 2
Garage Y
Building
Lot Description Backs to Trees, Rear Yard
Story 2
Foundation Brick/Mortar
Sewer Public Sewer
Water Well
Architectural Style Split Foyer
Level or Stories 2
Additional Building Above Grade, Below Grade
New Construction N
Schools
Elementary Schools Cape St Claire
Middle Schools Magothy River
High Schools Broadneck
School District Anne Arundel County Public Schools
Others
Pets Allowed Y
HOA Fee Include Common Area Maintenance
Senior Community No
Tax ID 020316525541975
Ownership Fee Simple
SqFt Source Assessor
Special Listing Condition Standard
Pets Allowed No Pet Restrictions
Read Less
Want to know what your home might be worth? Contact us for a FREE valuation!

Our team is ready to help you sell your home for the highest possible price ASAP

Bought with Rita Freshour • RE/MAX Advantage Realty
GET MORE INFORMATION





