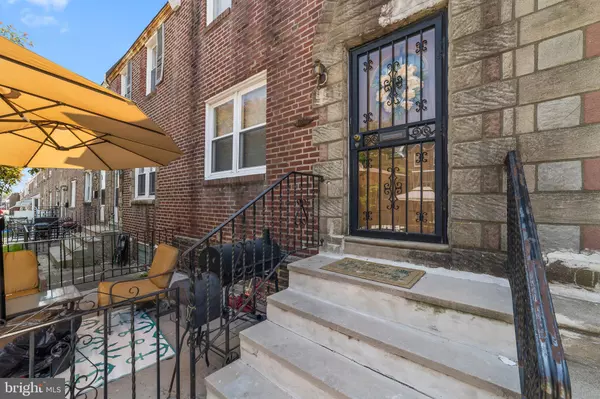$185,000
$164,900
12.2%For more information regarding the value of a property, please contact us for a free consultation.
1328 WELLS ST Philadelphia, PA 19111
3 Beds
1 Bath
1,212 SqFt
Key Details
Sold Price $185,000
Property Type Townhouse
Sub Type Interior Row/Townhouse
Listing Status Sold
Purchase Type For Sale
Square Footage 1,212 sqft
Price per Sqft $152
Subdivision Castor Gardens
MLS Listing ID PAPH2116622
Sold Date 07/18/22
Style AirLite
Bedrooms 3
Full Baths 1
HOA Y/N N
Abv Grd Liv Area 1,212
Originating Board BRIGHT
Year Built 1947
Annual Tax Amount $1,639
Tax Year 2022
Lot Size 1,170 Sqft
Acres 0.03
Lot Dimensions 18.00 x 65.00
Property Description
Take a look at this Castor Gardens row home that has so much to offer! This affordable row will peak your interest from the minute to pull up. Envision yourself sitting out front, on the gated cement patio, enjoying those long Summer days while you sip your favorite drink with friends & family, creating new stories and reminiscing about the past. Head inside the spacious Living room, formal Dining room, and eat-in Kitchen with breakfast bar convenience, plenty of cabinetry, gas range/oven, built-in microwave & dishwasher, refrigerator, and double-sink. The lower level offers a finished family room with recessed lights, dropped ceiling, and safety block windows, a separate utility/laundry room with gas furnace and hot water tank, central a/c, and with an exit to the rear driveway and 1-car attached garage for private parking. The upper level offers 3 bedrooms and a modern 3pc hall bathroom with skylight. Very nice Airlite Row home where you can still add your personal touch! Seller will not make any upgrades, including any potential FHA related or other lender requirements.
Location
State PA
County Philadelphia
Area 19111 (19111)
Zoning RSA5
Rooms
Basement Partially Finished
Interior
Hot Water Natural Gas
Heating Hot Water
Cooling Central A/C
Heat Source Natural Gas
Exterior
Parking Features Garage - Rear Entry
Garage Spaces 2.0
Water Access N
Accessibility None
Attached Garage 1
Total Parking Spaces 2
Garage Y
Building
Story 2
Foundation Stone
Sewer Public Sewer
Water Public
Architectural Style AirLite
Level or Stories 2
Additional Building Above Grade, Below Grade
New Construction N
Schools
School District The School District Of Philadelphia
Others
Senior Community No
Tax ID 532017000
Ownership Fee Simple
SqFt Source Assessor
Acceptable Financing Cash, Conventional, FHA 203(k)
Listing Terms Cash, Conventional, FHA 203(k)
Financing Cash,Conventional,FHA 203(k)
Special Listing Condition Standard
Read Less
Want to know what your home might be worth? Contact us for a FREE valuation!

Our team is ready to help you sell your home for the highest possible price ASAP

Bought with Michelle Jiang • A Plus Realtors LLC

GET MORE INFORMATION





