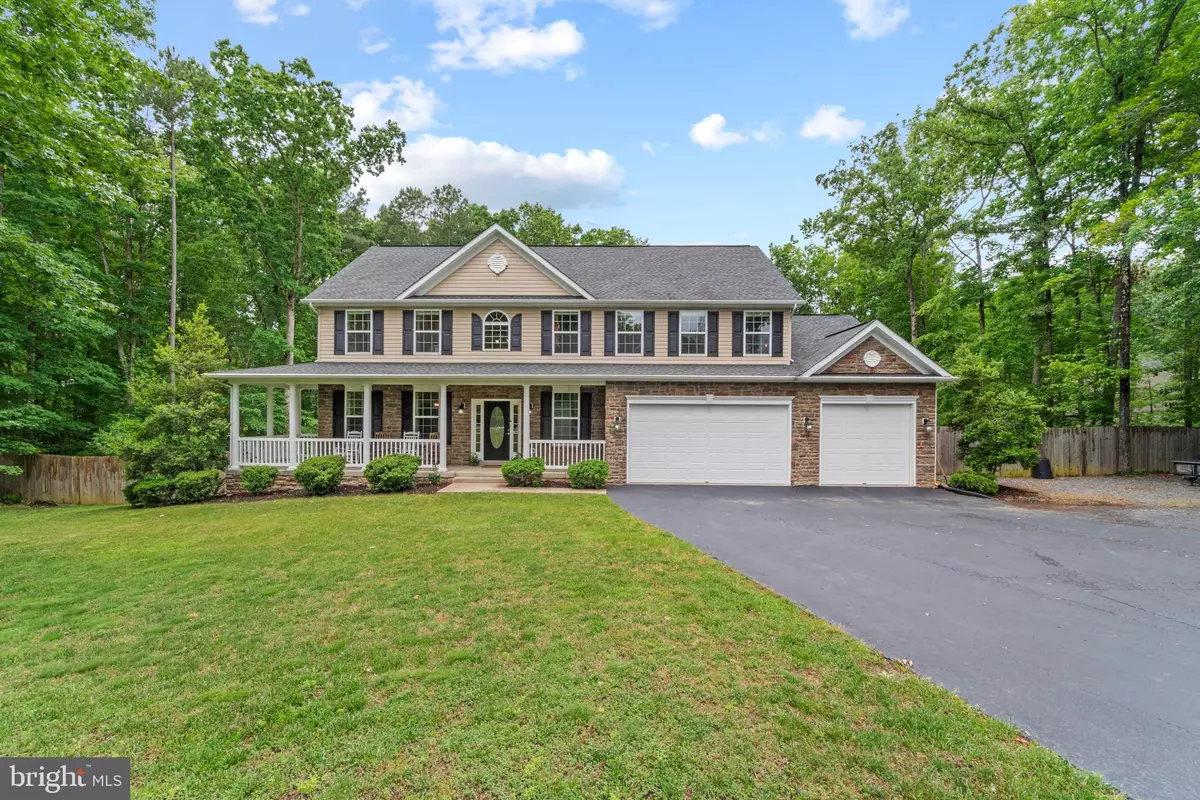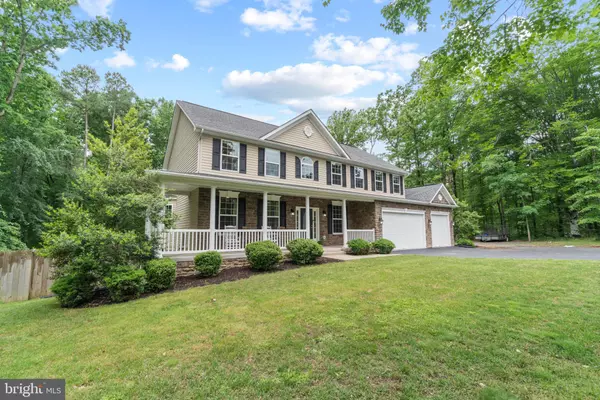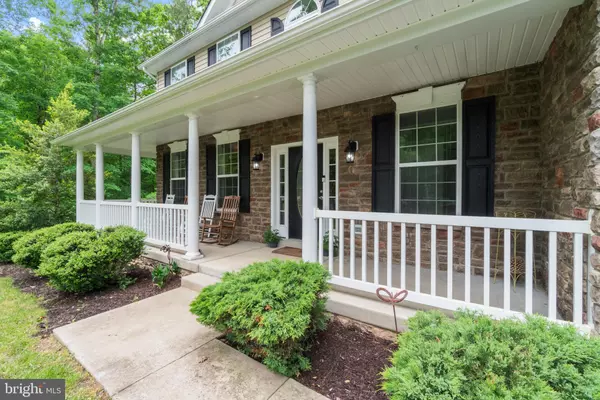$799,900
$799,000
0.1%For more information regarding the value of a property, please contact us for a free consultation.
301 GROUSE POINTE DR Stafford, VA 22556
5 Beds
4 Baths
3,568 SqFt
Key Details
Sold Price $799,900
Property Type Single Family Home
Sub Type Detached
Listing Status Sold
Purchase Type For Sale
Square Footage 3,568 sqft
Price per Sqft $224
Subdivision Forest View Estates
MLS Listing ID VAST2012262
Sold Date 07/11/22
Style Colonial
Bedrooms 5
Full Baths 3
Half Baths 1
HOA Fees $42/mo
HOA Y/N Y
Abv Grd Liv Area 3,568
Originating Board BRIGHT
Year Built 2012
Annual Tax Amount $5,439
Tax Year 2021
Lot Size 3.031 Acres
Acres 3.03
Property Description
Open House Canceled- Property Under Contract! Stunning, Former Model Home with Stone & Vinyl Siding has wraparound front porch, 3 Car Garage, Nestled on over 3 Acres & Surrounded by Scenic Views*Main Level Boasts 2 Story Ceiling at Entryway with Crown Molding & Hardwood Flooring Throughout*Main Level Powder Room with Single Sink Vanity*Formal Living Room has Crown Molding & Overhead Lighting*Separate Dining Room with Bay Windows, Crown Molding, Chair Railing, Chandelier*Laundry Room with Recessed Lighting has Access to 3 Car Garage (on 2 Openers with Attic Access Panel)*Eat-In Kitchen with Recessed Lighting, 42" Raised Panel Cabinets, Granite Counters, Stainless Steel Refrigerator with Ice Maker & Water Dispenser, Center Island with Breakfast Bar & Ample Cabinets, Stainless Steel Double Wall Oven, Gas Cooktop, Backsplash, Double Sink, 2 Separate Pantries, Table Space with Chandelier & Built-In Desk*Spacious Family Room has Carpet Flooring, Ceiling Fan with Light & Stone Surround Gas Fireplace*Sun Room with Vaulted Ceilings, Ceiling Fan with Light & French Door Access to Composite Deck with Stairs to Rear -- Rear also has Wood Burning Fireplace, Custom Patio, Backs to Trees & has Hot Tub*Upper Level has Oversized, Sun-Filled Primary Bedroom with Vaulted Ceilings & Ceiling Fan with Light, Attached Walk-In Closet & French Door Access to Private, Full Bathroom with Double Sink Vanity, Vaulted Ceilings, Tile Flooring, Water Closet, Separate Soak Tub with Tile Surround & Separate Shower Stall*Upper Level Hall with Laundry Chute & Hardwood Flooring, Bedroom #2 has Pull Down Stair Attic Access, Ceiling Fan with Light, Bedroom #3 with Ceiling Fan with Light, Bedroom #4 with Ceiling Fan with Light & Upper Level Hall has Full Bathroom with Double Sink Vanity, Linen Closet, Tile Flooring & Shower/Tub Combo with Tile Surround*Lower Level with Large Rec Room with Carpet, Full Size Windows & Sliding Glass Door, Walk-Out Access to Custom Patio with Outdoor Fireplace, Dual Entry Full Bathroom -- with access from Rec Room & Bedroom #5 -- has Tile Flooring, Single Sink Vanity & Shower/Tub Combo with Tile Surround, Bedroom #5 has Carpet Flooring, Multiple Closets & Overhead Lighting with Window*Utility/Storage Room with ample storage space*Home has Private, Paved Driveway*Updates Include: Gallon Water Heater Upgraded, Fireplace, Patio & Hot Tub Put In, Partial Fencing about 1 Acre, New Cooktop, Trex Deck with Metal Rails, Newer Washer & Dryer, Entire inside HVAC Unit Replaced 2020, Custom Blinds & Window Treatments & so much more! Ultra-Convenient Location to Shops, Restaurants & More!
Location
State VA
County Stafford
Zoning A1
Rooms
Other Rooms Living Room, Dining Room, Primary Bedroom, Bedroom 2, Bedroom 3, Bedroom 4, Bedroom 5, Kitchen, Family Room, Den, Foyer, Sun/Florida Room, Laundry, Recreation Room, Storage Room, Primary Bathroom, Full Bath, Half Bath
Basement Fully Finished, Connecting Stairway, Outside Entrance, Rear Entrance, Walkout Level
Interior
Interior Features Attic, Breakfast Area, Carpet, Ceiling Fan(s), Crown Moldings, Dining Area, Family Room Off Kitchen, Floor Plan - Open, Kitchen - Eat-In, Kitchen - Island, Kitchen - Table Space, Pantry, Primary Bath(s), Recessed Lighting, Soaking Tub, Stall Shower, Tub Shower, Upgraded Countertops, Walk-in Closet(s), Wood Floors
Hot Water Electric
Heating Heat Pump(s)
Cooling Central A/C, Ceiling Fan(s)
Flooring Hardwood, Carpet, Ceramic Tile
Fireplaces Number 1
Fireplaces Type Stone
Equipment Built-In Microwave, Cooktop, Cooktop - Down Draft, Dishwasher, Disposal, Dryer, Icemaker, Oven - Double, Refrigerator, Stainless Steel Appliances, Washer, Water Heater, Water Dispenser
Furnishings No
Fireplace Y
Window Features Atrium
Appliance Built-In Microwave, Cooktop, Cooktop - Down Draft, Dishwasher, Disposal, Dryer, Icemaker, Oven - Double, Refrigerator, Stainless Steel Appliances, Washer, Water Heater, Water Dispenser
Heat Source Electric
Laundry Has Laundry, Dryer In Unit, Main Floor, Washer In Unit
Exterior
Exterior Feature Deck(s), Patio(s), Porch(es)
Parking Features Garage - Front Entry, Garage Door Opener, Inside Access
Garage Spaces 3.0
Water Access N
Roof Type Asphalt
Accessibility None
Porch Deck(s), Patio(s), Porch(es)
Attached Garage 3
Total Parking Spaces 3
Garage Y
Building
Lot Description Corner, Landscaping
Story 3
Foundation Slab
Sewer Septic < # of BR
Water Well
Architectural Style Colonial
Level or Stories 3
Additional Building Above Grade, Below Grade
Structure Type 2 Story Ceilings,Dry Wall
New Construction N
Schools
Elementary Schools Margaret Brent
Middle Schools A. G. Wright
High Schools Mountain View
School District Stafford County Public Schools
Others
HOA Fee Include Common Area Maintenance,Snow Removal,Trash
Senior Community No
Tax ID 8J 1 57
Ownership Fee Simple
SqFt Source Assessor
Security Features Electric Alarm
Horse Property N
Special Listing Condition Standard
Read Less
Want to know what your home might be worth? Contact us for a FREE valuation!

Our team is ready to help you sell your home for the highest possible price ASAP

Bought with Julia Foard Lynch • CENTURY 21 New Millennium

GET MORE INFORMATION





