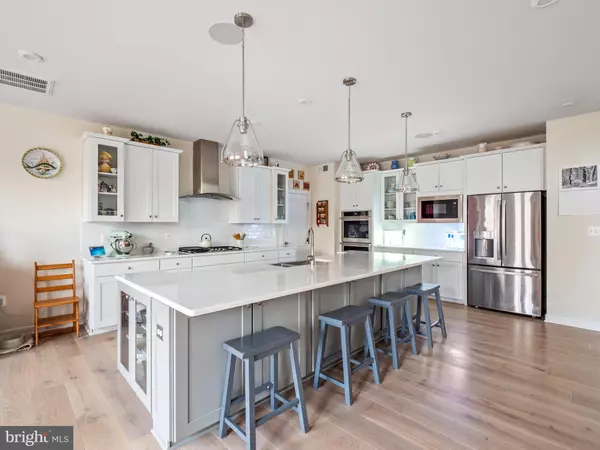$950,000
$980,000
3.1%For more information regarding the value of a property, please contact us for a free consultation.
101 BENSENS MILL CT Fredericksburg, VA 22406
6 Beds
6 Baths
6,949 SqFt
Key Details
Sold Price $950,000
Property Type Single Family Home
Sub Type Detached
Listing Status Sold
Purchase Type For Sale
Square Footage 6,949 sqft
Price per Sqft $136
Subdivision None Available
MLS Listing ID VAST2011346
Sold Date 06/30/22
Style Traditional
Bedrooms 6
Full Baths 5
Half Baths 1
HOA Y/N N
Abv Grd Liv Area 4,341
Originating Board BRIGHT
Year Built 2021
Annual Tax Amount $6,802
Tax Year 2021
Lot Size 3.184 Acres
Acres 3.18
Property Description
Absolutely stunning stone home nestled away from the hustle and bustle! Situated right next to Rocky Pen Run Reservoir, you can enjoy panoramic views of nature from the covered front porch to the large fenced-in backyard that backs to trees. Inside this magnificent home features an open floor plan brimming with light and vitality with glorious attention to detail around every corner including gleaming hardwood floors, box molding, and recessed lighting fixtures. Cuddle up in the cozy sitting room with your morning coffee or relax in the remarkable 2-story living room that features soaring ceilings, an impressive floor-to-ceiling stone fireplace, and wall-to-wall windows, all open to the great kitchen. This gourmet space has been fully equipped with professional stainless steel appliances, beautiful quartz countertops, a stylish backsplash, modern white cabinets, and a massive center island with seating. Prepare your meals with ease and enjoy them in the formal dining room or in the adjacent sunny breakfast nook! An executive home office completes this level. Upstairs, generously sized bedrooms accompany the owners suite, which has been appointed with a massive walk-in closet and a luxurious spa-like bath, featuring a freestanding soaking tub and step-through glass shower. The lower level offers space flexible for your needs. Enjoy a huge recreation room, kitchenette, full bath, large bedroom, and bonus room, ideal for creating an entertainment hub or in-law suite!
Location
State VA
County Stafford
Zoning RESIDENTIAL
Rooms
Other Rooms Primary Bedroom, Bedroom 2, Bedroom 3, Bedroom 5, Kitchen, Family Room, Basement, Bedroom 1, 2nd Stry Fam Ovrlk, In-Law/auPair/Suite, Laundry, Maid/Guest Quarters, Office, Storage Room, Bonus Room, Full Bath, Half Bath, Additional Bedroom
Basement Walkout Level, Fully Finished, Shelving, Windows
Main Level Bedrooms 1
Interior
Interior Features Wet/Dry Bar, Upgraded Countertops, Recessed Lighting, Kitchen - Island, Butlers Pantry, Built-Ins, Ceiling Fan(s), Crown Moldings, Dining Area, Entry Level Bedroom, Family Room Off Kitchen, Floor Plan - Open, Kitchen - Gourmet, Walk-in Closet(s)
Hot Water Natural Gas
Heating Forced Air
Cooling Central A/C
Flooring Hardwood
Fireplaces Number 1
Fireplaces Type Electric
Equipment Oven/Range - Gas, Oven - Wall, Cooktop, Built-In Microwave, Dishwasher, Disposal, Dryer, Microwave, Refrigerator, Six Burner Stove, Stainless Steel Appliances, Washer
Fireplace Y
Window Features Skylights
Appliance Oven/Range - Gas, Oven - Wall, Cooktop, Built-In Microwave, Dishwasher, Disposal, Dryer, Microwave, Refrigerator, Six Burner Stove, Stainless Steel Appliances, Washer
Heat Source Electric
Exterior
Exterior Feature Deck(s), Porch(es)
Parking Features Garage - Side Entry
Garage Spaces 3.0
Fence Rear
Water Access N
Accessibility None
Porch Deck(s), Porch(es)
Attached Garage 3
Total Parking Spaces 3
Garage Y
Building
Lot Description Backs to Trees, Cul-de-sac, Corner, No Thru Street
Story 3
Foundation Permanent
Sewer Septic = # of BR
Water Private, Well
Architectural Style Traditional
Level or Stories 3
Additional Building Above Grade, Below Grade
Structure Type 2 Story Ceilings,9'+ Ceilings,Tray Ceilings
New Construction N
Schools
School District Stafford County Public Schools
Others
Senior Community No
Tax ID 43V 13
Ownership Fee Simple
SqFt Source Assessor
Special Listing Condition Standard
Read Less
Want to know what your home might be worth? Contact us for a FREE valuation!

Our team is ready to help you sell your home for the highest possible price ASAP

Bought with Kameron G. Wade • EXP Realty, LLC
GET MORE INFORMATION





