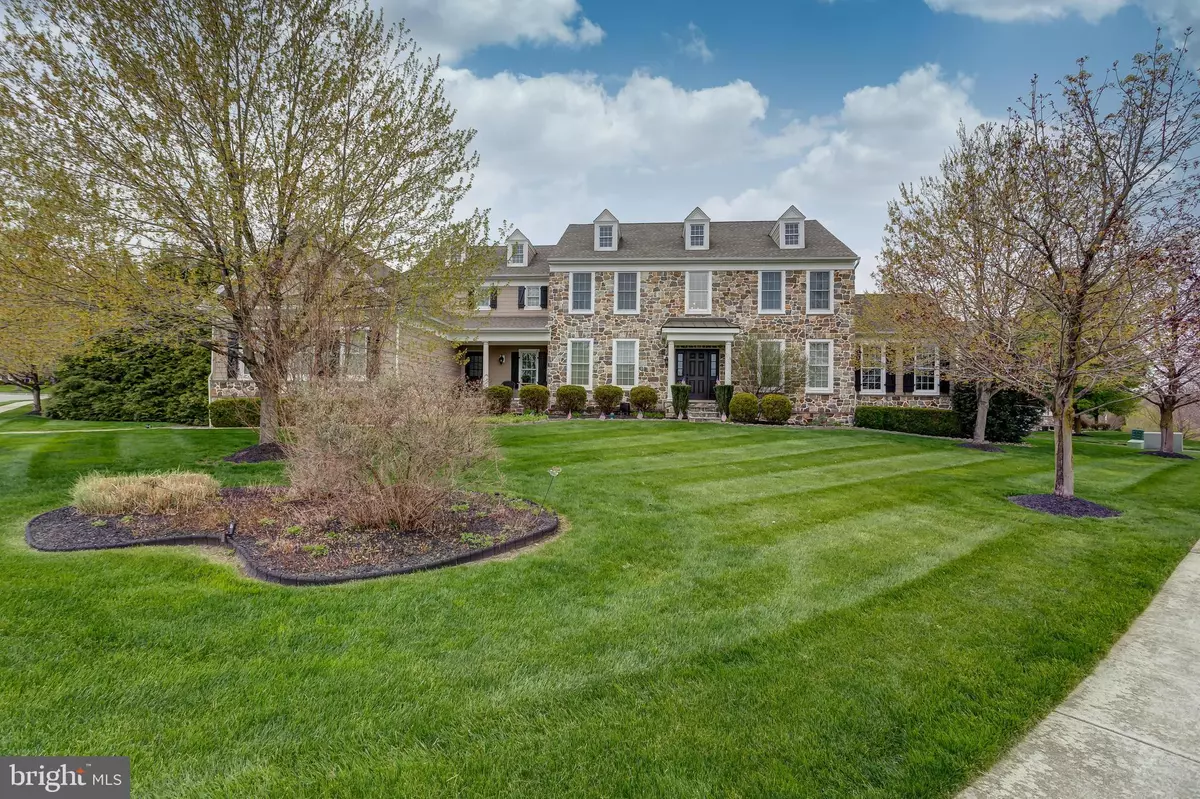$1,245,000
$1,149,000
8.4%For more information regarding the value of a property, please contact us for a free consultation.
11 HUDSON WAY Garnet Valley, PA 19060
4 Beds
5 Baths
5,028 SqFt
Key Details
Sold Price $1,245,000
Property Type Single Family Home
Sub Type Detached
Listing Status Sold
Purchase Type For Sale
Square Footage 5,028 sqft
Price per Sqft $247
Subdivision Reserve At Grnt Vl
MLS Listing ID PADE2024378
Sold Date 06/29/22
Style Colonial
Bedrooms 4
Full Baths 4
Half Baths 1
HOA Fees $75/ann
HOA Y/N Y
Abv Grd Liv Area 5,028
Originating Board BRIGHT
Year Built 2005
Annual Tax Amount $16,040
Tax Year 2021
Lot Dimensions 0.00 x 0.00
Property Description
Welcome to 11 Hudson Way, in the Sought-After Reserve at Garnet Valley Neighborhood, Absolutely One of Concord Townships Most Prestigious Communities. Located in the Award-Winning Garnet Valley School District, This Custom Built Toll Brothers Home Features One of Their Most Popular Floor Plans and was Worth the Wait! This Single-Owner, Custom-Built Estate Home has been Meticulously Kept and the Upgrades Will Thrill Both the Consummate Entertainer and the Owner Looking for Quiet Spaces in Which to Work or Relax. This 4 BR, 4.5 Bath Home with Multiple Additional Living Spaces was Beautifully Refreshed in 2017 with Natural Stone, James Hardie Siding and Vixen Hill Cedar Shutters. First Floor Featuring: Grand 2 Story Foyer Entry, Formal Living Room aka: The Lounge, Impressive Bonus Atrium or Professional In Home Office, Additional Separate Study/Playroom, Formal Dining Room with Adjacent Butler Pantry, Sensational Sunken Family Room with Gas Fireplace and Powder Room. Additionally, a Second Front Door leads through the Entry and Past the Mudroom/Laundry into the Gourmet Extended Kitchen w/ Bonus Solarium & Professional Plans for Future Kitchen Expansion. 2nd Floor Features: Amazing Master Bedroom Retreat w/ Sitting Room, His & Her Bathroom with Double-sided Gas Fireplace plus in 2017 an Addition Boasting a To-Die-For 10x24 Custom (second) Closet - WOW! Three Generously Sized Additional Bedrooms, All with Private Bathrooms, Complete the Perfect Upper Level. Lower Level Features: Over 2200 Sq. Ft. of Daylight Walkout Basement, Completely Roughed in For Future In Law Quarters. Additional Upgrades & Extras Include: New Concrete Slate Stoops for Front and Mudroom Doors (2017), Custom Built 1100 Sq. Ft Multi-Level Composite Deck w/ Pergola (2017), New 8FT. Patio Door & Quadruple Window (2017), New Roof (2015), New Dual HVAC Systems (2018), Charming Covered Front Porch, Side Entry 3 Car Garage, Professionally Landscaped Corner Lot with Private Backyard & Too Many Interior Upgrades to List! Minutes to Parks, Shopping, I95, I 476, 322, 202, Philadelphia, Wilmington & KOP, Dont Hesitate - Make Sure This One Makes Your Tour!
Location
State PA
County Delaware
Area Concord Twp (10413)
Zoning RES
Rooms
Basement Full
Interior
Hot Water Electric
Heating Forced Air
Cooling Central A/C
Fireplaces Number 2
Fireplaces Type Gas/Propane
Fireplace Y
Heat Source Electric
Laundry Main Floor
Exterior
Exterior Feature Deck(s)
Parking Features Inside Access
Garage Spaces 3.0
Water Access N
Accessibility None
Porch Deck(s)
Attached Garage 3
Total Parking Spaces 3
Garage Y
Building
Lot Description Front Yard, Rear Yard, SideYard(s), Trees/Wooded
Story 2
Foundation Other
Sewer Public Sewer
Water Public
Architectural Style Colonial
Level or Stories 2
Additional Building Above Grade, Below Grade
New Construction N
Schools
Elementary Schools Concord
Middle Schools Garnet Valley
High Schools Garnet Valley High
School District Garnet Valley
Others
HOA Fee Include Trash
Senior Community No
Tax ID 13-00-00542-28
Ownership Fee Simple
SqFt Source Assessor
Special Listing Condition Standard
Read Less
Want to know what your home might be worth? Contact us for a FREE valuation!

Our team is ready to help you sell your home for the highest possible price ASAP

Bought with Andrea Napoli • Keller Williams Real Estate - West Chester

GET MORE INFORMATION





