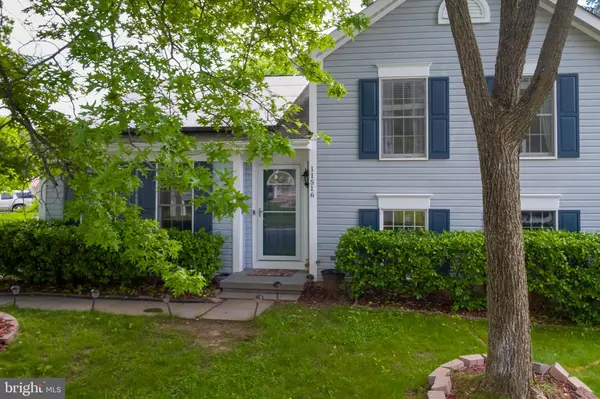$510,000
$480,000
6.3%For more information regarding the value of a property, please contact us for a free consultation.
11516 SCOTTSBURY TER Germantown, MD 20876
4 Beds
3 Baths
1,880 SqFt
Key Details
Sold Price $510,000
Property Type Single Family Home
Sub Type Detached
Listing Status Sold
Purchase Type For Sale
Square Footage 1,880 sqft
Price per Sqft $271
Subdivision Wexford
MLS Listing ID MDMC2054456
Sold Date 06/29/22
Style Colonial,Split Level
Bedrooms 4
Full Baths 3
HOA Fees $70/qua
HOA Y/N Y
Abv Grd Liv Area 1,120
Originating Board BRIGHT
Year Built 1989
Annual Tax Amount $4,027
Tax Year 2021
Lot Size 5,691 Sqft
Acres 0.13
Property Description
Location Location Location, this beautiful Wexford single-family home is located in the heart of Germantown. This outstanding, move-in ready home is perfect for both gracious entertaining and comfortable family living. Boasting 4 bedrooms and 3 full baths. The main floor has an open concept living room, dining room and kitchen, perfect for entertaining. Featuring a renovated kitchen with a huge island, newer stainless appliances, and hardwood floors throughout the main floor. A sliding door leads to a 2-tier deck along with a low maintenance yard and a cute tree house. The upper level consists of the master bedroom with an attached full bath and its very own beautiful porch, perfect for your morning coffee or morning yoga sessions. There are two additional bedrooms and a full bath on the upper level. The downstairs level includes the fourth bedroom with access to a full bath. Another family room can be found in the bright lower level (which can also be used as the kids playroom or an office). The laundry area completes this level. Over 500 sqft of finished lower level is not reflected in tax records. Minutes from major commuter routes I-270, Routes 355, 118 and 27. blocks away from Milestone shopping Center, Wegman, Medical facilities, Montgomery college and elementary school. Updates done to the home include: New HVAC system (2020) Main level hardwood floors (2020), Renovated kitchen including quartz countertops (2020), newer appliances such as fridge and dishwasher in (2021), New sliding glass door to deck and new front door (2020), 2 upper level bathrooms remodeled in (2016), lower level bathroom remodel (2015), Upper level carpets changed in (2021) and lower level carpet change in (2022), Vinyl luxury planks installed in smaller upper level room (2021), washer and dryer replaced in (2019), deck planks changed to composite decking in (2017)
Location
State MD
County Montgomery
Zoning R60
Rooms
Basement Fully Finished, Improved, Windows, Daylight, Full
Interior
Interior Features Carpet, Ceiling Fan(s), Combination Dining/Living, Combination Kitchen/Dining, Combination Kitchen/Living, Dining Area, Floor Plan - Open, Kitchen - Eat-In, Kitchen - Island, Recessed Lighting, Store/Office, Tub Shower, Upgraded Countertops, Window Treatments, Wood Floors
Hot Water Electric
Heating Central
Cooling Central A/C
Flooring Hardwood, Carpet, Vinyl, Ceramic Tile
Equipment Built-In Microwave, Dishwasher, Disposal, Dryer, Exhaust Fan, Icemaker, Oven/Range - Electric, Refrigerator, Washer, Water Heater
Window Features Bay/Bow
Appliance Built-In Microwave, Dishwasher, Disposal, Dryer, Exhaust Fan, Icemaker, Oven/Range - Electric, Refrigerator, Washer, Water Heater
Heat Source Electric
Laundry Basement, Dryer In Unit, Has Laundry, Lower Floor, Washer In Unit
Exterior
Exterior Feature Deck(s), Porch(es), Screened
Garage Spaces 3.0
Utilities Available Electric Available, Water Available, Cable TV Available
Amenities Available Tot Lots/Playground
Water Access N
Roof Type Asphalt
Accessibility None
Porch Deck(s), Porch(es), Screened
Total Parking Spaces 3
Garage N
Building
Lot Description Corner, Front Yard
Story 3
Foundation Crawl Space, Block
Sewer Public Sewer
Water Public
Architectural Style Colonial, Split Level
Level or Stories 3
Additional Building Above Grade, Below Grade
New Construction N
Schools
School District Montgomery County Public Schools
Others
Pets Allowed Y
HOA Fee Include Reserve Funds,Snow Removal,Trash
Senior Community No
Tax ID 160902559618
Ownership Fee Simple
SqFt Source Assessor
Acceptable Financing Cash, Conventional, FHA, VA
Listing Terms Cash, Conventional, FHA, VA
Financing Cash,Conventional,FHA,VA
Special Listing Condition Standard
Pets Allowed No Pet Restrictions
Read Less
Want to know what your home might be worth? Contact us for a FREE valuation!

Our team is ready to help you sell your home for the highest possible price ASAP

Bought with Anita D Caranto • Weichert, REALTORS

GET MORE INFORMATION





