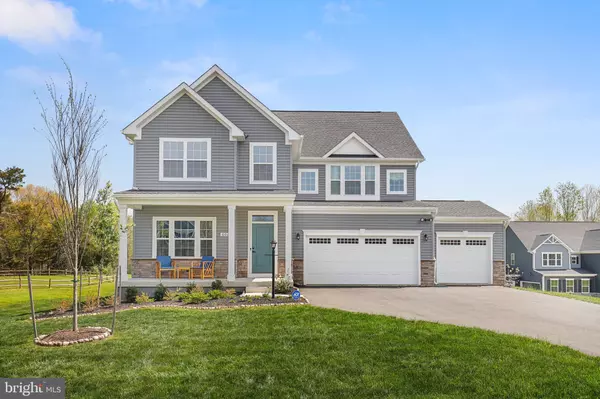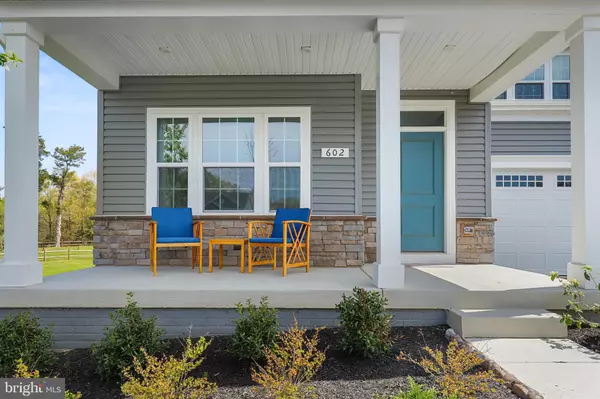$725,000
$735,000
1.4%For more information regarding the value of a property, please contact us for a free consultation.
602 BABS RUN Fredericksburg, VA 22406
5 Beds
5 Baths
4,892 SqFt
Key Details
Sold Price $725,000
Property Type Single Family Home
Sub Type Detached
Listing Status Sold
Purchase Type For Sale
Square Footage 4,892 sqft
Price per Sqft $148
Subdivision None Available
MLS Listing ID VAST2010908
Sold Date 06/24/22
Style Traditional
Bedrooms 5
Full Baths 4
Half Baths 1
HOA Y/N N
Abv Grd Liv Area 4,892
Originating Board BRIGHT
Year Built 2021
Annual Tax Amount $922
Tax Year 2021
Lot Size 1.500 Acres
Acres 1.5
Property Description
This 2021-built 5 bed, 4.5 bath single family home in the desirable Adeline Estates community of Fredericksburg welcomes you home. Stepping inside you will notice the airy and inviting atmosphere. The kitchen offers stainless steel appliances (w/ gas cooking), recessed lighting, and an oversized center island. There is a separate eat-in area off of the kitchen as well. From the kitchen you can step out onto the rear, covered deck which overlooks the backyard, perfect for relaxing in the evening or entertaining friends. The main level also includes a living room, a formal dining room, as well as a bonus room, perfect for a home office/study. The primary bedroom offers two spacious closets, as well as a luxurious full bathroom with a dual sink vanity, a walk-in shower, and a large soaking tub. The finished basement provides plenty of additional living and entertaining space. This neighborhood feeds into the highly coveted Mountain View high school. This house runs on propane gas-2K to fill at closing - monitored remotely, and its automatically filled-filled once, around $250, not below 70%.
Location
State VA
County Stafford
Zoning A1
Rooms
Basement Walkout Level
Interior
Hot Water Propane
Heating Forced Air
Cooling Central A/C
Heat Source Propane - Owned, Propane - Leased
Exterior
Parking Features Garage Door Opener
Garage Spaces 3.0
Water Access N
Accessibility None
Attached Garage 3
Total Parking Spaces 3
Garage Y
Building
Story 3
Foundation Other
Sewer Septic = # of BR
Water Private
Architectural Style Traditional
Level or Stories 3
Additional Building Above Grade, Below Grade
New Construction N
Schools
Elementary Schools Hartwood
Middle Schools Gayle
High Schools Mountain View
School District Stafford County Public Schools
Others
Senior Community No
Tax ID 43U 7
Ownership Fee Simple
SqFt Source Assessor
Special Listing Condition Standard
Read Less
Want to know what your home might be worth? Contact us for a FREE valuation!

Our team is ready to help you sell your home for the highest possible price ASAP

Bought with Jennifer L Caison • Berkshire Hathaway HomeServices PenFed Realty
GET MORE INFORMATION





