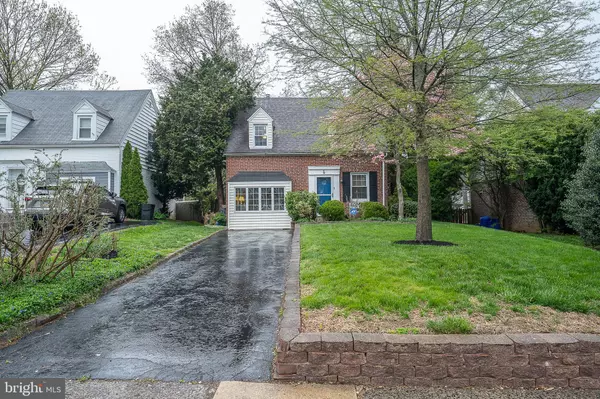$440,000
$400,000
10.0%For more information regarding the value of a property, please contact us for a free consultation.
5 HOLBROOK RD Havertown, PA 19083
3 Beds
2 Baths
1,716 SqFt
Key Details
Sold Price $440,000
Property Type Single Family Home
Sub Type Detached
Listing Status Sold
Purchase Type For Sale
Square Footage 1,716 sqft
Price per Sqft $256
Subdivision Chatham Vil
MLS Listing ID PADE2023852
Sold Date 06/15/22
Style Colonial,Cape Cod
Bedrooms 3
Full Baths 1
Half Baths 1
HOA Y/N N
Abv Grd Liv Area 1,516
Originating Board BRIGHT
Year Built 1954
Annual Tax Amount $5,743
Tax Year 2021
Lot Size 5,663 Sqft
Acres 0.13
Lot Dimensions 48.00 x 114.00
Property Description
Are you looking for a cute Cape Cod in Haverford Township? This homes curb appeal is warm and inviting with a stone lined driveway, updated landscaping and a brick exterior. A bright and sunny living room creates a cozy space to relax after enjoying a nice home cooked meal in the adjacent dining room detailed with a wraparound chair rail and exposed hardwood floors that flow throughout the home. Through the dining room, enjoy your morning coffee in the glass enclosed sunroom that looks out onto your wraparound deck and fenced-in backyard complete with a storage shed for your tools and lawn equipment. For those who enjoy hosting, the kitchen is conveniently located next to the dining room and presents white cabinets, quartz countertops, glass backsplash and a newer dishwasher and microwave. A converted garage has been transformed into a family room for extra living space and is accompanied by a powder room. On the second floor, youll find 3 bedrooms with hardwood floors and ceiling fans for optimum comfort. Servicing the 3 bedrooms, an updated full bathroom features a spa-like stone floor and subway tile shower. Last but not least, a partially finished basement with painted concrete flooring and recessed lighting offers extra space for a home gym, playroom, or movie room and is sectioned off by a laundry and storage area for your needs. Additional home improvements worth noting are the newer replacement windows throughout and the HVAC with an extra filter system and whole house humidifier (2018). This home is in a great location in Haverford School District and is in the desirable Chatham Village nearby major highways, great shopping, dining, golf clubs and parks. Schedule your tour today and be home in time for summer barbecuing!
Location
State PA
County Delaware
Area Haverford Twp (10422)
Zoning RES
Rooms
Other Rooms Living Room, Dining Room, Bedroom 2, Bedroom 3, Kitchen, Family Room, Basement, Bedroom 1, Sun/Florida Room
Basement Full, Improved, Interior Access, Partially Finished
Interior
Interior Features Ceiling Fan(s), Floor Plan - Traditional, Formal/Separate Dining Room, Tub Shower, Upgraded Countertops, Window Treatments, Wood Floors
Hot Water Natural Gas
Heating Forced Air
Cooling Central A/C
Flooring Hardwood
Equipment Built-In Microwave, Dishwasher, Disposal, Dryer, Humidifier, Oven/Range - Electric, Refrigerator, Washer, Water Heater
Fireplace N
Window Features Replacement
Appliance Built-In Microwave, Dishwasher, Disposal, Dryer, Humidifier, Oven/Range - Electric, Refrigerator, Washer, Water Heater
Heat Source Natural Gas
Laundry Basement
Exterior
Exterior Feature Deck(s), Patio(s)
Garage Spaces 2.0
Fence Wood, Privacy, Rear
Water Access N
Roof Type Pitched,Shingle
Accessibility None
Porch Deck(s), Patio(s)
Total Parking Spaces 2
Garage N
Building
Lot Description Level, Private, Rear Yard
Story 2
Foundation Block
Sewer Public Sewer
Water Public
Architectural Style Colonial, Cape Cod
Level or Stories 2
Additional Building Above Grade, Below Grade
Structure Type Brick,Dry Wall
New Construction N
Schools
Elementary Schools Chatham Park
Middle Schools Haverford
High Schools Haverford Senior
School District Haverford Township
Others
Senior Community No
Tax ID 22-08-00518-00
Ownership Fee Simple
SqFt Source Assessor
Acceptable Financing Cash, Conventional
Horse Property N
Listing Terms Cash, Conventional
Financing Cash,Conventional
Special Listing Condition Standard
Read Less
Want to know what your home might be worth? Contact us for a FREE valuation!

Our team is ready to help you sell your home for the highest possible price ASAP

Bought with Geoffrey C Horrocks • Keller Williams Real Estate-Montgomeryville

GET MORE INFORMATION





