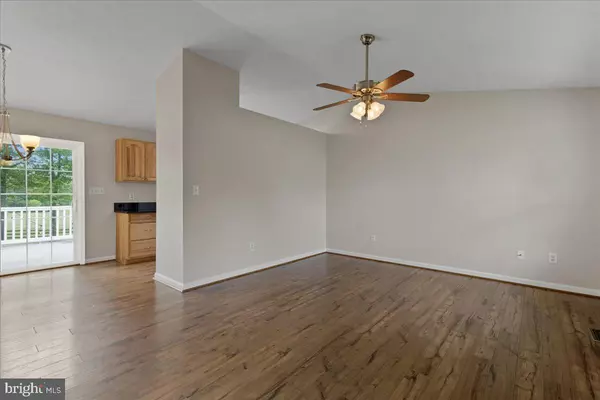$401,000
$385,000
4.2%For more information regarding the value of a property, please contact us for a free consultation.
1881 PEACE CT E Saint Leonard, MD 20685
3 Beds
2 Baths
2,284 SqFt
Key Details
Sold Price $401,000
Property Type Single Family Home
Sub Type Detached
Listing Status Sold
Purchase Type For Sale
Square Footage 2,284 sqft
Price per Sqft $175
Subdivision Summer Solitude
MLS Listing ID MDCA2006268
Sold Date 06/10/22
Style Split Level
Bedrooms 3
Full Baths 2
HOA Y/N N
Abv Grd Liv Area 1,592
Originating Board BRIGHT
Year Built 1995
Annual Tax Amount $3,162
Tax Year 2021
Lot Size 0.918 Acres
Acres 0.92
Property Description
Peaceful is right! Backing up to farmland makes this home unique to others in the community & the area! Walking in the front door you will be at awe with the cathedral ceiling, beautiful vinyl plank flooring, the smell of fresh paint and the natural light from all windows & doors. The galley kitchen offers granite counters, beautiful cabinetry, a pull-out trash can and stainless-steel appliances. The oversized deck is the perfect place for entertaining, upcoming crab feasts or a summer BBQ! The upper floor presents 3 generously sized bedrooms and 2 tiled bathrooms all with brand new carpet! Who doesnt love the smell of new carpet? Downstairs you will be pleasantly surprised with another living area, rough-in for another full bathroom and a walk-out to your stunning paver patio! Are you looking for a possible guest suite? The basement is ideal for that, considering there is a separate entrance & a paver walkway to that entry. There is no HOA and a chicken coop included so bring your chickens!! HVAC is 2 years old! Write your offer before it is too late!
Location
State MD
County Calvert
Zoning R-1
Rooms
Basement Rear Entrance, Windows
Interior
Hot Water Electric
Heating Heat Pump(s)
Cooling Central A/C
Fireplace N
Heat Source Electric
Exterior
Parking Features Garage - Side Entry
Garage Spaces 2.0
Water Access N
Accessibility None
Attached Garage 2
Total Parking Spaces 2
Garage Y
Building
Story 3
Foundation Slab
Sewer Private Septic Tank
Water Well
Architectural Style Split Level
Level or Stories 3
Additional Building Above Grade, Below Grade
New Construction N
Schools
Elementary Schools Mutual
Middle Schools Southern
High Schools Calvert
School District Calvert County Public Schools
Others
Senior Community No
Tax ID 0501225790
Ownership Fee Simple
SqFt Source Assessor
Horse Property N
Special Listing Condition Standard
Read Less
Want to know what your home might be worth? Contact us for a FREE valuation!

Our team is ready to help you sell your home for the highest possible price ASAP

Bought with Scott Cleary • RE/MAX One

GET MORE INFORMATION





