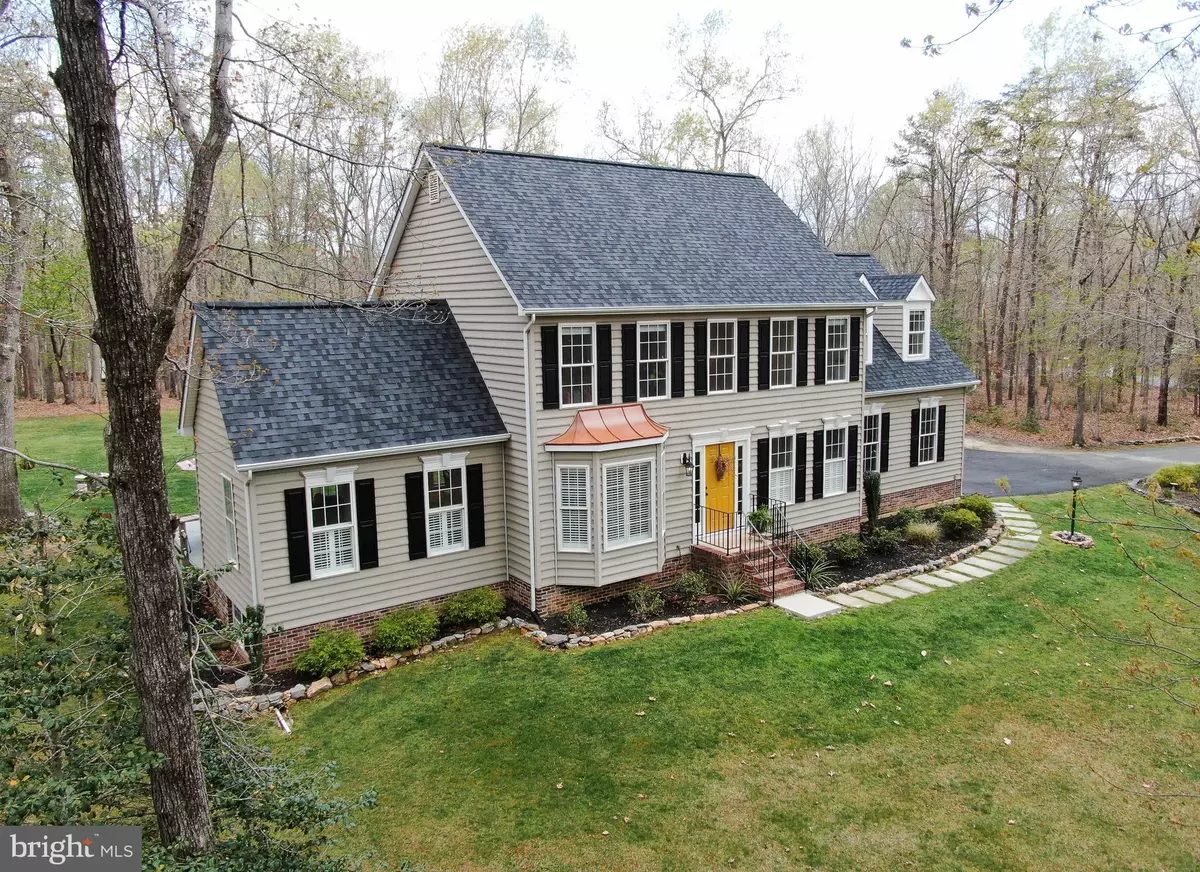$629,000
$629,000
For more information regarding the value of a property, please contact us for a free consultation.
13700 GENERAL SLOCUM CT Fredericksburg, VA 22407
4 Beds
3 Baths
2,326 SqFt
Key Details
Sold Price $629,000
Property Type Single Family Home
Sub Type Detached
Listing Status Sold
Purchase Type For Sale
Square Footage 2,326 sqft
Price per Sqft $270
Subdivision Estates Of Chancellorsville
MLS Listing ID VASP2008056
Sold Date 06/02/22
Style Colonial
Bedrooms 4
Full Baths 2
Half Baths 1
HOA Fees $16/ann
HOA Y/N Y
Abv Grd Liv Area 2,326
Originating Board BRIGHT
Year Built 1996
Annual Tax Amount $2,776
Tax Year 2021
Lot Size 2.080 Acres
Acres 2.08
Property Description
This is a truly amazing opportunity to acquire a meticulously maintained home located in the prestigious Estates of Chancellorsville! This stunning Colonial is perfectly situated on a beautifully landscaped and private 2.08-acre corner lot. The home's many well-thought-out updates will provide peace of mind with its new roof and gutter guards to name a few. This spacious home features four bedrooms and two and half updated bathrooms, basement, paved driveway and two car side entry garage. The two-story foyer greets you with lots natural light, gleaming hardwood floors, a stunning light fixture and a grand staircase. The traditional formal living room can be used as a study as it lends to a more private area of the home. A spacious and tastefully updated kitchen features granite countertops, 42 cabinets, gas cooking, stainless-steel appliances and an oversize walk-in pantry. There is easy access to the sunlit family room with a gas fireplace which adds warmth and comfort to any gathering. French doors leads to a large stamped concert patio overlooking a well landscaped yard and is the perfect setting for entertaining. The spacious upper level has new hardwood floors that lead you to a private primary suite featuring a large WIC, a stylishly updated en suite with subway tile, soaking tub, granite countertops and separate shower. Three additional spacious bedrooms feature large closets and a shared updated hall bathroom includes new tile flooring, lighting, shower/tub, and countertop. All this plus an expansive basement with endless opportunities and lots of additional square footage just waiting to be finished. This remarkable home is located in the award-winning Riverbend High School district. Welcome Home!
Location
State VA
County Spotsylvania
Zoning RU
Rooms
Other Rooms Dining Room, Primary Bedroom, Bedroom 2, Bedroom 4, Kitchen, Family Room, Basement, Foyer, Study, Laundry, Mud Room, Storage Room, Bathroom 3, Primary Bathroom, Full Bath
Basement Space For Rooms, Sump Pump, Unfinished, Windows
Interior
Interior Features Attic, Attic/House Fan, Ceiling Fan(s), Crown Moldings, Dining Area, Floor Plan - Open, Pantry, Primary Bath(s), Recessed Lighting, Soaking Tub, Tub Shower, Upgraded Countertops, Walk-in Closet(s), Water Treat System, Window Treatments, Wood Floors
Hot Water Natural Gas
Heating Heat Pump - Gas BackUp
Cooling Central A/C
Flooring Hardwood, Tile/Brick
Fireplaces Number 1
Fireplaces Type Fireplace - Glass Doors, Gas/Propane
Equipment Dryer, Dishwasher, Exhaust Fan, Washer, Oven/Range - Gas, Dryer - Front Loading
Fireplace Y
Appliance Dryer, Dishwasher, Exhaust Fan, Washer, Oven/Range - Gas, Dryer - Front Loading
Heat Source Electric, Natural Gas
Laundry Main Floor
Exterior
Exterior Feature Patio(s)
Parking Features Garage - Side Entry
Garage Spaces 6.0
Utilities Available Natural Gas Available, Phone Available
Water Access N
View Trees/Woods
Roof Type Shingle
Street Surface Paved
Accessibility None
Porch Patio(s)
Road Frontage City/County
Attached Garage 2
Total Parking Spaces 6
Garage Y
Building
Lot Description Backs to Trees, Corner, Front Yard, Landscaping, Level, Open, Partly Wooded, Private, Rear Yard, Secluded, SideYard(s), Trees/Wooded
Story 2
Foundation Brick/Mortar, Block
Sewer On Site Septic
Water Well
Architectural Style Colonial
Level or Stories 2
Additional Building Above Grade, Below Grade
Structure Type 9'+ Ceilings,Dry Wall,2 Story Ceilings
New Construction N
Schools
Elementary Schools Chancellor
Middle Schools Ni River
High Schools Riverbend
School District Spotsylvania County Public Schools
Others
HOA Fee Include Common Area Maintenance
Senior Community No
Tax ID 4D2-30-
Ownership Fee Simple
SqFt Source Assessor
Acceptable Financing FHA, Conventional, Cash, Negotiable, VA, Other
Listing Terms FHA, Conventional, Cash, Negotiable, VA, Other
Financing FHA,Conventional,Cash,Negotiable,VA,Other
Special Listing Condition Standard
Read Less
Want to know what your home might be worth? Contact us for a FREE valuation!

Our team is ready to help you sell your home for the highest possible price ASAP

Bought with JOHN G HORTON • Samson Properties

GET MORE INFORMATION





