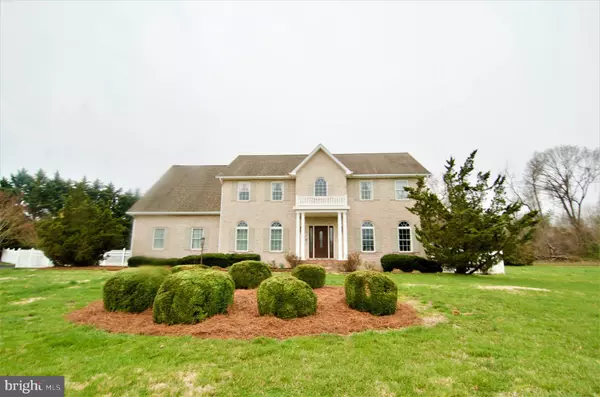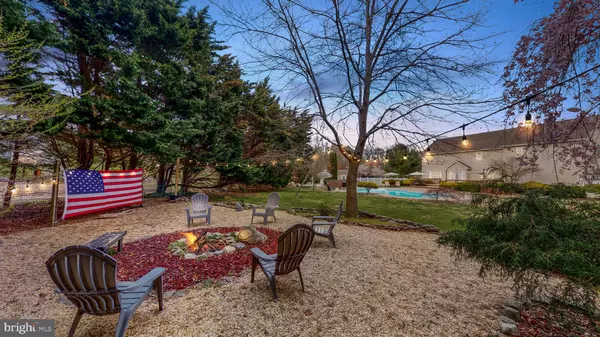$755,000
$749,000
0.8%For more information regarding the value of a property, please contact us for a free consultation.
6205 NICOLE DR Saint Leonard, MD 20685
4 Beds
5 Baths
4,192 SqFt
Key Details
Sold Price $755,000
Property Type Single Family Home
Sub Type Detached
Listing Status Sold
Purchase Type For Sale
Square Footage 4,192 sqft
Price per Sqft $180
Subdivision Williams Wharf Plantation
MLS Listing ID MDCA2005350
Sold Date 05/31/22
Style Colonial
Bedrooms 4
Full Baths 4
Half Baths 1
HOA Y/N N
Abv Grd Liv Area 3,052
Originating Board BRIGHT
Year Built 2000
Annual Tax Amount $5,591
Tax Year 2022
Lot Size 3.000 Acres
Acres 3.0
Property Description
BIG, BOLD & BEAUTIFUL! 4BR/4.5 BA traditional brick front home on THREE FLAT, LEVEL acres with mature oak and cherry trees. Approx 4,400 sf of gorgeous Living Space. This spacious, open floor plan home has had numerous updates: The upgraded gourmet kitchen features ample storage with two pantries and gorgeous cherry cabinets. You'll also find under cabinet lighting, exotic granite on a huge custom built center island, granite counter tops, Wolf range with pot filler, warming drawer, copper prep sink, wine fridge, ice maker, microwave, refrigerator, dishwasher, and custom light fixtures. Brazilian Tiger wood flooring continues throughout the ground level. Both Primary and Hall baths have been completely remodeled with granite counter tops and fixtures, double sinks, rain showerheads, tiled showers and floors. Primary Bath also has a large soaking tub and walk in closet! Extra Primary suite above garage includes en suite bath and walk-in closet. Remodeled Basement includes game room area, private office, full bathroom and large storage area. Home has new exterior lighting, Therma Tru exterior doors with multi-point locking system for exceptional security. Heating / cooling system replaced with a Water Furnace Geo-thermal system. Hot water heater replaced at same time & is heated by Geo-thermal system. Low utility bills. Enjoy your beautiful and private, professionally soft scaped & hardscaped backyard. Includes an in ground saltwater pool with replaced mesh safety cover, pool liner and filter. Partially fenced Back yard with fire pit and space for a garden or play area. Storage of pool supplies, outdoor furniture and yard equipment is easy with the conveniently located out-building. Newly paved driveway leads to a roomy three-car garage and large parking area. A true beauty in Williams Wharf Plantation! NO HOA.
Location
State MD
County Calvert
Zoning RUR
Rooms
Other Rooms Primary Bedroom, Bedroom 2, Bedroom 3, Bedroom 4, Basement
Basement Connecting Stairway, Improved, Interior Access, Outside Entrance, Partially Finished, Rear Entrance, Shelving, Walkout Stairs
Interior
Interior Features Breakfast Area, Built-Ins, Carpet, Ceiling Fan(s), Crown Moldings, Dining Area, Family Room Off Kitchen, Floor Plan - Traditional, Formal/Separate Dining Room, Kitchen - Gourmet, Kitchen - Island, Kitchen - Table Space, Pantry, Primary Bath(s), Recessed Lighting, Soaking Tub, Upgraded Countertops, Walk-in Closet(s), Wood Floors
Hot Water Electric
Heating Heat Pump(s)
Cooling Ceiling Fan(s), Heat Pump(s)
Flooring Hardwood, Partially Carpeted, Concrete
Fireplaces Number 1
Fireplaces Type Gas/Propane
Equipment Dishwasher, Dryer - Front Loading, Exhaust Fan, Humidifier, Microwave, Refrigerator, Stainless Steel Appliances, Washer - Front Loading, Water Heater
Fireplace Y
Window Features Screens,Sliding,Transom
Appliance Dishwasher, Dryer - Front Loading, Exhaust Fan, Humidifier, Microwave, Refrigerator, Stainless Steel Appliances, Washer - Front Loading, Water Heater
Heat Source Geo-thermal
Laundry Basement, Lower Floor
Exterior
Exterior Feature Deck(s), Porch(es)
Parking Features Additional Storage Area, Garage Door Opener
Garage Spaces 6.0
Fence Partially, Rear
Pool In Ground, Saltwater
Water Access N
View Street
Accessibility None
Porch Deck(s), Porch(es)
Attached Garage 3
Total Parking Spaces 6
Garage Y
Building
Lot Description Backs to Trees, Corner, Front Yard, Landscaping, Level, No Thru Street, Rear Yard
Story 3
Foundation Permanent
Sewer Private Septic Tank
Water Well
Architectural Style Colonial
Level or Stories 3
Additional Building Above Grade, Below Grade
New Construction N
Schools
Elementary Schools Mutual
Middle Schools Calvert
High Schools Calvert
School District Calvert County Public Schools
Others
Pets Allowed Y
Senior Community No
Tax ID 0501225081
Ownership Fee Simple
SqFt Source Assessor
Security Features Smoke Detector
Acceptable Financing Conventional, FHA, VA, Cash
Listing Terms Conventional, FHA, VA, Cash
Financing Conventional,FHA,VA,Cash
Special Listing Condition Standard
Pets Allowed No Pet Restrictions
Read Less
Want to know what your home might be worth? Contact us for a FREE valuation!

Our team is ready to help you sell your home for the highest possible price ASAP

Bought with Sarah M. Mulford-Martin • RE/MAX One

GET MORE INFORMATION





