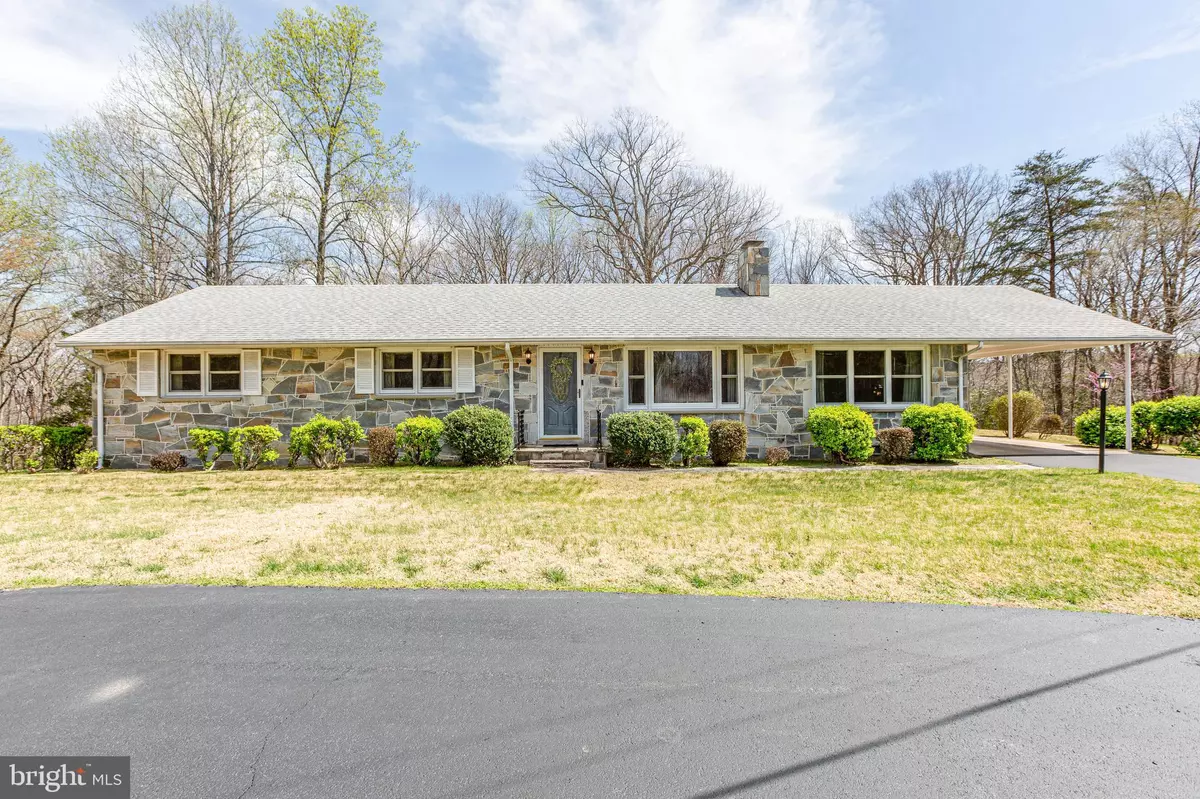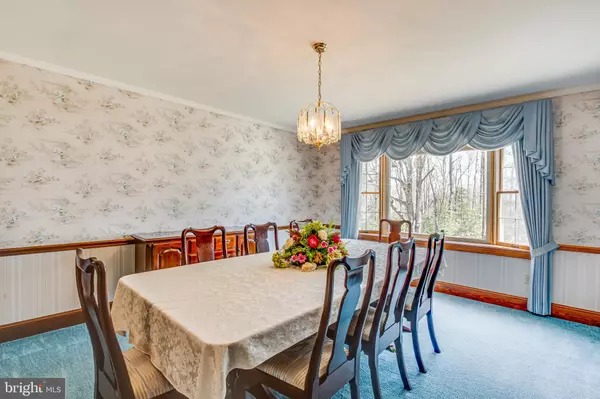$400,000
$375,000
6.7%For more information regarding the value of a property, please contact us for a free consultation.
840 MOUNTAIN VIEW RD Fredericksburg, VA 22406
3 Beds
2 Baths
2,225 SqFt
Key Details
Sold Price $400,000
Property Type Single Family Home
Sub Type Detached
Listing Status Sold
Purchase Type For Sale
Square Footage 2,225 sqft
Price per Sqft $179
Subdivision None Available
MLS Listing ID VAST2010332
Sold Date 05/13/22
Style Ranch/Rambler
Bedrooms 3
Full Baths 2
HOA Y/N N
Abv Grd Liv Area 2,225
Originating Board BRIGHT
Year Built 1961
Annual Tax Amount $2,554
Tax Year 2021
Lot Size 2.899 Acres
Acres 2.9
Property Description
Welcome to this slice of heaven! This home is literally built on a rock and sits atop a scenic vista that meanders down to trees. Conveniently located just minutes from I-95 this country setting is perfect for a relaxed lifestyle. One-level living includes hardwood floors under the carpets in the main living areas and the original owners added onto the back of the house to provide ample space for carefree living. As you arrive, enter the main living room and warm up to the gas fireplace. Wander into the eat-in kitchen with upgraded granite countertops, custom backsplash and plenty of cabinets. The bright and airy dining room was added to the back of the home and features a huge, sunny bay window that draws your eye out to the private lot while drawing the sunlight in. Your plants will thrive in this sunny spot in the home. A cozy den and laundry room bridge the space between the kitchen and the covered driveway with carport. On the other side of the kitchen is a sunroom addition for more outdoor living space and deck for your barbecue and entertaining friends and family. Down the center hallway is a full bathroom and two bedrooms. The primary bedroom is at the back of the house and includes an ensuite bathroom PLUS a bonus room that was added to offer a private home office space and a spacious walk-in closet. Remember that hardwood floors are under the carpet in all three bedrooms and the living room! Vinyl windows have been installed for easy maintenance and the Certainteed roof is only 8 years old. There are two sheds to store your tools and toys and you can use the covered carport for barbecues and gatherings, too. The asphalt driveway circle around so you have easy access back onto the road. If you're looking for a place to put down roots, this is it!
Location
State VA
County Stafford
Zoning A1
Rooms
Other Rooms Living Room, Dining Room, Primary Bedroom, Bedroom 2, Bedroom 3, Kitchen, Den, Sun/Florida Room, Primary Bathroom, Full Bath
Main Level Bedrooms 3
Interior
Interior Features Carpet, Floor Plan - Traditional, Entry Level Bedroom, Wood Floors, Formal/Separate Dining Room, Kitchen - Table Space, Primary Bath(s), Tub Shower, Walk-in Closet(s), Window Treatments
Hot Water Electric
Heating Forced Air
Cooling Central A/C
Fireplaces Number 1
Fireplaces Type Gas/Propane
Equipment Built-In Microwave, Washer, Oven - Wall, Cooktop, Dryer, Refrigerator, Range Hood, Dishwasher, Exhaust Fan, Icemaker
Furnishings Partially
Fireplace Y
Appliance Built-In Microwave, Washer, Oven - Wall, Cooktop, Dryer, Refrigerator, Range Hood, Dishwasher, Exhaust Fan, Icemaker
Heat Source Propane - Leased
Laundry Main Floor
Exterior
Exterior Feature Deck(s), Screened
Garage Spaces 6.0
Water Access N
View Scenic Vista, Trees/Woods
Accessibility None
Porch Deck(s), Screened
Total Parking Spaces 6
Garage N
Building
Story 1
Foundation Crawl Space, Concrete Perimeter
Sewer Septic Exists
Water Public
Architectural Style Ranch/Rambler
Level or Stories 1
Additional Building Above Grade, Below Grade
New Construction N
Schools
School District Stafford County Public Schools
Others
Senior Community No
Tax ID 37 73C
Ownership Fee Simple
SqFt Source Assessor
Special Listing Condition Standard
Read Less
Want to know what your home might be worth? Contact us for a FREE valuation!

Our team is ready to help you sell your home for the highest possible price ASAP

Bought with Heydi V Romero • United Real Estate Premier
GET MORE INFORMATION





