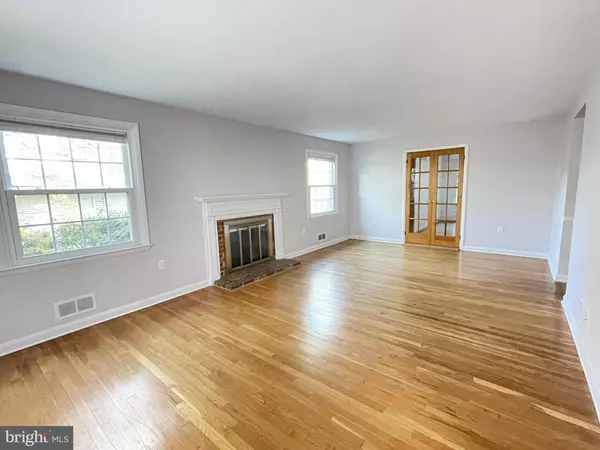$475,500
$448,500
6.0%For more information regarding the value of a property, please contact us for a free consultation.
2026 HARWYN ROAD Wilmington, DE 19810
4 Beds
3 Baths
2,775 SqFt
Key Details
Sold Price $475,500
Property Type Single Family Home
Sub Type Detached
Listing Status Sold
Purchase Type For Sale
Square Footage 2,775 sqft
Price per Sqft $171
Subdivision Graylyn Crest
MLS Listing ID DENC2022434
Sold Date 05/13/22
Style Colonial,Traditional
Bedrooms 4
Full Baths 2
Half Baths 1
HOA Fees $1/ann
HOA Y/N Y
Abv Grd Liv Area 2,475
Originating Board BRIGHT
Year Built 1959
Annual Tax Amount $2,670
Tax Year 2021
Lot Size 10,454 Sqft
Acres 0.24
Lot Dimensions 85 x 125
Property Description
Welcome to the first two story center hall colonial home to be for sale in North Graylyn Crest in several years. This is possibly the largest two story colonial in the neighborhood due to a two story addition on the rear of the home. The addition, the renovations and updates recently completed by the owners make this a home you do not want to miss. You enter the home into a center hall with hardwood floors and chair rail. To the left is a large bright living room featuring a wood burning fireplace and hardwood floors with French doors to the family room. To the right of the center hall is the dining room which features hardwood floors, chair rail and crown molding. Adjoining the dining room is the kitchen which has been updated with new multi- level solid surface counter tops, new tile back splash, new cabinet hardware and new laminate flooring which extends in the breakfast/dining area as well as the family room. All the rooms on the main floor have been freshly painted.
The second floor of the home also has been completely painted and features four bedrooms all with hardwood floors and ceiling fans. In addition to the four bedrooms is a sitting room or home office as part of the primary bedroom suite. The primary bedroom has new carpet and newly renovated private bath room.
The basement has a large rec room, with lots of build in closets. This room has been freshly painted and new vinyl flooring installed. In addition to the rec room there is another room that could be an additional home office or used for more storage. The laundry room is also located on the lower level.
This house is truly a rare find in todays real estate market and should be one that any prospective buyer should tour.
ADDITIONAL INTERIOR PICTURES will be posted on Friday.
Location
State DE
County New Castle
Area Brandywine (30901)
Zoning NC10
Rooms
Other Rooms Living Room, Dining Room, Primary Bedroom, Sitting Room, Bedroom 3, Bedroom 4, Kitchen, Family Room, Breakfast Room, Bathroom 2
Basement Partially Finished
Interior
Hot Water Natural Gas
Heating Forced Air
Cooling Central A/C
Fireplaces Number 1
Fireplaces Type Brick, Mantel(s)
Fireplace Y
Heat Source Natural Gas
Exterior
Parking Features Garage - Front Entry
Garage Spaces 2.0
Water Access N
Accessibility None
Attached Garage 2
Total Parking Spaces 2
Garage Y
Building
Story 2
Foundation Block
Sewer Public Sewer
Water Public
Architectural Style Colonial, Traditional
Level or Stories 2
Additional Building Above Grade, Below Grade
New Construction N
Schools
School District Brandywine
Others
Senior Community No
Tax ID 0604400099
Ownership Fee Simple
SqFt Source Estimated
Special Listing Condition Standard
Read Less
Want to know what your home might be worth? Contact us for a FREE valuation!

Our team is ready to help you sell your home for the highest possible price ASAP

Bought with Judith C. Kolodgie • ERA Cole Realty Inc

GET MORE INFORMATION





