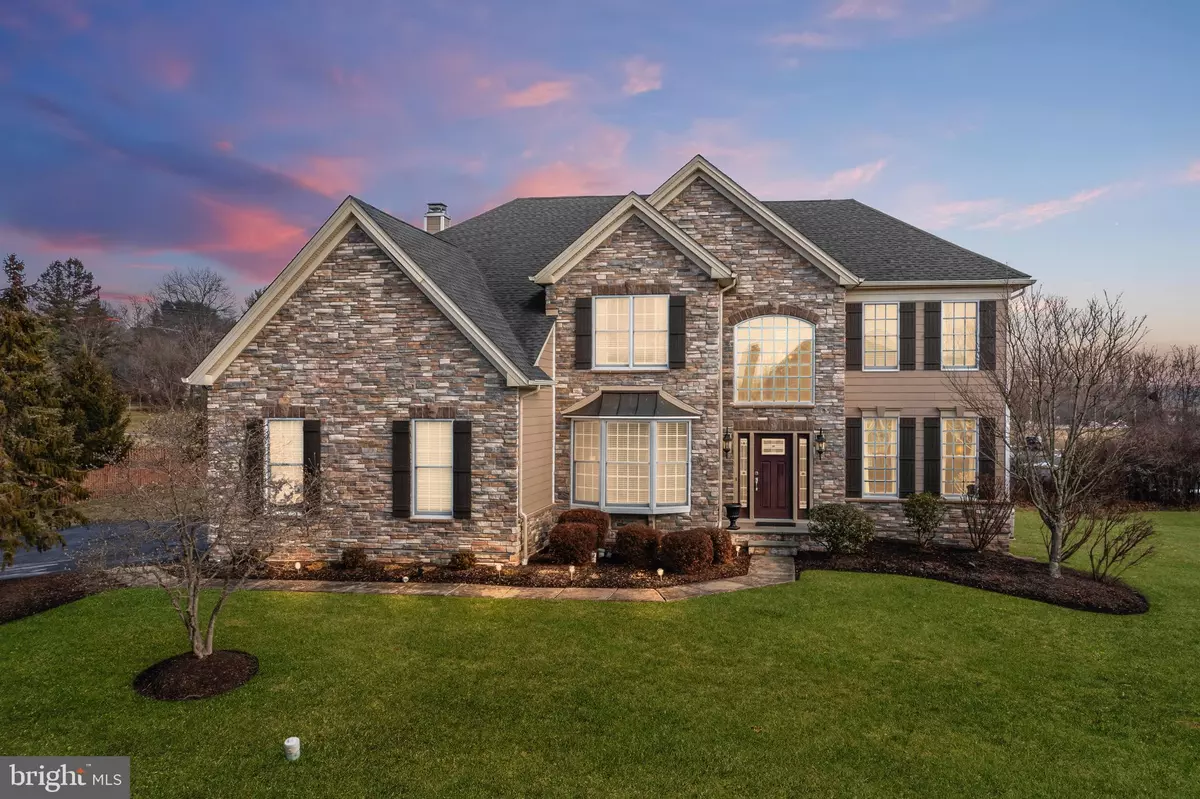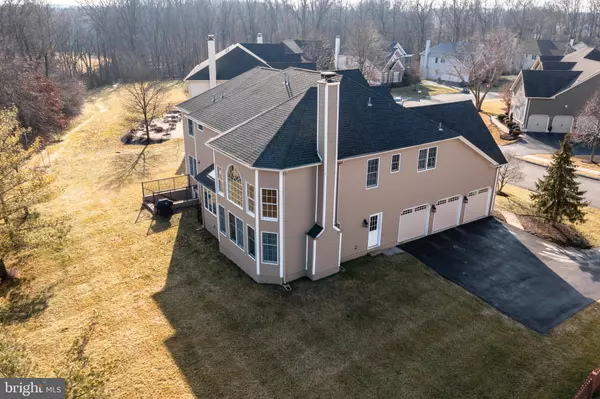$900,000
$875,000
2.9%For more information regarding the value of a property, please contact us for a free consultation.
136 PALSGROVE WAY Chester Springs, PA 19425
5 Beds
6 Baths
4,943 SqFt
Key Details
Sold Price $900,000
Property Type Single Family Home
Sub Type Detached
Listing Status Sold
Purchase Type For Sale
Square Footage 4,943 sqft
Price per Sqft $182
Subdivision Reserve At Eagle
MLS Listing ID PACT2015738
Sold Date 05/09/22
Style Colonial
Bedrooms 5
Full Baths 4
Half Baths 2
HOA Fees $76/qua
HOA Y/N Y
Abv Grd Liv Area 3,613
Originating Board BRIGHT
Year Built 2004
Annual Tax Amount $9,954
Tax Year 2021
Lot Size 0.342 Acres
Acres 0.34
Lot Dimensions 0.00 x 0.00
Property Description
136 Palsgrove Way may be your new treasured home! Hurry to this elegantly appointed and beautifully presented expanded Elkins floor plan with refreshed and upgraded maintenance free exterior highlighted by a striking stone facade. Enter the spacious two story foyer with dramatic turned staircase with oak treads and risers, extensive hardwood floors, and flanked by a formal living room with gleaming hardwood floors, crown molding and adjoining the formal dining room with custom millwork and hardwood floors. A private first floor study with bay window affords a quiet atmosphere for working from home or virtual learning. The heart of the home offers an oversized gourmet kitchen with upgraded stainless appliances, gleaming granite counters, large pantry, and an expanded skylit breakfast area open to a soaring two story family room with floor to ceiling stone fireplace, a beautiful wall of windows, and rear staircase- an entertainer's dream! At days end, ascend to the sumptuous master suite with tray ceiling, sitting area , and designer bath offering his and hers vanities, oversized soaking tub, and separate shower. Three additional large bedrooms with ample closets and expanded bathroom facilities complete this level. A finished walk out lower level offers so much more! A large entertainment office area, exercise area, additional bedroom, full bath, and outside access offers so many options. This exceptional home within the highly sought Downingtown East Schools including Stem Academy boasts a premium location! Close to major roads and highways, shopping, restaurants, and Marsh Creek Lake. Enjoy the good life at 136 Palsgrove way.
Location
State PA
County Chester
Area Upper Uwchlan Twp (10332)
Zoning RESIDENTIAL
Rooms
Other Rooms Living Room, Dining Room, Primary Bedroom, Sitting Room, Bedroom 2, Bedroom 3, Kitchen, Family Room, Bedroom 1, Office
Basement Full, Outside Entrance
Interior
Interior Features Primary Bath(s), Ceiling Fan(s), Kitchen - Eat-In
Hot Water Natural Gas
Heating Forced Air
Cooling Central A/C
Flooring Wood, Fully Carpeted, Tile/Brick
Fireplaces Number 1
Fireplaces Type Stone
Equipment Range Hood, Refrigerator, Washer, Dryer, Dishwasher, Microwave
Fireplace Y
Window Features Energy Efficient
Appliance Range Hood, Refrigerator, Washer, Dryer, Dishwasher, Microwave
Heat Source Natural Gas
Laundry Main Floor
Exterior
Parking Features Garage - Side Entry
Garage Spaces 3.0
Amenities Available Swimming Pool
Water Access N
Accessibility None
Attached Garage 3
Total Parking Spaces 3
Garage Y
Building
Lot Description Backs to Trees, Level, Partly Wooded
Story 2
Foundation Brick/Mortar, Wood
Sewer Public Sewer
Water Public
Architectural Style Colonial
Level or Stories 2
Additional Building Above Grade, Below Grade
New Construction N
Schools
Elementary Schools Shamona Creek
Middle Schools Lionville
High Schools Downingtown High School East Campus
School District Downingtown Area
Others
Pets Allowed Y
HOA Fee Include Common Area Maintenance
Senior Community No
Tax ID 32-03 -0429
Ownership Fee Simple
SqFt Source Assessor
Security Features Security System
Special Listing Condition Standard
Pets Allowed Case by Case Basis
Read Less
Want to know what your home might be worth? Contact us for a FREE valuation!

Our team is ready to help you sell your home for the highest possible price ASAP

Bought with Enjamuri Swamy • Realty Mark Associates-Newark

GET MORE INFORMATION





