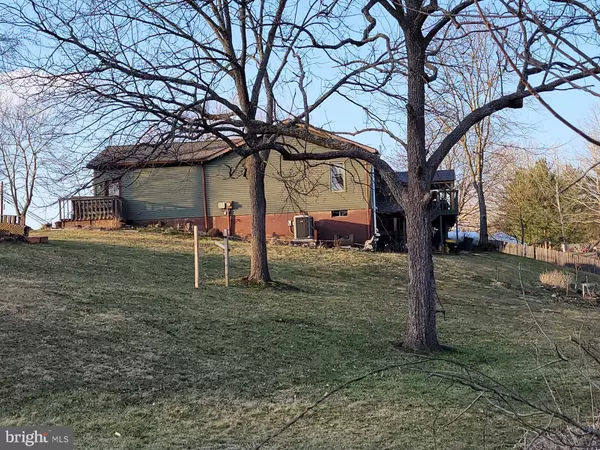$330,000
$329,900
For more information regarding the value of a property, please contact us for a free consultation.
4141 LISBURN RD Mechanicsburg, PA 17055
3 Beds
3 Baths
2,872 SqFt
Key Details
Sold Price $330,000
Property Type Single Family Home
Sub Type Detached
Listing Status Sold
Purchase Type For Sale
Square Footage 2,872 sqft
Price per Sqft $114
Subdivision Lisburn Estates
MLS Listing ID PACB2009124
Sold Date 04/27/22
Style Traditional
Bedrooms 3
Full Baths 2
Half Baths 1
HOA Y/N N
Abv Grd Liv Area 1,436
Originating Board BRIGHT
Year Built 1987
Annual Tax Amount $3,457
Tax Year 2021
Lot Size 0.620 Acres
Acres 0.62
Property Description
New on the market is this beautiful, updated, and highly desirable 3-BR/2.5-BA ranch home situated on 2-parcels totaling 1.2 acres on a corner lot in Lower Allen Twp. Mechanicsburg. Consisting of 1436 sqft on main floor plus a full finished, walk-out basement puts total living space at over 2800 sqft. Multiple forms of heat and central AC. Two laundry areas and excellent storage options. Great for the family needing space and privacy with some of the best schools in the area. Kitchen and baths updated. The large eat-in kitchen is open to the family room with access to a large, newly renovated covered deck with semi-private, tree-lined view of the backyard. Plenty of parking in the garage and driveway for your camper, trailers, or guest visits. Convenient to US 11/15, PA-114, I-76 PA Turnpike, I-83 and PA-581. Owner is currently in the process of moving.
Location
State PA
County Cumberland
Area Lower Allen Twp (14413)
Zoning RESIDENTIAL
Direction West
Rooms
Other Rooms Living Room, Bedroom 2, Bedroom 3, Kitchen, Foyer, Bedroom 1, Mud Room, Other
Basement Fully Finished, Outside Entrance, Interior Access, Heated, Improved, Space For Rooms
Main Level Bedrooms 3
Interior
Interior Features Combination Kitchen/Dining, Ceiling Fan(s), Floor Plan - Open, Pantry
Hot Water Electric
Heating Central, Forced Air, Wood Burn Stove, Other
Cooling Central A/C, Ceiling Fan(s)
Flooring Hardwood, Ceramic Tile, Carpet, Laminate Plank
Fireplaces Number 2
Fireplaces Type Gas/Propane, Wood, Other
Equipment Dishwasher, Disposal, Washer - Front Loading, Water Conditioner - Owned, Dryer - Front Loading, Humidifier, Microwave
Furnishings No
Fireplace Y
Appliance Dishwasher, Disposal, Washer - Front Loading, Water Conditioner - Owned, Dryer - Front Loading, Humidifier, Microwave
Heat Source Central, Electric, Coal, Propane - Owned
Laundry Has Laundry
Exterior
Exterior Feature Deck(s)
Parking Features Garage - Front Entry, Garage Door Opener, Inside Access, Oversized
Garage Spaces 10.0
Utilities Available Cable TV, Propane, Other
Water Access N
Roof Type Asphalt,Shingle
Street Surface Paved
Accessibility None
Porch Deck(s)
Road Frontage Boro/Township
Attached Garage 2
Total Parking Spaces 10
Garage Y
Building
Lot Description Additional Lot(s), Not In Development, Partly Wooded
Story 1
Foundation Block
Sewer Public Sewer
Water Well
Architectural Style Traditional
Level or Stories 1
Additional Building Above Grade, Below Grade
Structure Type Dry Wall
New Construction N
Schools
Elementary Schools Rossmoyne
Middle Schools Allen
High Schools Cedar Cliff
School District West Shore
Others
Senior Community No
Tax ID 13-31-2136-065
Ownership Fee Simple
SqFt Source Assessor
Security Features Carbon Monoxide Detector(s),Smoke Detector,Main Entrance Lock
Acceptable Financing Cash, Conventional, FHA, VA
Horse Property N
Listing Terms Cash, Conventional, FHA, VA
Financing Cash,Conventional,FHA,VA
Special Listing Condition Standard
Read Less
Want to know what your home might be worth? Contact us for a FREE valuation!

Our team is ready to help you sell your home for the highest possible price ASAP

Bought with ZACHARY DUFFY • Coldwell Banker Realty

GET MORE INFORMATION





