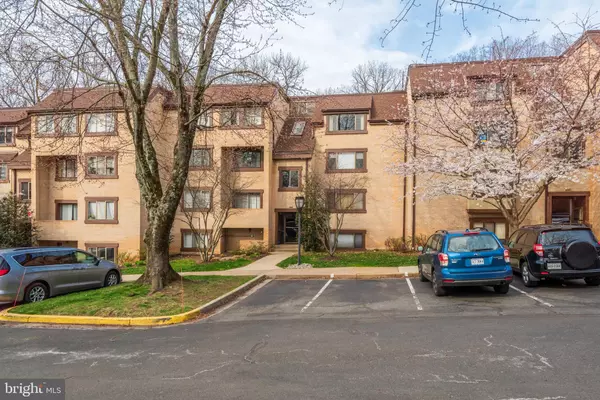$275,000
$279,900
1.8%For more information regarding the value of a property, please contact us for a free consultation.
1660 PARKCREST CIR #401 Reston, VA 20190
1 Bed
1 Bath
949 SqFt
Key Details
Sold Price $275,000
Property Type Condo
Sub Type Condo/Co-op
Listing Status Sold
Purchase Type For Sale
Square Footage 949 sqft
Price per Sqft $289
Subdivision Bentana Park
MLS Listing ID VAFX2057834
Sold Date 04/29/22
Style Contemporary
Bedrooms 1
Full Baths 1
Condo Fees $405/mo
HOA Fees $61/ann
HOA Y/N Y
Abv Grd Liv Area 949
Originating Board BRIGHT
Year Built 1973
Annual Tax Amount $2,584
Tax Year 2021
Property Description
WOW!!! Are you looking for that perfect turn key condo in Reston? This is it! Check out this stunning and spacious 1 bedroom 1 bathroom condo in desirable Bentana Park. Enjoy the Reston lifestyle! This one has a bright and open floor plan. The gorgeous updated kitchen features, new cabinets, counter tops, and flooring. The large family room is perfect to come home to after a long day to relax and unwind while looking out the large sliding glass doors and taking in the serene setting. The spacious owners suite has new plush carpet and features a great walk-in closet. The bathroom has also recently been updated! ALL UTILITIES INCLUDED (except cable/internet) This is a prime location with close proximity to Reston Town Center, shops, the toll road, and the Silver Metro Line. Enjoy the many amenities, including community pool, trails, tennis courts, and much more! You will not be disappointed!
Location
State VA
County Fairfax
Zoning 370
Rooms
Main Level Bedrooms 1
Interior
Interior Features Formal/Separate Dining Room, Kitchen - Eat-In
Hot Water Natural Gas
Heating Forced Air
Cooling Central A/C
Equipment Dishwasher, Disposal, Washer, Dryer, Refrigerator, Stove, Water Heater
Fireplace N
Appliance Dishwasher, Disposal, Washer, Dryer, Refrigerator, Stove, Water Heater
Heat Source Natural Gas
Exterior
Amenities Available Bike Trail, Pool - Outdoor, Tot Lots/Playground
Water Access N
Accessibility None
Garage N
Building
Story 1
Unit Features Garden 1 - 4 Floors
Sewer Public Sewer
Water Public
Architectural Style Contemporary
Level or Stories 1
Additional Building Above Grade, Below Grade
New Construction N
Schools
Elementary Schools Forest Edge
Middle Schools Hughes
High Schools South Lakes
School District Fairfax County Public Schools
Others
Pets Allowed Y
HOA Fee Include Common Area Maintenance,Ext Bldg Maint,Snow Removal,Trash,Pool(s),Electricity,Water,Sewer,Gas
Senior Community No
Tax ID 0183 04054012B
Ownership Condominium
Acceptable Financing Cash, Conventional, VA, FHA
Listing Terms Cash, Conventional, VA, FHA
Financing Cash,Conventional,VA,FHA
Special Listing Condition Standard
Pets Allowed Cats OK, Dogs OK, Number Limit
Read Less
Want to know what your home might be worth? Contact us for a FREE valuation!

Our team is ready to help you sell your home for the highest possible price ASAP

Bought with Nikki Lagouros • Berkshire Hathaway HomeServices PenFed Realty
GET MORE INFORMATION





