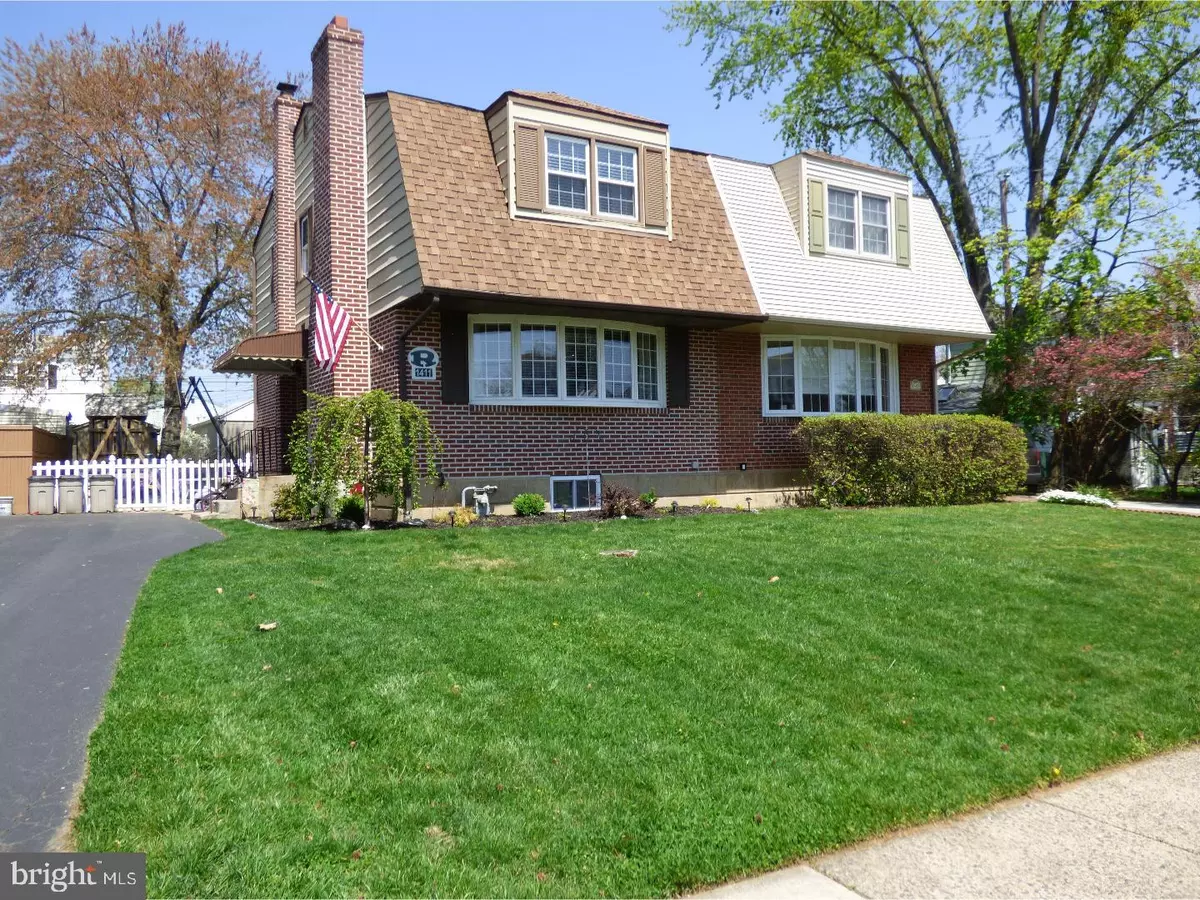$209,900
$209,900
For more information regarding the value of a property, please contact us for a free consultation.
1411 GRACE RD Swarthmore, PA 19081
3 Beds
2 Baths
1,224 SqFt
Key Details
Sold Price $209,900
Property Type Single Family Home
Sub Type Twin/Semi-Detached
Listing Status Sold
Purchase Type For Sale
Square Footage 1,224 sqft
Price per Sqft $171
Subdivision Swarthmorewood
MLS Listing ID 1000475666
Sold Date 06/19/18
Style Colonial
Bedrooms 3
Full Baths 1
Half Baths 1
HOA Y/N N
Abv Grd Liv Area 1,224
Originating Board TREND
Year Built 1956
Annual Tax Amount $6,105
Tax Year 2018
Lot Size 4,400 Sqft
Acres 0.1
Lot Dimensions 40X118
Property Description
This Swarthmorewood twin is waiting for you to move in and relax in front of the fireplace. This is one of the few Swarthmorwood twins with a brick fireplace and mantle to decorate for the holidays along with the bow window in the living room. The dining room can be formal or casual with newer wood flooring. The kitchen wall has been cut in half to provide for a more open floor plan. The kitchen has lots of cabinets and counter space, dishwasher, and new floor. There is a first floor powder room off the kitchen. The second floor has a master bedroom with a double door closet with organizer. There are two additional good size bedrooms all with new flooring and the hall bath has been completely remodeled. The basement is finished in drywall and laminate flooring to allow for additional entertaining space. The back yard is a nice size, a little large than most with a storage shed with electric. There are ceiling fans in all of the rooms, except the kitchen.
Location
State PA
County Delaware
Area Ridley Twp (10438)
Zoning RES
Rooms
Other Rooms Living Room, Dining Room, Primary Bedroom, Bedroom 2, Kitchen, Bedroom 1, Attic
Basement Full, Fully Finished
Interior
Hot Water Natural Gas
Heating Gas, Forced Air
Cooling Central A/C
Flooring Fully Carpeted
Fireplaces Number 1
Fireplaces Type Brick
Equipment Oven - Self Cleaning, Dishwasher
Fireplace Y
Appliance Oven - Self Cleaning, Dishwasher
Heat Source Natural Gas
Laundry Basement
Exterior
Water Access N
Roof Type Shingle
Accessibility None
Garage N
Building
Lot Description Front Yard, Rear Yard
Story 2
Foundation Concrete Perimeter
Sewer Public Sewer
Water Public
Architectural Style Colonial
Level or Stories 2
Additional Building Above Grade
New Construction N
Schools
Elementary Schools Grace Park
Middle Schools Ridley
High Schools Ridley
School District Ridley
Others
Senior Community No
Tax ID 38-02-00977-00
Ownership Fee Simple
Read Less
Want to know what your home might be worth? Contact us for a FREE valuation!

Our team is ready to help you sell your home for the highest possible price ASAP

Bought with Aaron Wallace • Weichert, Realtors - Cornerstone
GET MORE INFORMATION





