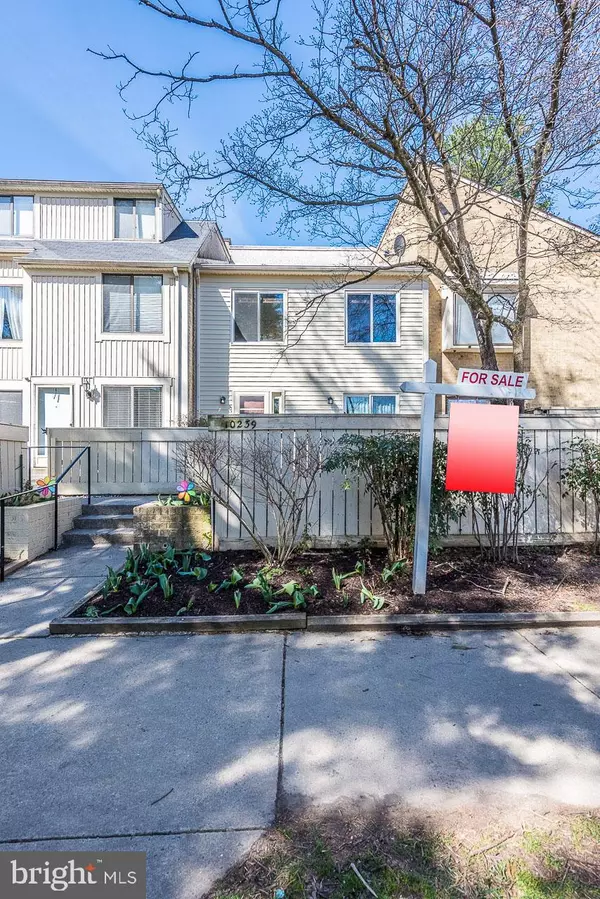$265,000
$255,000
3.9%For more information regarding the value of a property, please contact us for a free consultation.
10239 RIDGELINE DR Montgomery Village, MD 20886
2 Beds
2 Baths
1,450 SqFt
Key Details
Sold Price $265,000
Property Type Townhouse
Sub Type Interior Row/Townhouse
Listing Status Sold
Purchase Type For Sale
Square Footage 1,450 sqft
Price per Sqft $182
Subdivision Clubside
MLS Listing ID MDMC2026508
Sold Date 04/22/22
Style Colonial
Bedrooms 2
Full Baths 1
Half Baths 1
HOA Fees $160/mo
HOA Y/N Y
Abv Grd Liv Area 1,050
Originating Board BRIGHT
Year Built 1979
Annual Tax Amount $2,398
Tax Year 2022
Lot Size 1,013 Sqft
Acres 0.02
Property Description
This home officially came on the market on 3/31/2022. This lovely 2 bedroom, 1.5 bath, 3 finished level townhome nestled at the end of a quiet cul-de-sac in the desirable Clubside community of Montgomery Village is loaded with upgrades! A tailored siding exterior, fenced yard with brick patio, open floor plan, gorgeous Brazilian cherry hardwood floors, and updated baths and kitchen create instant appeal. Tons of updates including new siding, gutters and downspouts, windows, storm and sliding glass doors, upgraded circuit breaker, new carpet, appliances, FIOS hook-up, newer HVAC, and so much more make it move in ready! ***** Rich gleaming hardwood floors greet you in the open foyer and usher you into the light filled living room featuring warm neutral paint. The dining room is accented by a lighted ceiling fan and has sliding glass doors that open to the level fenced yard with a large brick paver patio, perfect for indoor and outdoor dining and entertaining! Back inside, the updated kitchen is sure to please with white cabinetry, upgraded countertops, new goose neck faucet, and stainless steel appliances including a brand new smooth top range and refrigerator. An updated powder room rounds out the main level. ***** Upstairs, youll find two bright and cheerful bedrooms, each with brand new plush carpet that share easy access to the beautifully updated hall bath with new vanity and faucets, and tub/shower with spa toned tile. ***** The lower level family room with new carpet has plenty of space for games, media, and simple relaxation, while a large laundry/utility room with full sized washer and dryer and lots of storage space completes the comfort and convenience of this wonderful home. ***** All this in a peaceful residential setting with reserved parking space and amenities galore including access to multiple outdoor pools, sports courts, jog/walking trails, playgrounds, and more! Commuters will love the easy access to bus stops, major routes including I-270 and Marc/Metro stations. There is plenty of shopping, dining, and entertainment in every direction including nearby Lakeforest Mall, and two grocery stores, Aldi and a brand new Lidl within walking distance, putting daily necessities right at your fingertips. Don't miss this wonderful chance for an upgraded townhome in a spectacular location!
Location
State MD
County Montgomery
Zoning R20
Rooms
Other Rooms Living Room, Dining Room, Primary Bedroom, Bedroom 2, Kitchen, Family Room, Laundry, Full Bath, Half Bath
Basement Fully Finished, Connecting Stairway
Interior
Interior Features Carpet, Ceiling Fan(s), Dining Area, Family Room Off Kitchen, Floor Plan - Open, Tub Shower, Wood Floors
Hot Water Electric
Heating Forced Air, Heat Pump(s)
Cooling Central A/C, Ceiling Fan(s)
Flooring Hardwood, Carpet, Ceramic Tile
Equipment Dishwasher, Washer, Dryer, Disposal, Built-In Microwave, Exhaust Fan, Oven/Range - Electric, Refrigerator, Stainless Steel Appliances, Water Heater
Fireplace N
Window Features Sliding,Casement
Appliance Dishwasher, Washer, Dryer, Disposal, Built-In Microwave, Exhaust Fan, Oven/Range - Electric, Refrigerator, Stainless Steel Appliances, Water Heater
Heat Source Electric
Laundry Lower Floor, Washer In Unit, Dryer In Unit
Exterior
Exterior Feature Patio(s)
Garage Spaces 1.0
Parking On Site 1
Fence Wood, Privacy
Amenities Available Basketball Courts, Common Grounds, Community Center, Jog/Walk Path, Picnic Area, Pool - Outdoor, Tennis Courts, Tot Lots/Playground
Water Access N
View Trees/Woods, Garden/Lawn
Accessibility None
Porch Patio(s)
Total Parking Spaces 1
Garage N
Building
Lot Description Level, Landscaping, Cul-de-sac, Private
Story 3
Foundation Permanent
Sewer Public Sewer
Water Public
Architectural Style Colonial
Level or Stories 3
Additional Building Above Grade, Below Grade
Structure Type 9'+ Ceilings
New Construction N
Schools
Elementary Schools Whetstone
Middle Schools Montgomery Village
High Schools Watkins Mill
School District Montgomery County Public Schools
Others
HOA Fee Include Common Area Maintenance,Management,Pool(s),Recreation Facility,Snow Removal,Trash
Senior Community No
Tax ID 160901718961
Ownership Fee Simple
SqFt Source Assessor
Special Listing Condition Standard
Read Less
Want to know what your home might be worth? Contact us for a FREE valuation!

Our team is ready to help you sell your home for the highest possible price ASAP

Bought with Moises Gotay • Realty Concepts Group LLC
GET MORE INFORMATION





