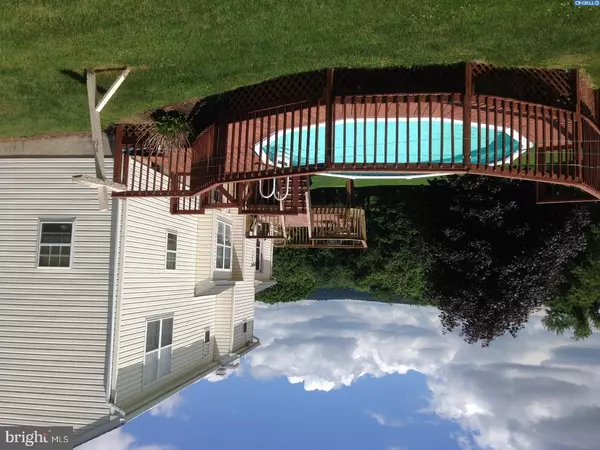$371,500
$369,900
0.4%For more information regarding the value of a property, please contact us for a free consultation.
931 DAMPMAN RD Honey Brook, PA 19344
5 Beds
4 Baths
3,064 SqFt
Key Details
Sold Price $371,500
Property Type Single Family Home
Sub Type Detached
Listing Status Sold
Purchase Type For Sale
Square Footage 3,064 sqft
Price per Sqft $121
Subdivision None Available
MLS Listing ID 1000328160
Sold Date 06/15/18
Style Colonial
Bedrooms 5
Full Baths 3
Half Baths 1
HOA Y/N N
Abv Grd Liv Area 3,064
Originating Board TREND
Year Built 1994
Annual Tax Amount $6,113
Tax Year 2018
Lot Size 2.400 Acres
Acres 2.4
Lot Dimensions .
Property Description
Home sits at the end of a beautifully landscaped driveway. The landscaped sidewalk leads up the main entrance of the home. Inside the main entrance you will find the formal living room on one side and the entrance to the one bedroom in-law or au pair quarters which has a spacious living room, kitchen,laundry in full bath and a full bedroom. A door leads to the main living space for the home. The main floor holds the open floor plan with Kitchen, dining room and great room with gas fireplace, cathedral ceiling and door to over-sized deck and a formal living room. Second floor holds master bedroom with full bath and two closets, three other bedrooms and a full hall bath. The lower level is partially finished with office room and plenty of clean dry storage before entering the large two car garage allows ample room for a workshop and storage of lawn tractor and other lawn power equipment. The back lawn is gentle sloping with plenty of room for gardens and play with the much loved above ground pool. Owners have upgraded to geothermal heat, and have already had the septic system inspected. The inlaw suite entrance is off of the front foyer in the home. This is a dream living situation for two families or could be 5 bedrooms.
Location
State PA
County Chester
Area Honey Brook Twp (10322)
Zoning A
Rooms
Other Rooms Living Room, Dining Room, Primary Bedroom, Bedroom 2, Bedroom 3, Kitchen, Family Room, Bedroom 1, In-Law/auPair/Suite, Laundry, Other
Basement Full, Outside Entrance
Interior
Interior Features Primary Bath(s)
Hot Water Propane
Heating Geothermal, Forced Air
Cooling Central A/C
Flooring Fully Carpeted, Vinyl
Fireplaces Number 1
Fireplaces Type Gas/Propane
Equipment Built-In Range, Dishwasher
Fireplace Y
Appliance Built-In Range, Dishwasher
Heat Source Geo-thermal
Laundry Main Floor
Exterior
Exterior Feature Deck(s)
Parking Features Inside Access, Oversized
Garage Spaces 5.0
Pool Above Ground
Water Access N
Accessibility None
Porch Deck(s)
Total Parking Spaces 5
Garage N
Building
Lot Description Flag
Story 2
Sewer On Site Septic
Water Well
Architectural Style Colonial
Level or Stories 2
Additional Building Above Grade
New Construction N
Schools
School District Twin Valley
Others
Senior Community No
Tax ID 22-04 -0115.0200
Ownership Fee Simple
Read Less
Want to know what your home might be worth? Contact us for a FREE valuation!

Our team is ready to help you sell your home for the highest possible price ASAP

Bought with Andrea N Fonash • RE/MAX Direct

GET MORE INFORMATION





