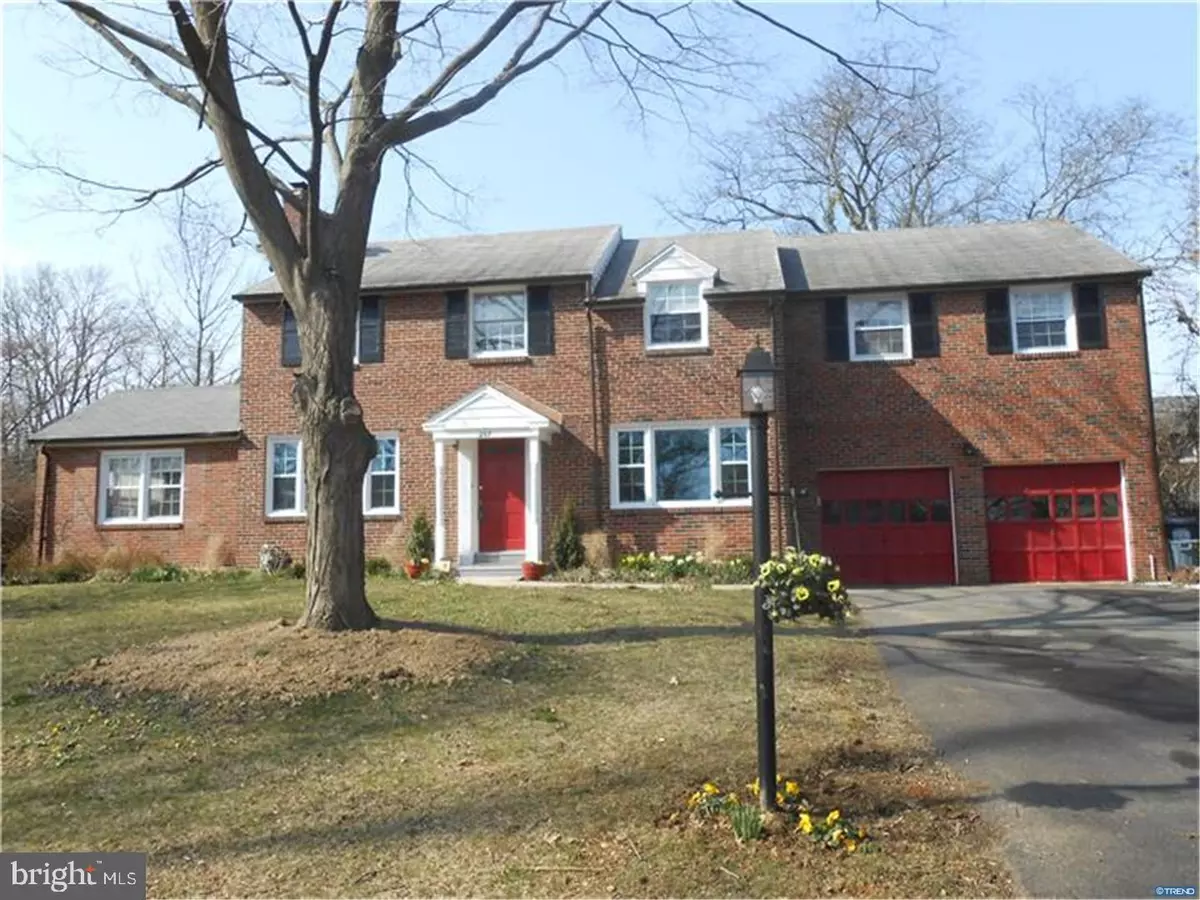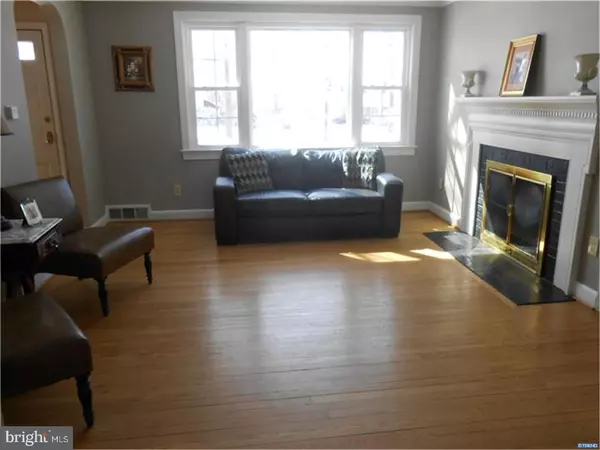$400,000
$399,900
For more information regarding the value of a property, please contact us for a free consultation.
207 ROWLAND PARK BLVD Wilmington, DE 19803
4 Beds
3 Baths
2 SqFt
Key Details
Sold Price $400,000
Property Type Single Family Home
Sub Type Detached
Listing Status Sold
Purchase Type For Sale
Square Footage 2 sqft
Price per Sqft $200,000
Subdivision Carrcroft
MLS Listing ID 1000297384
Sold Date 06/15/18
Style Colonial
Bedrooms 4
Full Baths 2
Half Baths 1
HOA Fees $4/ann
HOA Y/N Y
Abv Grd Liv Area 1
Originating Board TREND
Year Built 1945
Annual Tax Amount $2,789
Tax Year 2017
Lot Size 10,019 Sqft
Acres 0.23
Lot Dimensions 100X98.4
Property Description
N.WILMINGTON.... Stately Classic Red Brick Colonial nestled on a wide island tree lined street in popular Old Carrcroft! This anything but cookie-cutter home has a spirit and personality of its own. The original house was expanded with an addition encompassing an open kitchen, dining room, and family room for today's life style with hardwoods through out. Tradition and updated amenities pair beautifully and compliment the character and charm. Natural light floods the living room through new windows, has crown molding and a double sided fireplace. The bright family room is surrounded by windows and has recessed lighting and shares the double sided fireplace. Dining room features a room with a view from a newer over sized picture window. The remodeled kitchen was enhanced with a tiered granite counter and stools that gives way to a space for a table or sitting area. Butlers pantry off the kitchen adds additional counter and cabinet space. Charming half bath with a newer cabinet and toilet complete the first level. Upper level features a bright 18x12 master bedroom and a barn door that leads to the a remodeled full bath. Off the master bedroom is a beautiful sliding glass barn door that opens to a 12x8 room for reading, relaxing or exercising and has a wall of closets! Three additional nicely sized bedrooms share the tastefully updated hall bath. Spacious 9x8 second floor laundry has a laundry tub and pull down stairs with a floored attic for plenty of storage. Lower level movie room completes the package.
Location
State DE
County New Castle
Area Brandywine (30901)
Zoning NC6.5
Rooms
Other Rooms Living Room, Dining Room, Primary Bedroom, Bedroom 2, Bedroom 3, Kitchen, Family Room, Bedroom 1, Laundry, Other, Attic
Basement Full
Interior
Interior Features Primary Bath(s), Butlers Pantry, Dining Area
Hot Water Natural Gas
Heating Gas, Forced Air
Cooling Central A/C
Flooring Wood, Tile/Brick
Fireplaces Number 1
Fireplaces Type Brick
Equipment Built-In Range, Dishwasher, Refrigerator, Built-In Microwave
Fireplace Y
Appliance Built-In Range, Dishwasher, Refrigerator, Built-In Microwave
Heat Source Natural Gas
Laundry Upper Floor
Exterior
Garage Spaces 2.0
Water Access N
Roof Type Pitched
Accessibility None
Attached Garage 2
Total Parking Spaces 2
Garage Y
Building
Lot Description Level, Front Yard, Rear Yard, SideYard(s)
Story 2
Foundation Brick/Mortar
Sewer Public Sewer
Water Public
Architectural Style Colonial
Level or Stories 2
Additional Building Above Grade, Below Grade
New Construction N
Schools
Elementary Schools Carrcroft
Middle Schools Springer
High Schools Mount Pleasant
School District Brandywine
Others
Senior Community No
Tax ID 0611300255
Ownership Fee Simple
Acceptable Financing Conventional, VA, FHA 203(b)
Listing Terms Conventional, VA, FHA 203(b)
Financing Conventional,VA,FHA 203(b)
Read Less
Want to know what your home might be worth? Contact us for a FREE valuation!

Our team is ready to help you sell your home for the highest possible price ASAP

Bought with Carl D Wahlig • RE/MAX Edge

GET MORE INFORMATION





