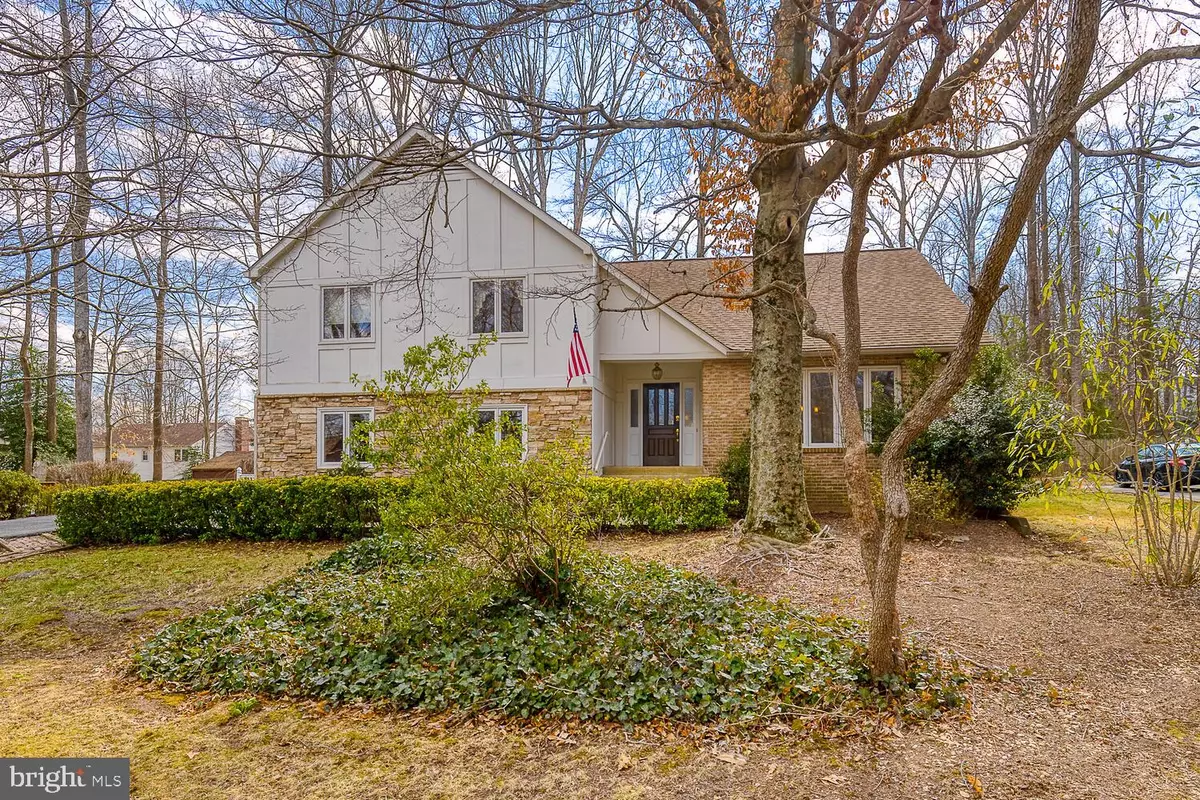$520,000
$499,999
4.0%For more information regarding the value of a property, please contact us for a free consultation.
1004 BLACKBEARD DR Stafford, VA 22554
4 Beds
3 Baths
2,489 SqFt
Key Details
Sold Price $520,000
Property Type Single Family Home
Sub Type Detached
Listing Status Sold
Purchase Type For Sale
Square Footage 2,489 sqft
Price per Sqft $208
Subdivision Aquia Harbour
MLS Listing ID VAST2008656
Sold Date 04/07/22
Style Split Level
Bedrooms 4
Full Baths 2
Half Baths 1
HOA Fees $133/mo
HOA Y/N Y
Abv Grd Liv Area 2,489
Originating Board BRIGHT
Year Built 1978
Annual Tax Amount $3,247
Tax Year 2016
Lot Size 0.302 Acres
Acres 0.3
Property Description
Welcome home! Beautiful split level in sought after Aquia Harbour. This home boasts hardwoods floors on main levels and ceramic tile floors in family room, hardwoods in staircase and hardwoods on upper levels in all bedrooms and granite counters. Enjoy the huge primary suite with sitting room. Landscaped yard w/ water feature, raised patio w/stone & tile. Located in the front section of the commuity near the gate, you will find easy access to shops and restaurants.
Location
State VA
County Stafford
Zoning R1
Rooms
Other Rooms Living Room, Dining Room, Primary Bedroom, Sitting Room, Bedroom 2, Bedroom 3, Bedroom 4, Kitchen, Family Room, Foyer, Breakfast Room, Laundry
Basement Connecting Stairway, Unfinished
Interior
Interior Features Dining Area, Breakfast Area, Upgraded Countertops, Primary Bath(s), Wood Floors, Ceiling Fan(s), Family Room Off Kitchen, Formal/Separate Dining Room, Kitchen - Table Space
Hot Water Electric
Heating Heat Pump(s)
Cooling Ceiling Fan(s), Heat Pump(s)
Flooring Wood, Ceramic Tile
Fireplaces Number 1
Fireplaces Type Gas/Propane, Fireplace - Glass Doors, Mantel(s)
Equipment Washer/Dryer Hookups Only, Cooktop, Dishwasher, Disposal, Exhaust Fan, Icemaker, Microwave, Oven - Wall, Refrigerator
Fireplace Y
Window Features Double Pane
Appliance Washer/Dryer Hookups Only, Cooktop, Dishwasher, Disposal, Exhaust Fan, Icemaker, Microwave, Oven - Wall, Refrigerator
Heat Source Electric
Exterior
Exterior Feature Deck(s), Patio(s)
Fence Partially
Amenities Available Boat Ramp, Golf Club, Golf Course, Golf Course Membership Available, Horse Trails, Jog/Walk Path, Marina/Marina Club, Pool - Outdoor, Pool Mem Avail, Putting Green, Riding/Stables, Security, Swimming Pool, Tennis Courts, Tot Lots/Playground, Water/Lake Privileges
Water Access N
Roof Type Shingle
Accessibility None
Porch Deck(s), Patio(s)
Garage N
Building
Lot Description Landscaping
Story 4
Foundation Concrete Perimeter
Sewer Public Septic
Water Public
Architectural Style Split Level
Level or Stories 4
Additional Building Above Grade, Below Grade
New Construction N
Schools
Elementary Schools Anne Moncure
Middle Schools Shirely C. Heim
High Schools Brooke Point
School District Stafford County Public Schools
Others
HOA Fee Include Management,Reserve Funds,Road Maintenance,Snow Removal,Trash,Security Gate
Senior Community No
Tax ID 21-B- - -445
Ownership Fee Simple
SqFt Source Assessor
Special Listing Condition Standard
Read Less
Want to know what your home might be worth? Contact us for a FREE valuation!

Our team is ready to help you sell your home for the highest possible price ASAP

Bought with Jennifer Carr • EXP Realty, LLC

GET MORE INFORMATION





