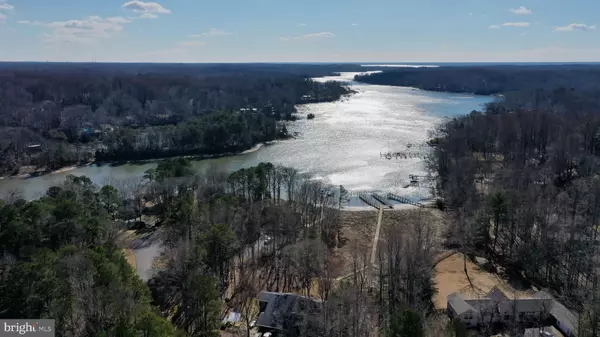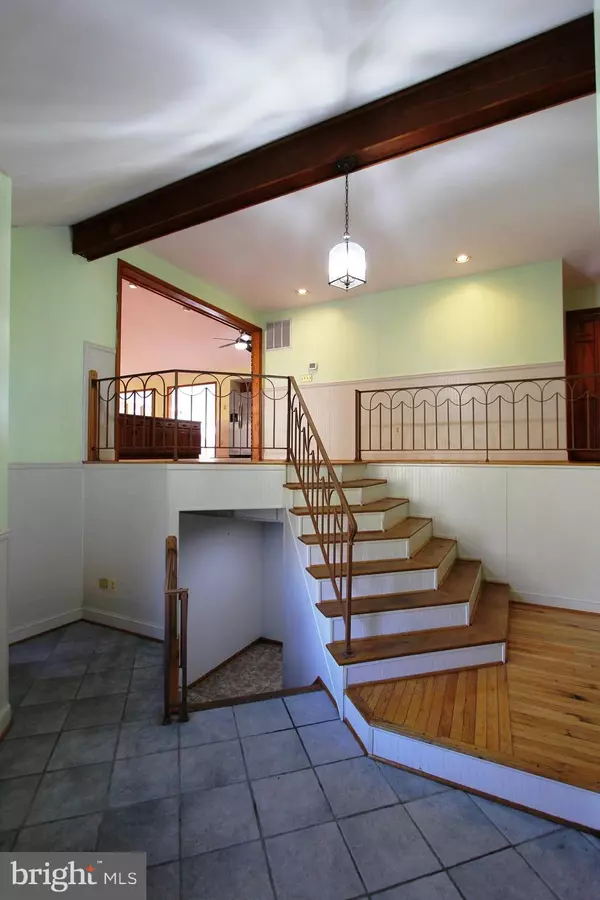$650,000
$675,000
3.7%For more information regarding the value of a property, please contact us for a free consultation.
1380 COMMODORE BARNEY RD Saint Leonard, MD 20685
5 Beds
3 Baths
4,446 SqFt
Key Details
Sold Price $650,000
Property Type Single Family Home
Sub Type Detached
Listing Status Sold
Purchase Type For Sale
Square Footage 4,446 sqft
Price per Sqft $146
Subdivision St Leonard Shores
MLS Listing ID MDCA2004310
Sold Date 04/07/22
Style Contemporary
Bedrooms 5
Full Baths 3
HOA Fees $20/ann
HOA Y/N Y
Abv Grd Liv Area 3,240
Originating Board BRIGHT
Year Built 1989
Annual Tax Amount $6,216
Tax Year 2021
Lot Size 2.640 Acres
Acres 2.64
Property Description
Paradise all around at this beautiful property. Like cars? This property gives you a 3 car attached garage and a two car detached garage both oversized. Like boating/fishing? This property is in a beautiful waterfront community on the St. Leonard Creek and only residents can access the boat launch and the docks. Like swimming laps? This property has a beautiful full sized HEATED pool with a diving board and its surrounded by privacy! Like that Hot/Tub for the sore muscles? This property has a "protected from the elements" hot tub. Large corner lot within walking distance of the picnic area and docks. Seeing is believing on this one folks. Lots of natural sun light, huge rooms, room for family and guests and entertaining by the pool. With a full price offer seller will include a deeded boat slip.
Location
State MD
County Calvert
Zoning A
Rooms
Other Rooms Living Room, Dining Room, Primary Bedroom, Bedroom 2, Bedroom 3, Bedroom 5, Kitchen, Foyer, Other, Recreation Room, Primary Bathroom
Basement Heated, Improved, Fully Finished, Interior Access, Outside Entrance
Main Level Bedrooms 3
Interior
Interior Features Breakfast Area, Ceiling Fan(s), Built-Ins, Primary Bath(s), Wood Floors, Wood Stove, Carpet, Central Vacuum, Chair Railings, Combination Kitchen/Living, Dining Area, Family Room Off Kitchen, Floor Plan - Open, Kitchen - Gourmet, Kitchen - Island, Skylight(s), Tub Shower, Upgraded Countertops, Wainscotting, WhirlPool/HotTub, Walk-in Closet(s)
Hot Water Electric
Heating Heat Pump(s), Wood Burn Stove
Cooling Ceiling Fan(s), Central A/C
Flooring Wood, Ceramic Tile
Fireplaces Number 1
Fireplaces Type Insert, Equipment, Stone
Equipment Built-In Microwave, Central Vacuum, Dishwasher, Dryer, Icemaker, Oven - Wall, Refrigerator, Stainless Steel Appliances, Washer, Water Heater
Fireplace Y
Window Features Insulated
Appliance Built-In Microwave, Central Vacuum, Dishwasher, Dryer, Icemaker, Oven - Wall, Refrigerator, Stainless Steel Appliances, Washer, Water Heater
Heat Source Electric, Wood
Laundry Lower Floor
Exterior
Parking Features Garage Door Opener, Garage - Front Entry, Inside Access, Oversized
Garage Spaces 9.0
Fence Rear
Pool Heated, In Ground
Water Access Y
Water Access Desc Boat - Powered,Canoe/Kayak,Fishing Allowed,Personal Watercraft (PWC),Waterski/Wakeboard,Sail
Roof Type Shingle
Street Surface Black Top
Accessibility None
Attached Garage 3
Total Parking Spaces 9
Garage Y
Building
Lot Description Corner
Story 3
Foundation Permanent
Sewer Septic Exists
Water Well
Architectural Style Contemporary
Level or Stories 3
Additional Building Above Grade, Below Grade
Structure Type Beamed Ceilings,Cathedral Ceilings
New Construction N
Schools
School District Calvert County Public Schools
Others
Senior Community No
Tax ID 0501191284
Ownership Fee Simple
SqFt Source Assessor
Acceptable Financing Conventional, FHA, VA, Cash
Listing Terms Conventional, FHA, VA, Cash
Financing Conventional,FHA,VA,Cash
Special Listing Condition Standard
Read Less
Want to know what your home might be worth? Contact us for a FREE valuation!

Our team is ready to help you sell your home for the highest possible price ASAP

Bought with Robyn J Day • Berkshire Hathaway HomeServices PenFed Realty

GET MORE INFORMATION





