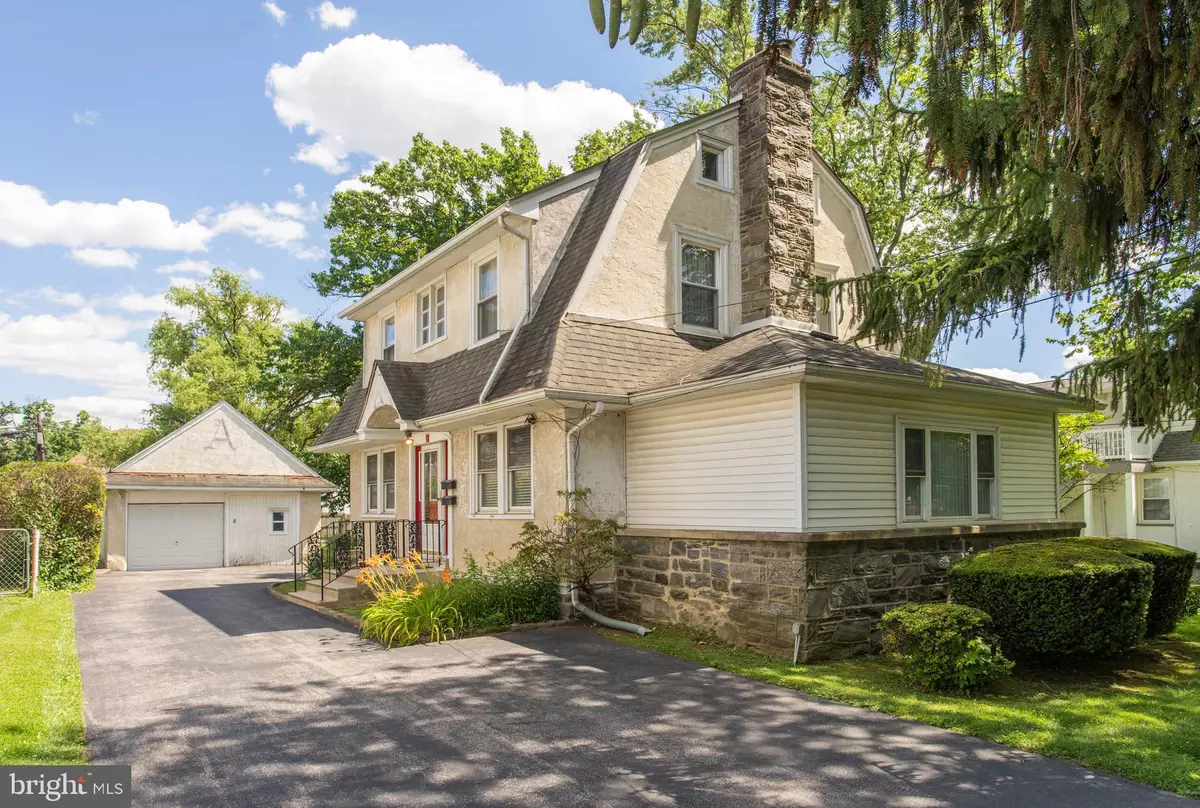$450,000
$499,900
10.0%For more information regarding the value of a property, please contact us for a free consultation.
77 W HILLCREST AVE Havertown, PA 19083
3 Beds
2 Baths
1,740 SqFt
Key Details
Sold Price $450,000
Property Type Single Family Home
Sub Type Detached
Listing Status Sold
Purchase Type For Sale
Square Footage 1,740 sqft
Price per Sqft $258
Subdivision Paddock Farm
MLS Listing ID PADE2002336
Sold Date 03/14/22
Style Colonial
Bedrooms 3
Full Baths 2
HOA Y/N N
Abv Grd Liv Area 1,740
Originating Board BRIGHT
Year Built 1926
Annual Tax Amount $7,908
Tax Year 2021
Lot Size 0.364 Acres
Acres 0.36
Lot Dimensions 75.00 x 222.00
Property Description
Motivated Seller!!!
Great opportunity to own a multi family home that can easily be switched back to a single family home in the coveted neighborhood of Paddock Farms. This beautiful home sits on an oversized lot.
First floor offers 2 bedrooms, updated kitchen, large updated hall bath, large fireside living room that opens up to a bonus room perfect for a home office.
Second floor offers 1 bedroom, updated kitchen, small dining area, living room & bathroom with stackable washer & dryer
Storage space available in attic
Spacious backyard with shed
Detached garage and ample parking both in driveway & on street
New Heater 2020
New Washer 2021
Location
State PA
County Delaware
Area Haverford Twp (10422)
Zoning RESIDENTIAL
Rooms
Basement Full
Main Level Bedrooms 2
Interior
Hot Water 60+ Gallon Tank
Heating Hot Water
Cooling Central A/C
Fireplaces Number 1
Fireplace Y
Heat Source Oil
Laundry Basement, Washer In Unit, Dryer In Unit
Exterior
Parking Features Garage Door Opener, Additional Storage Area
Garage Spaces 9.0
Water Access N
Accessibility None
Total Parking Spaces 9
Garage Y
Building
Story 3
Sewer Public Sewer
Water Public
Architectural Style Colonial
Level or Stories 3
Additional Building Above Grade, Below Grade
New Construction N
Schools
School District Haverford Township
Others
Senior Community No
Tax ID 22-03-01279-00
Ownership Fee Simple
SqFt Source Assessor
Acceptable Financing Cash, Conventional
Listing Terms Cash, Conventional
Financing Cash,Conventional
Special Listing Condition Standard
Read Less
Want to know what your home might be worth? Contact us for a FREE valuation!

Our team is ready to help you sell your home for the highest possible price ASAP

Bought with Non Member • Non Subscribing Office
GET MORE INFORMATION





