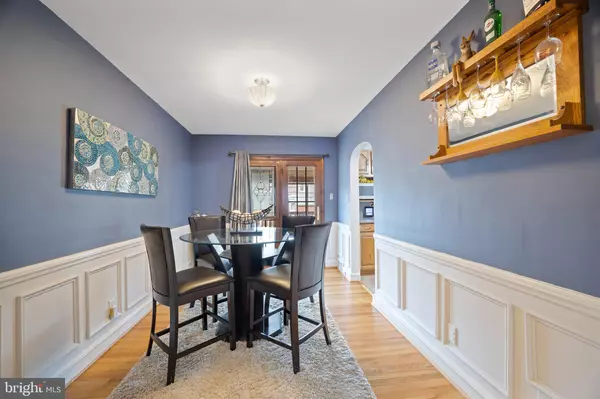$205,000
$199,900
2.6%For more information regarding the value of a property, please contact us for a free consultation.
1149 CLAYTON RD Wilmington, DE 19805
3 Beds
2 Baths
1,475 SqFt
Key Details
Sold Price $205,000
Property Type Townhouse
Sub Type Interior Row/Townhouse
Listing Status Sold
Purchase Type For Sale
Square Footage 1,475 sqft
Price per Sqft $138
Subdivision Cleland Heights
MLS Listing ID DENC2014324
Sold Date 02/25/22
Style Colonial
Bedrooms 3
Full Baths 1
Half Baths 1
HOA Y/N N
Abv Grd Liv Area 1,475
Originating Board BRIGHT
Year Built 1953
Annual Tax Amount $1,071
Tax Year 2012
Lot Size 1,742 Sqft
Acres 0.04
Property Description
Beautiful, completely updated townhome!! Great for owner occupant or would also make a great investment property! Entire home has been updated throughout! Living room has awesome bay window for lots of natural light. Hardwood floors are throughout the home. Kitchen is updated (granite and stainless with ceramic tile flooring). French doors from dining rm lead to a big, covered deck and fenced yard with shed. Updated hall bath, 3 bedrooms with lots of great closet space (all have lighted ceiling fans). Nicely finished basement has a powder room too and makes a great extra area of living space! Utility room has hookup for washer and dryer, includes a laundry tub, lots of extra cabinets for storage and an outside entrance (under deck). Taxes are only $1408/year! Central air, new water heater, young roof, heater serviced regularly and in great shape (but gas is at house so can convert to gas if you desire). Great house!! Why rent when you can own for less!! PLEASE HAVE ALL OFFERS IN BY 4PM TUESDAY. ALL OFFERS WILL BE REVIEWED TUESDAY, 1/18, 6PM.
Location
State DE
County New Castle
Area Elsmere/Newport/Pike Creek (30903)
Zoning RES
Rooms
Other Rooms Living Room, Dining Room, Primary Bedroom, Bedroom 2, Kitchen, Family Room, Bedroom 1
Basement Full, Fully Finished
Interior
Interior Features Ceiling Fan(s), Water Treat System, Kitchen - Eat-In
Hot Water Natural Gas
Heating Forced Air
Cooling Central A/C
Flooring Wood, Fully Carpeted, Tile/Brick
Equipment Built-In Range, Oven - Self Cleaning, Dishwasher
Fireplace N
Window Features Bay/Bow,Energy Efficient,Replacement
Appliance Built-In Range, Oven - Self Cleaning, Dishwasher
Heat Source Oil
Laundry Basement
Exterior
Exterior Feature Deck(s), Roof
Fence Other
Utilities Available Cable TV
Water Access N
Accessibility None
Porch Deck(s), Roof
Garage N
Building
Lot Description Front Yard, Rear Yard
Story 2
Foundation Concrete Perimeter
Sewer Public Sewer
Water Public
Architectural Style Colonial
Level or Stories 2
Additional Building Above Grade
New Construction N
Schools
School District Red Clay Consolidated
Others
Senior Community No
Tax ID 07-039.20-194
Ownership Fee Simple
SqFt Source Estimated
Acceptable Financing Conventional, VA, FHA 203(b)
Listing Terms Conventional, VA, FHA 203(b)
Financing Conventional,VA,FHA 203(b)
Special Listing Condition Standard
Read Less
Want to know what your home might be worth? Contact us for a FREE valuation!

Our team is ready to help you sell your home for the highest possible price ASAP

Bought with Megan Curry Holloway • Long & Foster Real Estate, Inc.

GET MORE INFORMATION





