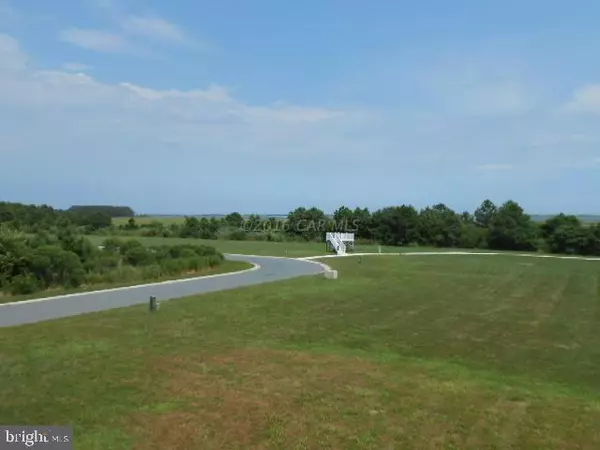$549,000
$549,900
0.2%For more information regarding the value of a property, please contact us for a free consultation.
12383 HIDDEN BAY DR Berlin, MD 21811
4 Beds
4 Baths
3,662 SqFt
Key Details
Sold Price $549,000
Property Type Single Family Home
Sub Type Detached
Listing Status Sold
Purchase Type For Sale
Square Footage 3,662 sqft
Price per Sqft $149
Subdivision Bayside Ocean City
MLS Listing ID 1000523726
Sold Date 10/05/16
Style Contemporary
Bedrooms 4
Full Baths 3
Half Baths 1
HOA Fees $298/ann
HOA Y/N Y
Abv Grd Liv Area 3,662
Originating Board CAR
Year Built 2009
Lot Size 9,854 Sqft
Acres 0.23
Lot Dimensions 60X165X60X165
Property Description
Premier Community- close to the beaches and Assateague- Stunning Toll Brothers built home- with water views of the bay-boat dock with lift-double jet and single jet ski lifts-home has it all- granite counter-tile and hardwood floors- great master suite- 2nd floor composite rear deck with full patio below -a must see home-Community amenities include: indoor/outdoor pools-tennis courts-exercise room- game room- owners party/meeting room with fireplace- kayak and crab pier. Has it all -
Location
State MD
County Worcester
Area Worcester East Of Rt-113
Rooms
Other Rooms Dining Room, Primary Bedroom, Bedroom 2, Bedroom 3, Bedroom 4, Kitchen, Family Room, Breakfast Room, Great Room, Other, Office
Basement None
Interior
Interior Features Upgraded Countertops
Hot Water Natural Gas
Heating Forced Air
Cooling Central A/C
Fireplaces Number 1
Fireplaces Type Gas/Propane
Equipment Dishwasher, Disposal, Refrigerator, Washer/Dryer Hookups Only
Fireplace Y
Window Features Insulated
Appliance Dishwasher, Disposal, Refrigerator, Washer/Dryer Hookups Only
Heat Source Natural Gas
Exterior
Exterior Feature Balcony, Deck(s), Patio(s), Porch(es)
Garage Spaces 2.0
Utilities Available Cable TV
Amenities Available Other, Exercise Room, Game Room, Pool - Indoor, Pool - Outdoor, Tennis Courts
Water Access Y
View Bay, Water
Roof Type Architectural Shingle
Porch Balcony, Deck(s), Patio(s), Porch(es)
Road Frontage Public
Garage Y
Building
Lot Description Bulkheaded, Cleared
Story 2
Foundation Slab
Sewer Public Sewer
Water Public
Architectural Style Contemporary
Level or Stories 2
Additional Building Above Grade
Structure Type Cathedral Ceilings
New Construction N
Schools
Elementary Schools Buckingham
Middle Schools Stephen Decatur
High Schools Stephen Decatur
School District Worcester County Public Schools
Others
Tax ID 747090
Ownership Fee Simple
SqFt Source Estimated
Acceptable Financing Cash, Conventional
Listing Terms Cash, Conventional
Financing Cash,Conventional
Special Listing Condition In Foreclosure
Read Less
Want to know what your home might be worth? Contact us for a FREE valuation!

Our team is ready to help you sell your home for the highest possible price ASAP

Bought with R. Erik Windrow • Keller Williams Realty

GET MORE INFORMATION





