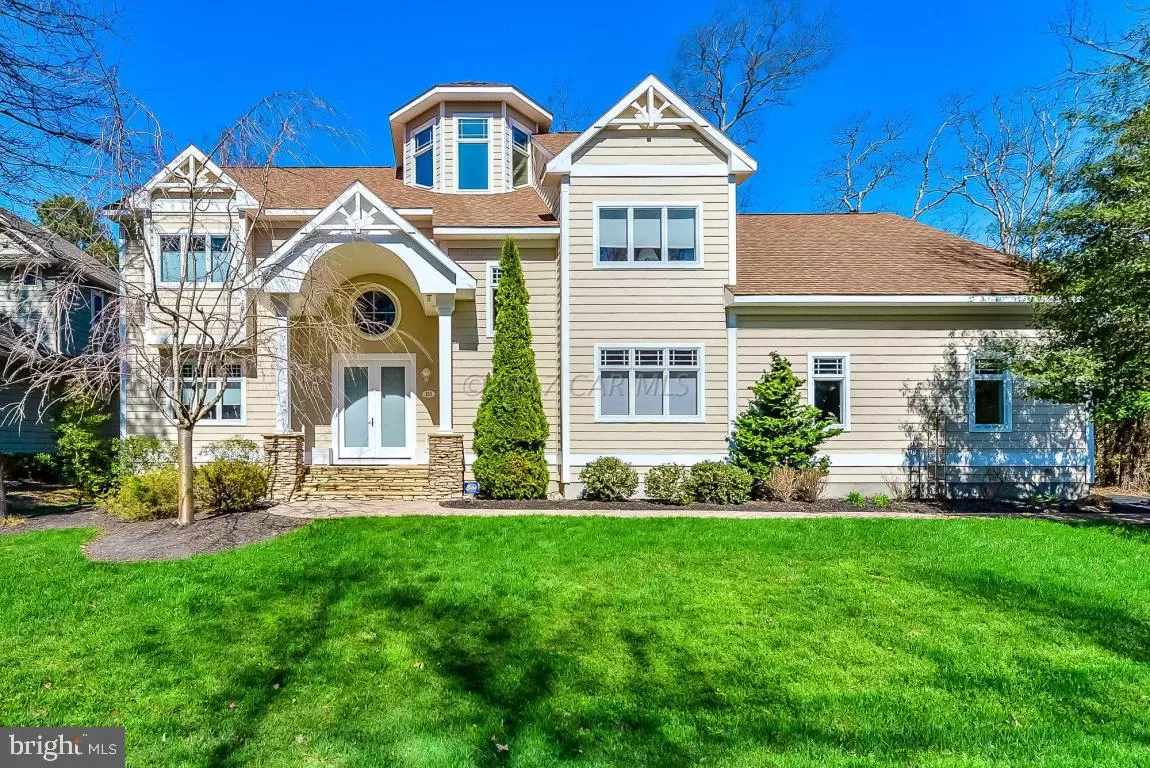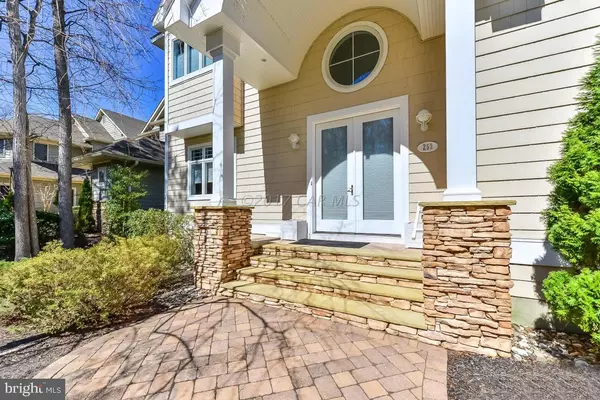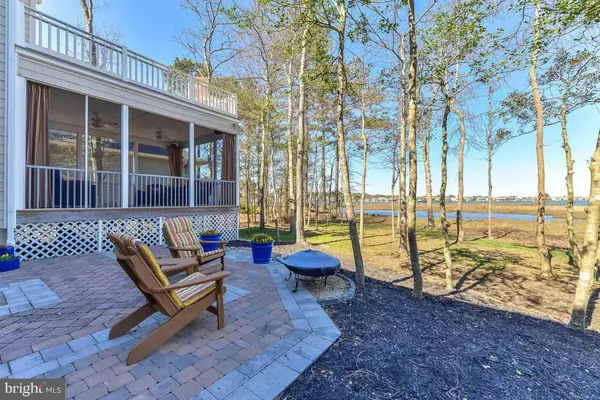$685,000
$729,700
6.1%For more information regarding the value of a property, please contact us for a free consultation.
253 CHARLESTON RD Ocean Pines, MD 21811
5 Beds
5 Baths
3,976 SqFt
Key Details
Sold Price $685,000
Property Type Single Family Home
Sub Type Detached
Listing Status Sold
Purchase Type For Sale
Square Footage 3,976 sqft
Price per Sqft $172
Subdivision Ocean Pines - Whitetail Sanctuary
MLS Listing ID 1000527954
Sold Date 06/01/17
Style Contemporary
Bedrooms 5
Full Baths 4
Half Baths 1
HOA Fees $115/ann
HOA Y/N Y
Abv Grd Liv Area 3,976
Originating Board CAR
Year Built 2004
Lot Size 0.906 Acres
Acres 0.91
Property Description
Welcome to a one of a kind, custom built and furnished waterfront home with boat slip, overlooking the Ocean City skyline. As soon as you enter this exclusive 5 BR, 4.5 BA home you'll fall in love with the expansive water views and natural scenery that create a picturesque backdrop for the open concept floor plan, enhanced by hardwood floors throughout. The sleek lines of the custom cabinetry in the gourmet kitchen, as well as the professional appliances, will delight any Chef. There are 4 Master Suites, each boasting deluxe features including: heated tile bathroom floors, double sided gas fireplace, cathedral ceilings, morning kitchen, tons of closet space, 2-person shower, Jacuzzi tub and balconies.
Location
State MD
County Worcester
Area Worcester Ocean Pines
Direction East
Rooms
Other Rooms Living Room, Dining Room, Primary Bedroom, Bedroom 2, Bedroom 3, Bedroom 4, Kitchen, Other
Interior
Interior Features Entry Level Bedroom, Primary Bedroom - Bay Front, Ceiling Fan(s), Upgraded Countertops, Walk-in Closet(s), Window Treatments
Hot Water Tankless
Heating Heat Pump(s), Zoned
Cooling Central A/C
Fireplaces Number 1
Fireplaces Type Gas/Propane
Equipment Humidifier, Dishwasher, Disposal, Dryer, Microwave, Oven/Range - Gas, Icemaker, Refrigerator, Oven - Wall, Washer
Furnishings Yes
Fireplace Y
Window Features Insulated,Screens
Appliance Humidifier, Dishwasher, Disposal, Dryer, Microwave, Oven/Range - Gas, Icemaker, Refrigerator, Oven - Wall, Washer
Exterior
Exterior Feature Deck(s), Patio(s), Porch(es), Screened
Garage Spaces 2.0
Utilities Available Cable TV
Amenities Available Beach Club, Boat Ramp, Pier/Dock, Golf Course, Pool - Indoor, Marina/Marina Club, Pool - Outdoor, Tennis Courts, Tot Lots/Playground
Water Access Y
View Bay, Water
Roof Type Architectural Shingle
Porch Deck(s), Patio(s), Porch(es), Screened
Road Frontage Public
Garage Y
Building
Lot Description Cleared, Cul-de-sac
Story 3+
Foundation Other, Crawl Space
Sewer Public Sewer
Water Public
Architectural Style Contemporary
Level or Stories 3+
Additional Building Above Grade
Structure Type Cathedral Ceilings
New Construction N
Schools
Elementary Schools Showell
Middle Schools Stephen Decatur
High Schools Stephen Decatur
School District Worcester County Public Schools
Others
Tax ID 137341
Ownership Fee Simple
SqFt Source Estimated
Security Features Security System
Acceptable Financing Conventional
Listing Terms Conventional
Financing Conventional
Read Less
Want to know what your home might be worth? Contact us for a FREE valuation!

Our team is ready to help you sell your home for the highest possible price ASAP

Bought with Adrienne Naleppa • Whitehead Real Estate Exec.

GET MORE INFORMATION





