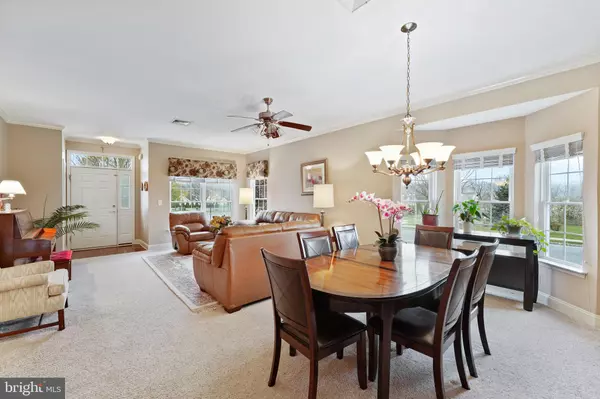$345,000
$359,900
4.1%For more information regarding the value of a property, please contact us for a free consultation.
1812 RISSER LN Lancaster, PA 17601
2 Beds
2 Baths
1,756 SqFt
Key Details
Sold Price $345,000
Property Type Single Family Home
Sub Type Detached
Listing Status Sold
Purchase Type For Sale
Square Footage 1,756 sqft
Price per Sqft $196
Subdivision Village Grande
MLS Listing ID PALA2008374
Sold Date 01/25/22
Style Ranch/Rambler
Bedrooms 2
Full Baths 2
HOA Fees $205/mo
HOA Y/N Y
Abv Grd Liv Area 1,756
Originating Board BRIGHT
Year Built 2005
Annual Tax Amount $5,005
Tax Year 2022
Lot Size 6,098 Sqft
Acres 0.14
Lot Dimensions 0.00 x 0.00
Property Description
Price Improved! Come see this great property in Village Grande! Wonderful opportunity to purchase a 2 bedroom 2 bath single ranch style home in Village Grande. Nice floorplan with living room and designated dining room. Eat in kitchen with center island, breakfast bar and slider to rear patio. Family room with gas fireplace installed approx. 2018. A good-sized main bedroom with 2 oversized closets, full bath with double bowel vanity, soaking tub and stall shower. Additional bedroom serviced by a full hall bath. New HVAC 2020. Pull down stairs for attic access for plenty of storage. Move in ready condition. Great location across from the Club House, Pool and Tennis Courts. Quick settlement possible. Be in your new home for the holidays!
Location
State PA
County Lancaster
Area East Hempfield Twp (10529)
Zoning .
Rooms
Other Rooms Living Room, Dining Room, Bedroom 2, Kitchen, Family Room, Bedroom 1, Laundry
Main Level Bedrooms 2
Interior
Interior Features Window Treatments, Breakfast Area, Kitchen - Eat-In, Formal/Separate Dining Room, Kitchen - Island, Attic
Hot Water Electric
Heating Forced Air
Cooling Central A/C
Flooring Hardwood
Fireplaces Number 1
Fireplaces Type Gas/Propane
Equipment Dryer, Refrigerator, Washer, Dishwasher, Built-In Microwave, Oven/Range - Electric, Disposal
Fireplace Y
Window Features Screens
Appliance Dryer, Refrigerator, Washer, Dishwasher, Built-In Microwave, Oven/Range - Electric, Disposal
Heat Source Natural Gas
Laundry Main Floor
Exterior
Exterior Feature Patio(s), Porch(es)
Parking Features Garage - Front Entry
Garage Spaces 4.0
Utilities Available Cable TV Available
Amenities Available Exercise Room, Party Room, Swimming Pool, Tennis Courts
Water Access N
Roof Type Shingle
Accessibility None
Porch Patio(s), Porch(es)
Attached Garage 2
Total Parking Spaces 4
Garage Y
Building
Lot Description Corner
Story 1
Foundation Slab
Sewer Public Sewer
Water Public
Architectural Style Ranch/Rambler
Level or Stories 1
Additional Building Above Grade, Below Grade
New Construction N
Schools
High Schools Hempfield
School District Hempfield
Others
HOA Fee Include Lawn Maintenance,Snow Removal
Senior Community Yes
Age Restriction 55
Tax ID 290-80378-0-0000
Ownership Fee Simple
SqFt Source Assessor
Acceptable Financing Cash, Conventional
Listing Terms Cash, Conventional
Financing Cash,Conventional
Special Listing Condition Standard
Read Less
Want to know what your home might be worth? Contact us for a FREE valuation!

Our team is ready to help you sell your home for the highest possible price ASAP

Bought with Austin James Curtiss • Mountain Realty ERA Powered

GET MORE INFORMATION





