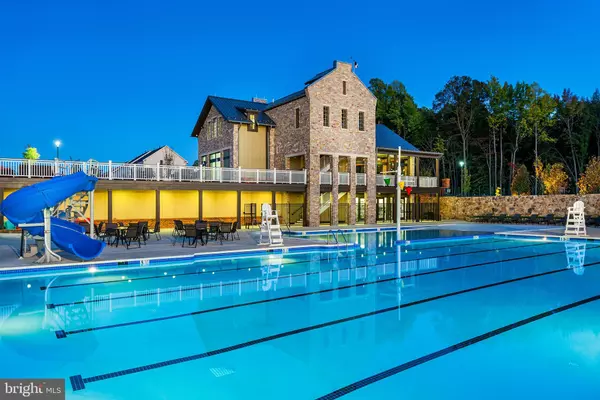$740,785
$638,990
15.9%For more information regarding the value of a property, please contact us for a free consultation.
100 HIBISCUS DR Stafford, VA 22554
4 Beds
3 Baths
3,393 SqFt
Key Details
Sold Price $740,785
Property Type Single Family Home
Sub Type Detached
Listing Status Sold
Purchase Type For Sale
Square Footage 3,393 sqft
Price per Sqft $218
Subdivision Embrey Mill
MLS Listing ID VAST2004768
Sold Date 12/30/21
Style Craftsman,Transitional
Bedrooms 4
Full Baths 3
HOA Fees $148/mo
HOA Y/N Y
Abv Grd Liv Area 2,690
Originating Board BRIGHT
Year Built 2021
Tax Year 2021
Lot Size 6,500 Sqft
Acres 0.15
Property Description
New construction home built by Richmond American Homes- Hopewell floor plan. Partially finished basement. Embrey Mill masterplan amenities include: 285 acres of open space, parks and trails, clubhouse with a cafe, outdoor terrace, pool, gym, kids play areas, dog park and much more! Easy access to I-95, Quantico and Fort Belvoir.
Location
State VA
County Stafford
Zoning R
Rooms
Basement Full, Rough Bath Plumb, Heated, Improved, Interior Access, Partially Finished, Space For Rooms, Sump Pump, Walkout Stairs
Main Level Bedrooms 1
Interior
Interior Features Family Room Off Kitchen, Floor Plan - Open, Kitchen - Island, Primary Bath(s), Pantry, Recessed Lighting, Upgraded Countertops, Walk-in Closet(s)
Hot Water Electric
Heating Programmable Thermostat, Forced Air
Cooling Central A/C, Programmable Thermostat
Flooring Ceramic Tile, Carpet
Fireplaces Number 1
Equipment Dishwasher, Disposal, Refrigerator, Stainless Steel Appliances, Cooktop, Icemaker, Oven - Double, Oven/Range - Gas, Range Hood, Water Dispenser, Water Heater
Fireplace Y
Window Features Energy Efficient,Low-E,Screens,Vinyl Clad
Appliance Dishwasher, Disposal, Refrigerator, Stainless Steel Appliances, Cooktop, Icemaker, Oven - Double, Oven/Range - Gas, Range Hood, Water Dispenser, Water Heater
Heat Source Natural Gas
Laundry Upper Floor, Hookup
Exterior
Parking Features Garage - Front Entry, Garage Door Opener, Built In, Inside Access
Garage Spaces 2.0
Amenities Available Basketball Courts, Bike Trail, Club House, Common Grounds, Community Center, Jog/Walk Path, Meeting Room, Party Room, Picnic Area, Pool - Outdoor, Recreational Center, Swimming Pool, Tennis Courts, Tot Lots/Playground
Water Access N
Roof Type Asphalt
Accessibility None
Attached Garage 2
Total Parking Spaces 2
Garage Y
Building
Lot Description Level
Story 3
Foundation Concrete Perimeter
Sewer Public Sewer
Water Public
Architectural Style Craftsman, Transitional
Level or Stories 3
Additional Building Above Grade, Below Grade
Structure Type 9'+ Ceilings
New Construction Y
Schools
Elementary Schools Park Ridge
Middle Schools H. H. Poole
High Schools North Stafford
School District Stafford County Public Schools
Others
HOA Fee Include Common Area Maintenance,Management,Pool(s),Recreation Facility,Snow Removal,Trash
Senior Community No
Tax ID NO TAX RECORD
Ownership Fee Simple
SqFt Source Estimated
Security Features Carbon Monoxide Detector(s),Smoke Detector
Special Listing Condition Standard
Read Less
Want to know what your home might be worth? Contact us for a FREE valuation!

Our team is ready to help you sell your home for the highest possible price ASAP

Bought with Yolanda B Bell • Samson Properties

GET MORE INFORMATION





