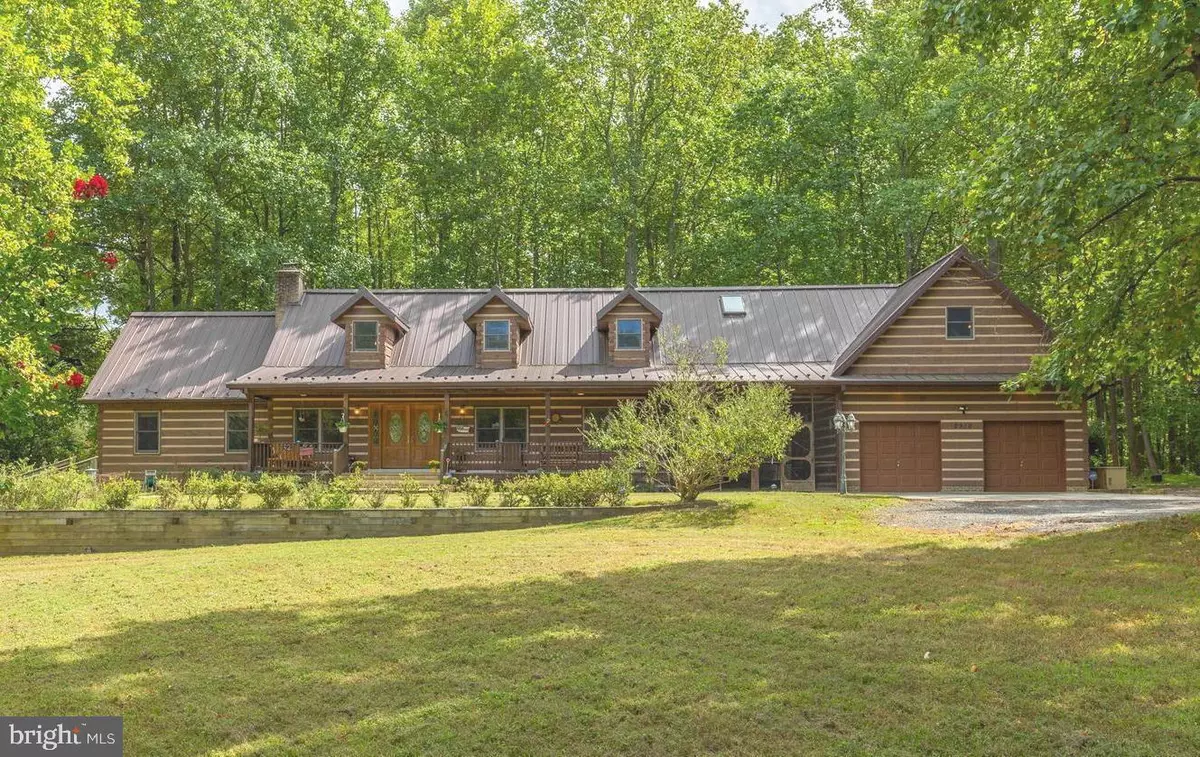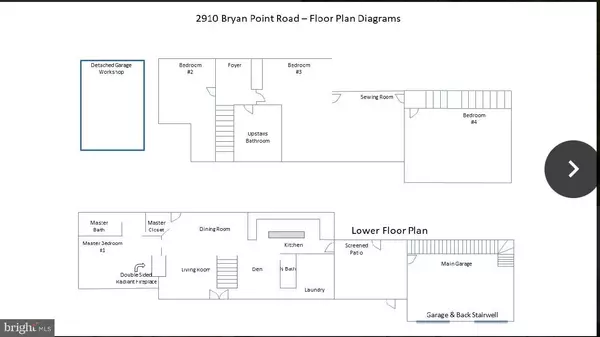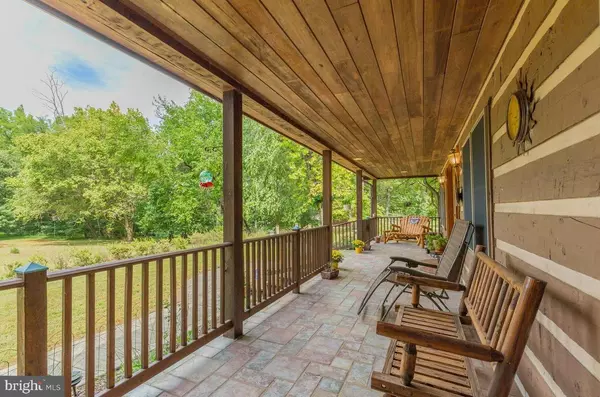$739,000
$769,900
4.0%For more information regarding the value of a property, please contact us for a free consultation.
2910 BRYAN POINT RD Accokeek, MD 20607
5 Beds
3 Baths
3,448 SqFt
Key Details
Sold Price $739,000
Property Type Single Family Home
Sub Type Detached
Listing Status Sold
Purchase Type For Sale
Square Footage 3,448 sqft
Price per Sqft $214
Subdivision Cactus Hill
MLS Listing ID MDPG2016236
Sold Date 01/11/22
Style Log Home
Bedrooms 5
Full Baths 2
Half Baths 1
HOA Y/N N
Abv Grd Liv Area 3,448
Originating Board BRIGHT
Year Built 2000
Annual Tax Amount $8,607
Tax Year 2020
Lot Size 5.340 Acres
Acres 5.34
Property Description
Experience elegant luxury living in this breath-taking hilltop custom Brentwood White Pine log
home on over five acres of wooded privacy in Accokeek, Maryland. The main level of this
gorgeous home has an owners suite with dual sided radiant heat fireplace, corner jetted tub (which has it's own hot water heater), separate shower, double sink granite vanity top and walk-in cedar closet. Also, in the open main level floor plan is a living area with fireplace, den area, dining area and gourmet kitchen with custom cabinets, pantry cabinets, granite counter tops, center island, breakfast bar and Black stainless steel appliances. New Italian Burner Gas Cooktop (2021), New Microwave (2021), New Convention Oven (2021), Stainless Steel Refrigerator, Dishwasher. Off the den area is a half bath and laundry room with washer/dryer new in 2018. The upper level features two bedrooms and a hall bath with separate jetted tub and shower and a granite vanity top. A bonus room over the garage can be a fourth bedroom, home office, or whatever best fits your needs with an additional room between the third bedroom and bonus room. This home features maintenance-free Steel Metal roofing and covered front porch. Between the attached two-car garage and the home is a huge 16' x 25' screened breezeway with a grilling area behind the home. A detached two-car garage that holds 4 cars, with high electric power. An auto-start propane powered home generator upgraded to 13KW in 2020 is also a part of this custom log home estate.
Potomac River access and walking trails are available at Piscataway Park across the street. The home is located within the Piscataway Scenic Easement area with the residents of this area enjoying scenic easement tax breaks. Maintained walking and biking trails close by and Community Center and Pool near by. Close to Routes 210 (Indian Head Hwy) and 228 (Berry Road) for short commute to Washington, D.C., National Harbor, Indian Head, Waldorf and points beyond. Executive resort quality property. Additional home features include: Cooling: Dual Zone Central Air, Heating: Dual Zone Heat pumps, back-up Propane Furnace, and Wood Burning Fireplace, Attic storage, Barbecue Grilling Station (Charcoal and Propane), High Speed FIOS Cable, Double Pane/Storm Windows, Intercom, Large, flat lawn, ample parking with Double Entry Driveway RV or Boat Parking, Security Alarm System, Multiple Skylights, Integrated Fire Sprinkler System on all floors Located within the Piscataway Scenic Easement (tax benefits) and located near National Parks to limit further development or expansion
Location
State MD
County Prince Georges
Zoning OS
Rooms
Other Rooms Living Room, Dining Room, Primary Bedroom, Bedroom 2, Bedroom 3, Bedroom 4, Kitchen, Foyer, Study, Laundry, Other
Main Level Bedrooms 1
Interior
Interior Features Breakfast Area, Kitchen - Island, Dining Area, Kitchen - Gourmet, Floor Plan - Open
Hot Water Bottled Gas, Electric
Heating Heat Pump(s)
Cooling Ceiling Fan(s), Heat Pump(s)
Flooring Hardwood, Ceramic Tile, Carpet
Fireplaces Number 2
Fireplaces Type Brick, Double Sided, Wood, Other
Equipment Built-In Microwave, Built-In Range, Central Vacuum, Cooktop, Dishwasher, Dryer, Extra Refrigerator/Freezer, Humidifier, Oven - Wall, Range Hood, Refrigerator, Stainless Steel Appliances, Washer, Water Heater, Freezer, Icemaker
Fireplace Y
Window Features Double Pane
Appliance Built-In Microwave, Built-In Range, Central Vacuum, Cooktop, Dishwasher, Dryer, Extra Refrigerator/Freezer, Humidifier, Oven - Wall, Range Hood, Refrigerator, Stainless Steel Appliances, Washer, Water Heater, Freezer, Icemaker
Heat Source Electric, Wood, Propane - Owned
Laundry Main Floor
Exterior
Exterior Feature Porch(es), Screened, Patio(s), Breezeway, Deck(s)
Parking Features Garage Door Opener
Garage Spaces 6.0
Utilities Available Phone Connected, Propane, Cable TV Available
Water Access N
View Trees/Woods
Roof Type Metal
Street Surface Gravel
Accessibility None
Porch Porch(es), Screened, Patio(s), Breezeway, Deck(s)
Road Frontage Road Maintenance Agreement
Attached Garage 2
Total Parking Spaces 6
Garage Y
Building
Lot Description Secluded, Trees/Wooded
Story 2
Foundation Crawl Space
Sewer Septic Exists
Water Well
Architectural Style Log Home
Level or Stories 2
Additional Building Above Grade, Below Grade
Structure Type Wood Walls,Wood Ceilings
New Construction N
Schools
School District Prince George'S County Public Schools
Others
Senior Community No
Tax ID 17050309856
Ownership Fee Simple
SqFt Source Assessor
Security Features Monitored,Security System,Electric Alarm,Fire Detection System,Intercom,Smoke Detector
Acceptable Financing Cash, Conventional, FHA, USDA, VA
Horse Property N
Listing Terms Cash, Conventional, FHA, USDA, VA
Financing Cash,Conventional,FHA,USDA,VA
Special Listing Condition Standard
Read Less
Want to know what your home might be worth? Contact us for a FREE valuation!

Our team is ready to help you sell your home for the highest possible price ASAP

Bought with Harry R Brubaker • Samson Properties

GET MORE INFORMATION





