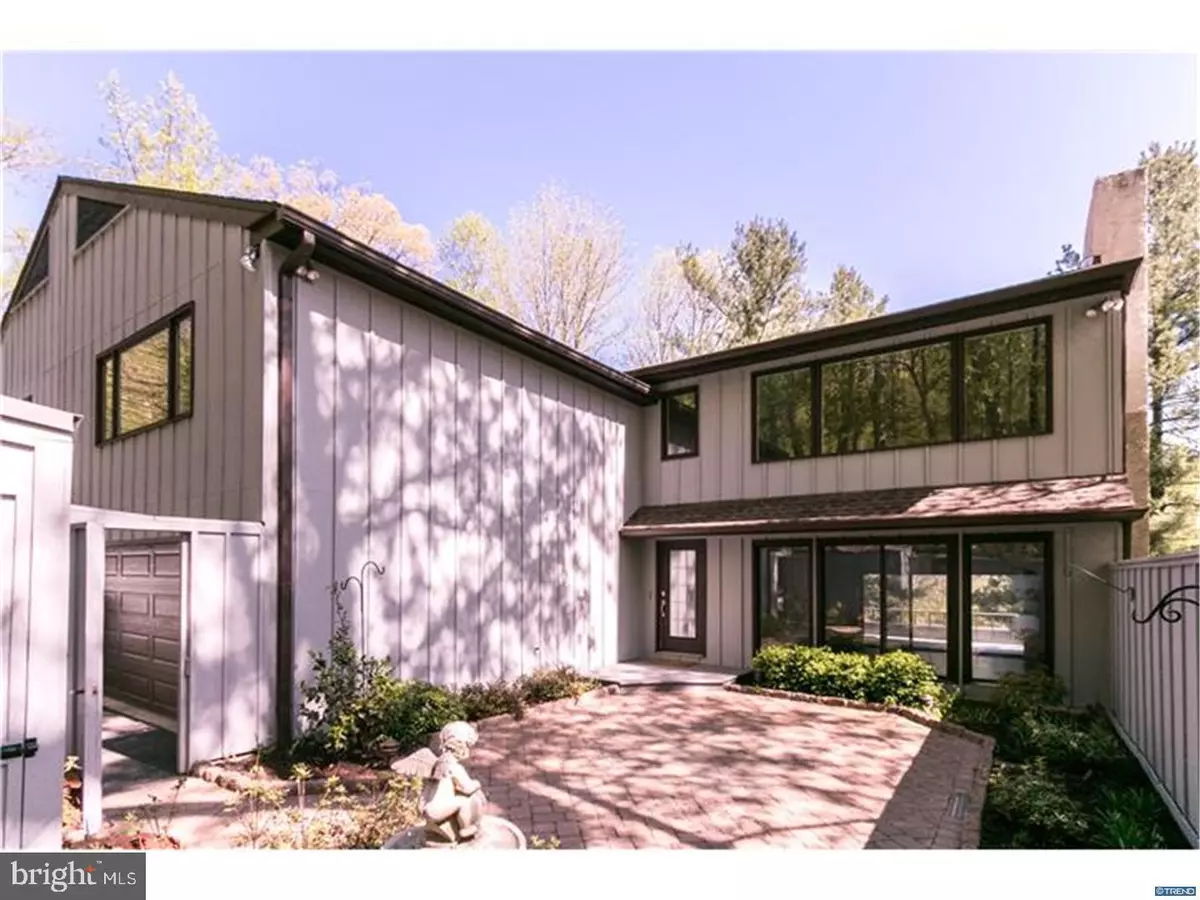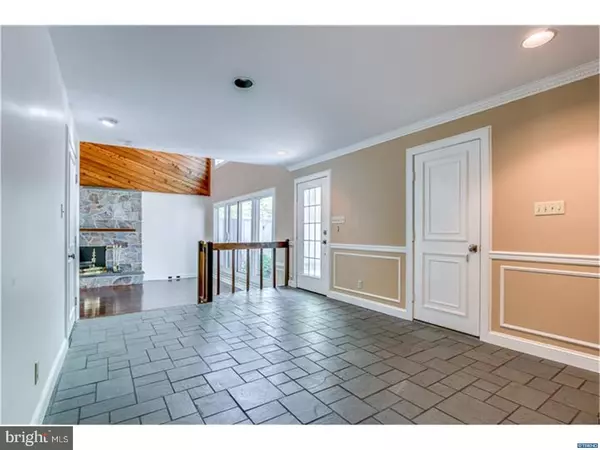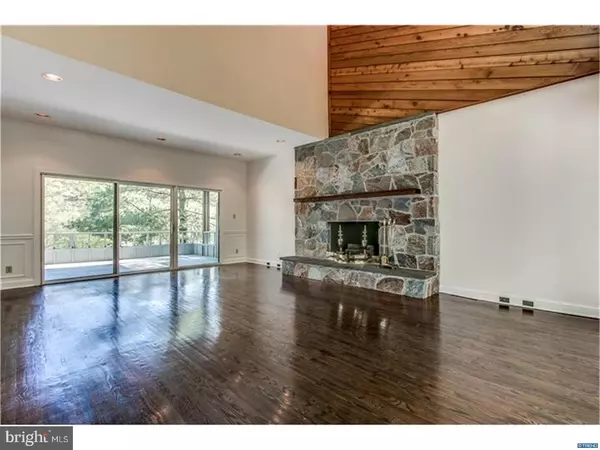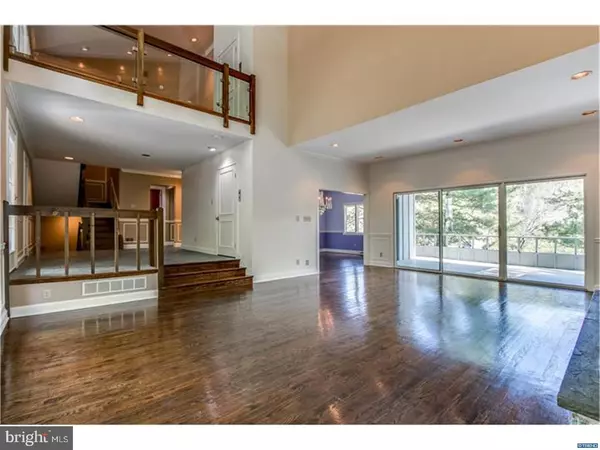$540,000
$599,000
9.8%For more information regarding the value of a property, please contact us for a free consultation.
22 BRANDYWINE FLS Wilmington, DE 19806
3 Beds
4 Baths
4,475 SqFt
Key Details
Sold Price $540,000
Property Type Single Family Home
Sub Type Twin/Semi-Detached
Listing Status Sold
Purchase Type For Sale
Square Footage 4,475 sqft
Price per Sqft $120
Subdivision Brandywine Falls
MLS Listing ID 1000485896
Sold Date 06/11/18
Style Contemporary
Bedrooms 3
Full Baths 3
Half Baths 1
HOA Fees $600/mo
HOA Y/N N
Abv Grd Liv Area 4,475
Originating Board TREND
Year Built 1980
Annual Tax Amount $11,776
Tax Year 2017
Lot Dimensions 0X0
Property Sub-Type Twin/Semi-Detached
Property Description
Come enjoy this wonderful Home in a Park Setting with views of the Brandywine River! Enjoy three levels of living which includes a recently installed elevator that has four stops, two on the first floor. The interior living space has a great open floor plan. The living room has a beautiful stone fireplace, and sliding doors leading to the outside deck . A wonderful spot to enjoy any time of day! The kitchen has stainless appliances and corian counters with windows bringing in lots of natural light. The dining room and powder room complete the first floor. The Master bedroom"s closets and bathroom were recently redone along with new hardwood floors in the master suite. Enjoy your views from the private balcony. A large second bedroom with ample closet space and bath, a loft area and laundry are all on the second floor. New glass sections were also just added to the area around the loft for protection. The Lower level has a third bedroom, full bath, family room with fireplace and an additional room that could be used for a variety of needs. An attached two car garage, a private courtyard, convenient location are all added benefits to this outstanding home. Well worth a tour!
Location
State DE
County New Castle
Area Wilmington (30906)
Zoning 26C-6
Rooms
Other Rooms Living Room, Dining Room, Primary Bedroom, Bedroom 2, Kitchen, Family Room, Bedroom 1, Laundry, Other, Attic
Basement Partial, Outside Entrance
Interior
Interior Features Primary Bath(s), Kitchen - Eat-In
Hot Water Electric
Heating Heat Pump - Electric BackUp, Forced Air
Cooling Central A/C
Flooring Wood
Fireplaces Number 2
Fireplaces Type Stone
Equipment Cooktop, Oven - Wall, Oven - Self Cleaning, Dishwasher, Disposal
Fireplace Y
Appliance Cooktop, Oven - Wall, Oven - Self Cleaning, Dishwasher, Disposal
Laundry Upper Floor
Exterior
Exterior Feature Deck(s)
Parking Features Inside Access, Garage Door Opener, Oversized
Garage Spaces 5.0
Water Access N
Roof Type Pitched,Shingle
Accessibility None
Porch Deck(s)
Attached Garage 2
Total Parking Spaces 5
Garage Y
Building
Lot Description Sloping, Open
Story 3+
Foundation Brick/Mortar
Sewer Public Sewer
Water Public
Architectural Style Contemporary
Level or Stories 3+
Additional Building Above Grade
Structure Type Cathedral Ceilings
New Construction N
Schools
School District Red Clay Consolidated
Others
HOA Fee Include Common Area Maintenance,Snow Removal
Senior Community No
Tax ID 26-002.30-001.C.C022
Ownership Fee Simple
Acceptable Financing Conventional
Listing Terms Conventional
Financing Conventional
Read Less
Want to know what your home might be worth? Contact us for a FREE valuation!

Our team is ready to help you sell your home for the highest possible price ASAP

Bought with Oliver S Millwood II • Empower Real Estate, LLC
GET MORE INFORMATION





