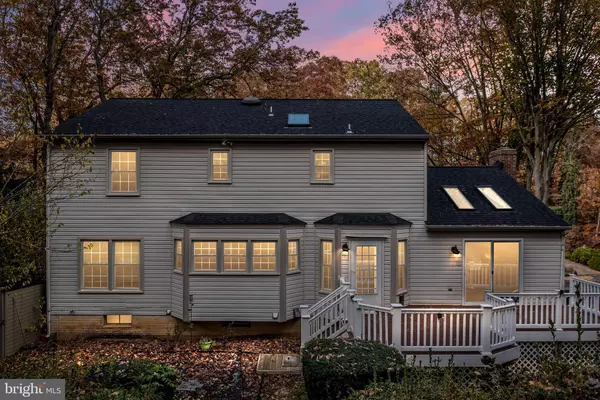$435,500
$425,000
2.5%For more information regarding the value of a property, please contact us for a free consultation.
1031 JOHN PAUL JONES DR Stafford, VA 22554
5 Beds
4 Baths
3,560 SqFt
Key Details
Sold Price $435,500
Property Type Single Family Home
Sub Type Detached
Listing Status Sold
Purchase Type For Sale
Square Footage 3,560 sqft
Price per Sqft $122
Subdivision Aquia Harbour
MLS Listing ID VAST2003528
Sold Date 12/10/21
Style Colonial
Bedrooms 5
Full Baths 3
Half Baths 1
HOA Fees $133/mo
HOA Y/N Y
Abv Grd Liv Area 2,560
Originating Board BRIGHT
Year Built 1988
Annual Tax Amount $3,287
Tax Year 2021
Lot Size 0.356 Acres
Acres 0.36
Property Description
Close to the front gate of Amenity filled Aquia Harbour! Easy access to I-95, Route 1, Quantico MCB, and points North to Washington DC, make for a commuters dream. Featuring 5 bedrooms, 3 and a half bathrooms, on 3 finished levels. Possibility to utilize basement as an in-law suite, bedroom NTC (5th bedroom in basement NTC,)
On the main level there is a Large Family Room with a brick fireplace and walkout access to the deck, Separate Dining and Living Rooms, Laundry, Kitchen, a half bath, and a room that can be used as an office, study, library, exercise room, playroom etc.
Upstairs is the Primary Bedroom with it's own Full Bathroom and a Vanity area, 3 additional bedrooms, and a Hallway Full Bathroom.
Front Porch, 2 Car Garage, Rear Deck.
Aquia Harbour has many wonderful amenities. To name a few....there is a security gate. Police, Fire and Rescue within Aquia Harbour, Basketball courts, Tennis Courts, Hiking/Biking/Jogging Trails, 2 Swimming Pools (Membership Required,) Playground area's, Golf Course (Membership required), Clubhouse, Horse Stables, Marina, Boat Dock/Slip, and many social events throughout the year!
Location
State VA
County Stafford
Zoning R1
Rooms
Basement Connecting Stairway, Full, Fully Finished, Garage Access, Outside Entrance, Interior Access, Walkout Stairs
Interior
Interior Features Breakfast Area, Carpet, Ceiling Fan(s), Formal/Separate Dining Room, Kitchen - Table Space, Pantry, Tub Shower
Hot Water Electric
Heating Heat Pump(s)
Cooling Central A/C
Fireplaces Type Brick, Mantel(s)
Equipment Cooktop, Dishwasher, Disposal, Oven - Wall, Refrigerator, Water Heater
Fireplace Y
Appliance Cooktop, Dishwasher, Disposal, Oven - Wall, Refrigerator, Water Heater
Heat Source Electric
Laundry Hookup, Main Floor
Exterior
Parking Features Garage - Front Entry, Inside Access
Garage Spaces 2.0
Amenities Available Bar/Lounge, Basketball Courts, Bike Trail, Boat Dock/Slip, Club House, Common Grounds, Day Care, Gated Community, Golf Course, Golf Course Membership Available, Horse Trails, Jog/Walk Path, Pool - Outdoor, Riding/Stables, Tennis Courts, Tot Lots/Playground, Pool Mem Avail
Water Access N
Accessibility None
Attached Garage 2
Total Parking Spaces 2
Garage Y
Building
Story 3
Foundation Other
Sewer Public Sewer
Water Public
Architectural Style Colonial
Level or Stories 3
Additional Building Above Grade, Below Grade
New Construction N
Schools
School District Stafford County Public Schools
Others
HOA Fee Include Common Area Maintenance,Management,Road Maintenance,Security Gate,Trash
Senior Community No
Tax ID 21B 703
Ownership Fee Simple
SqFt Source Assessor
Special Listing Condition Standard
Read Less
Want to know what your home might be worth? Contact us for a FREE valuation!

Our team is ready to help you sell your home for the highest possible price ASAP

Bought with Cynthia A Wynn • Samson Properties

GET MORE INFORMATION





