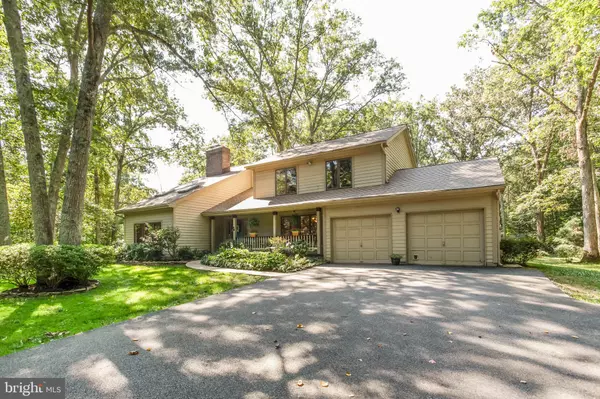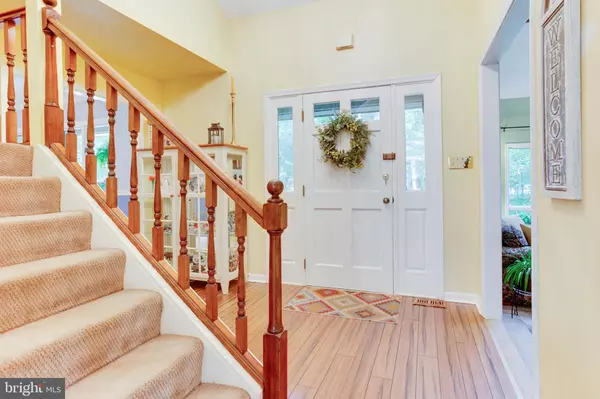$599,900
$599,900
For more information regarding the value of a property, please contact us for a free consultation.
1007 BRANCH VIEW CT Harwood, MD 20776
4 Beds
3 Baths
3,272 SqFt
Key Details
Sold Price $599,900
Property Type Single Family Home
Sub Type Detached
Listing Status Sold
Purchase Type For Sale
Square Footage 3,272 sqft
Price per Sqft $183
Subdivision The Sands
MLS Listing ID MDAA2006694
Sold Date 12/02/21
Style Colonial
Bedrooms 4
Full Baths 2
Half Baths 1
HOA Y/N N
Abv Grd Liv Area 2,532
Originating Board BRIGHT
Year Built 1986
Annual Tax Amount $5,700
Tax Year 2021
Lot Size 2.000 Acres
Acres 2.0
Property Description
Welcome Home to a little bit of country, yet so near the city! While centrally located between Washington DC, Annapolis, and Baltimore this home is very private with 2 acres of trees, wooded and flower-filled yard. There is a walking path through the woods, behind the deck, patio & Koi pond. There are extensive flower gardens and landscaping. The home was originally a custom build and has TONS of unique features as well as recent upgrades. There is a new roof & heat pump/HVAC as well as a paved driveway with ample room to park a boat. The finished basement with a bar has plenty of room for entertaining. The home boasts two fireplaces- dual main level living areas. An installed inground sprinkler system and invisible fence for a dog that surrounds most of the acreage. New garage doors recently installed!
Location
State MD
County Anne Arundel
Zoning RA
Rooms
Basement Connecting Stairway, Full, Sump Pump
Interior
Interior Features Breakfast Area, Carpet, Ceiling Fan(s), Dining Area, Family Room Off Kitchen, Floor Plan - Traditional, Kitchen - Country, Primary Bath(s), Chair Railings, Soaking Tub, Window Treatments, Wood Floors
Hot Water Electric
Heating Forced Air
Cooling Central A/C, Ceiling Fan(s)
Fireplaces Number 2
Fireplaces Type Equipment, Fireplace - Glass Doors, Heatilator, Mantel(s)
Equipment Dishwasher, Icemaker, Oven/Range - Electric, Range Hood, Refrigerator, Stove, Washer/Dryer Hookups Only, Water Dispenser
Fireplace Y
Window Features Bay/Bow,Double Pane,Screens,Skylights,Wood Frame
Appliance Dishwasher, Icemaker, Oven/Range - Electric, Range Hood, Refrigerator, Stove, Washer/Dryer Hookups Only, Water Dispenser
Heat Source Electric
Exterior
Exterior Feature Deck(s), Porch(es)
Garage Garage - Front Entry
Garage Spaces 2.0
Water Access N
View Trees/Woods
Roof Type Fiberglass
Accessibility None
Porch Deck(s), Porch(es)
Attached Garage 2
Total Parking Spaces 2
Garage Y
Building
Lot Description Backs to Trees, Trees/Wooded, Cul-de-sac
Story 3
Sewer Septic Exists
Water Well
Architectural Style Colonial
Level or Stories 3
Additional Building Above Grade, Below Grade
Structure Type 2 Story Ceilings,Beamed Ceilings,Cathedral Ceilings,High,Paneled Walls
New Construction N
Schools
School District Anne Arundel County Public Schools
Others
Senior Community No
Tax ID 020171990036776
Ownership Fee Simple
SqFt Source Assessor
Security Features Electric Alarm,Monitored,Motion Detectors
Special Listing Condition Standard
Read Less
Want to know what your home might be worth? Contact us for a FREE valuation!

Our team is ready to help you sell your home for the highest possible price ASAP

Bought with Christopher M Chambers • The ONE Street Company

GET MORE INFORMATION





