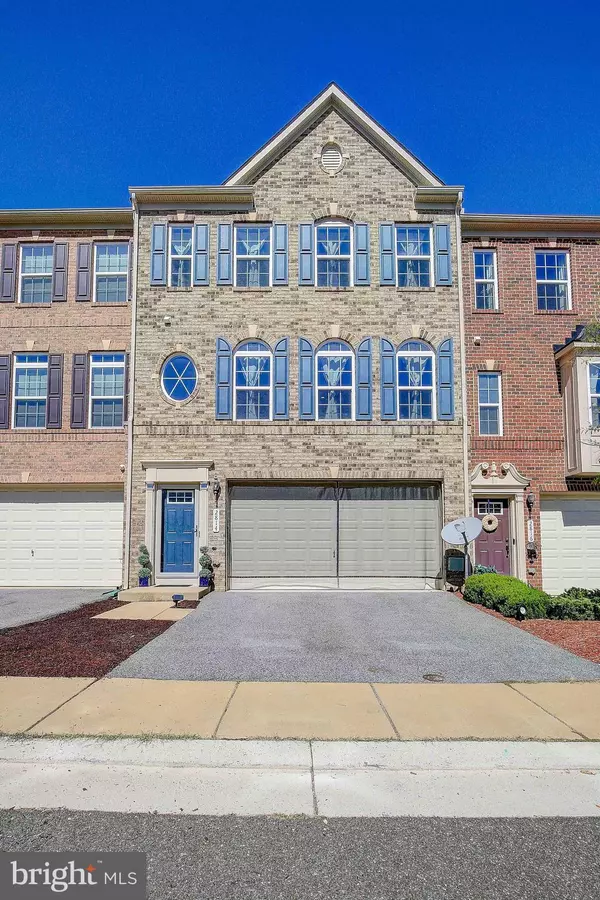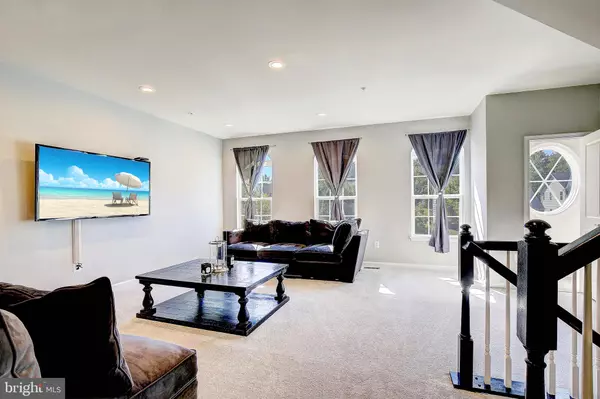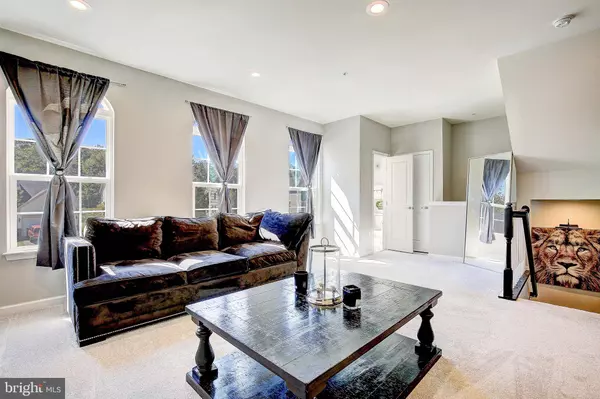$505,000
$505,000
For more information regarding the value of a property, please contact us for a free consultation.
2814 SAINT MARYS VIEW RD Accokeek, MD 20607
3 Beds
4 Baths
3,308 SqFt
Key Details
Sold Price $505,000
Property Type Townhouse
Sub Type Interior Row/Townhouse
Listing Status Sold
Purchase Type For Sale
Square Footage 3,308 sqft
Price per Sqft $152
Subdivision Edelen Village
MLS Listing ID MDPG2013822
Sold Date 11/30/21
Style Georgian
Bedrooms 3
Full Baths 2
Half Baths 2
HOA Fees $98/mo
HOA Y/N Y
Abv Grd Liv Area 3,308
Originating Board BRIGHT
Year Built 2015
Annual Tax Amount $5,738
Tax Year 2020
Lot Size 2,088 Sqft
Acres 0.05
Property Description
Stately and huge beautiful three level town home with bump outs located in the desirable Preserve at Piscataway community! The home features an oversized two car garage, massive rec room/bedroom and powder room with brilliant white carpet throughout the home along with a Gas fireplace. The Living Room has 9 ft ceilings and overlooks the front of the property. This home has an amazing eat in kitchen with large island, pantry and stainless steel appliances with hardwood flooring, which extends into the large Morning Room that overlooks the backyard. There is also a stunning Powder Room located on main level. The Upper level has a large Master with luxury owner suite and amazing sitting room including stately columns, two walk in closets and attached spa bath with ceramic tile, ceiling fan, jetted tub, separate shower and dual vanities to share with your significant other or have all to yourself. This amazing home is situated within 1 minute walk to all the wonderful amenities available in this sought out community, which includes the outdoor pool, club house, trails, playground, tennis and basketball courts, gym, and Party Room.
This spec home has all the upgrades! Caution…the home shows like a Model! The Pictures do not do it justice....it will not last long...so come see it now...
Location
State MD
County Prince Georges
Zoning RL
Rooms
Basement Daylight, Full, Connecting Stairway, Front Entrance, Fully Finished, Garage Access, Interior Access, Outside Entrance, Rear Entrance
Interior
Hot Water Electric
Heating Forced Air
Cooling Central A/C
Fireplaces Number 1
Heat Source Electric
Exterior
Parking Features Built In, Garage - Front Entry, Garage Door Opener
Garage Spaces 2.0
Amenities Available Basketball Courts, Pool - Outdoor
Water Access N
Accessibility None
Attached Garage 2
Total Parking Spaces 2
Garage Y
Building
Story 3
Foundation Concrete Perimeter
Sewer Public Septic
Water Public
Architectural Style Georgian
Level or Stories 3
Additional Building Above Grade, Below Grade
New Construction N
Schools
School District Prince George'S County Public Schools
Others
Senior Community No
Tax ID 17053816915
Ownership Fee Simple
SqFt Source Assessor
Acceptable Financing Cash, Contract, Conventional, FHA, VA
Listing Terms Cash, Contract, Conventional, FHA, VA
Financing Cash,Contract,Conventional,FHA,VA
Special Listing Condition Standard
Read Less
Want to know what your home might be worth? Contact us for a FREE valuation!

Our team is ready to help you sell your home for the highest possible price ASAP

Bought with Brandi Turner • RE/MAX Allegiance

GET MORE INFORMATION





