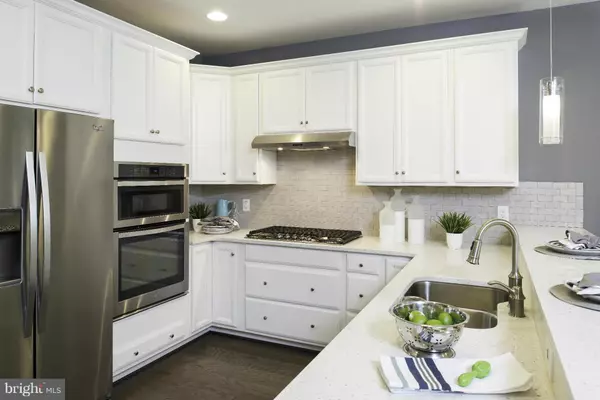$242,712
$260,552
6.8%For more information regarding the value of a property, please contact us for a free consultation.
205 LONG POINT DR Fredericksburg, VA 22406
2 Beds
2 Baths
1,370 SqFt
Key Details
Sold Price $242,712
Property Type Townhouse
Sub Type Interior Row/Townhouse
Listing Status Sold
Purchase Type For Sale
Square Footage 1,370 sqft
Price per Sqft $177
Subdivision Celebrate
MLS Listing ID 1000761467
Sold Date 06/28/16
Style Villa
Bedrooms 2
Full Baths 2
HOA Fees $279/mo
HOA Y/N Y
Abv Grd Liv Area 1,370
Originating Board MRIS
Year Built 2016
Lot Size 3,128 Sqft
Acres 0.07
Property Description
Active Adult Age Qualified Community 55+ Spacious 2 bedroom, 2 bath Villa home located in close proximity to clubhouse. Community is surrounded by 125 acres of conservatory and offers the legendary Del Webb lifestyle, included lawn care, 30,800 sq ft. clubhouse, Full time lifestyle director. *THIS IS A TO BE BUILT HOME*.
Location
State VA
County Stafford
Rooms
Other Rooms Kitchen, Foyer, Great Room, Laundry, Storage Room, Bedroom 6
Main Level Bedrooms 2
Interior
Interior Features Breakfast Area, Family Room Off Kitchen, Combination Kitchen/Dining, Combination Kitchen/Living, Entry Level Bedroom, Chair Railings, Crown Moldings, Upgraded Countertops, Wood Floors
Hot Water Natural Gas
Heating Forced Air
Cooling Central A/C
Fireplaces Number 1
Equipment Washer/Dryer Hookups Only, Dishwasher, Disposal, Microwave, Refrigerator, Oven/Range - Gas, ENERGY STAR Refrigerator, ENERGY STAR Dishwasher, Stove
Fireplace Y
Appliance Washer/Dryer Hookups Only, Dishwasher, Disposal, Microwave, Refrigerator, Oven/Range - Gas, ENERGY STAR Refrigerator, ENERGY STAR Dishwasher, Stove
Heat Source Natural Gas
Exterior
Parking Features Garage Door Opener
Garage Spaces 2.0
Community Features Adult Living Community
Amenities Available Club House, Exercise Room, Jog/Walk Path, Meeting Room, Party Room, Pool - Indoor, Pool - Outdoor, Putting Green, Tennis Courts
Water Access N
Accessibility Other
Attached Garage 2
Total Parking Spaces 2
Garage Y
Private Pool N
Building
Story 2
Sewer Public Sewer
Water Public
Architectural Style Villa
Level or Stories 2
Additional Building Above Grade, Below Grade
Structure Type 9'+ Ceilings
New Construction Y
Schools
Elementary Schools Rocky Run
Middle Schools T. Benton Gayle
High Schools Stafford
School District Stafford County Public Schools
Others
HOA Fee Include Lawn Care Front,Lawn Care Rear,Lawn Care Side,Lawn Maintenance,Snow Removal,Trash
Senior Community Yes
Age Restriction 55
Ownership Fee Simple
Special Listing Condition Standard
Read Less
Want to know what your home might be worth? Contact us for a FREE valuation!

Our team is ready to help you sell your home for the highest possible price ASAP

Bought with Keith D Snider • CENTURY 21 New Millennium

GET MORE INFORMATION





